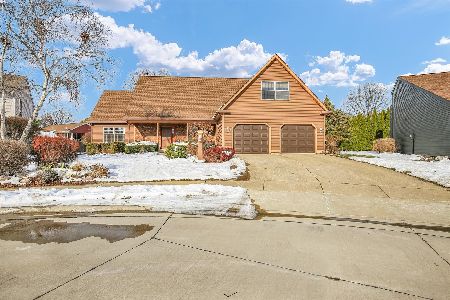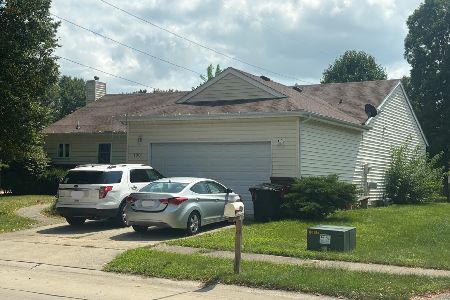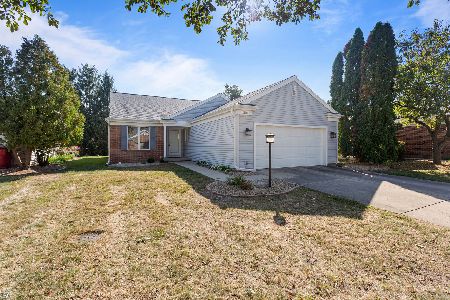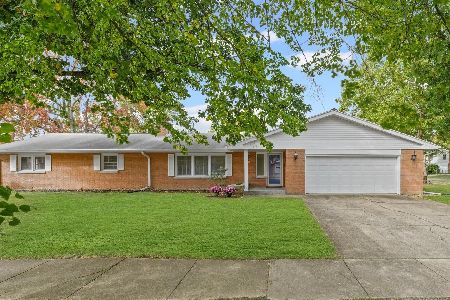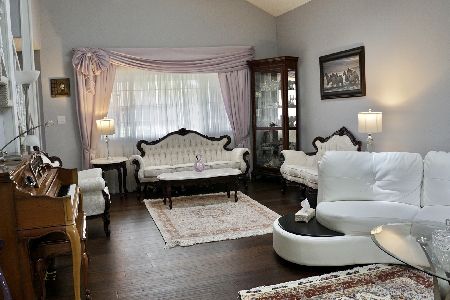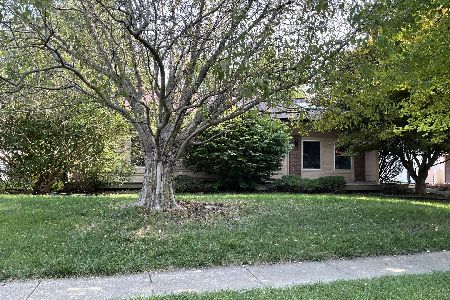1515 Devonshire Drive, Champaign, Illinois 61821
$205,000
|
Sold
|
|
| Status: | Closed |
| Sqft: | 1,829 |
| Cost/Sqft: | $114 |
| Beds: | 4 |
| Baths: | 3 |
| Year Built: | 1986 |
| Property Taxes: | $4,487 |
| Days On Market: | 2940 |
| Lot Size: | 0,00 |
Description
What a surprise, so clean so very well-maintained and offers many upgrades in this 4 bedroom, 2.5 bath home in established neighborhood. Located on one of the largest lots in the Lake Devonshire neighborhood Lake is stocked, well maintained and offers terrific fishing and beautiful setting for the family walks! Kitchen and family room have hardwood floors, kitchen offers disposal, stove, microwave and fridge. Pella windows with newer custom blinds throughout. spacious decking and great paved patio (also bb court!) in fenced in back yard with lake view. Freshly painted both inside and out. Side load garage is spotless and offers potential darkroom, currently being used as storage. This home is immaculate and ready for you to move in TODAY! Please note the interesting driveway and room for guest parking! ENJOY!
Property Specifics
| Single Family | |
| — | |
| Traditional | |
| 1986 | |
| None | |
| — | |
| No | |
| — |
| Champaign | |
| Lake Devonshire | |
| 50 / Annual | |
| Lake Rights | |
| Public | |
| Public Sewer | |
| 09811169 | |
| 452023330001 |
Nearby Schools
| NAME: | DISTRICT: | DISTANCE: | |
|---|---|---|---|
|
Grade School
Unit 4 Elementary School |
4 | — | |
|
Middle School
Champaign Junior/middle Call Uni |
4 | Not in DB | |
|
High School
Central High School |
4 | Not in DB | |
Property History
| DATE: | EVENT: | PRICE: | SOURCE: |
|---|---|---|---|
| 26 Apr, 2018 | Sold | $205,000 | MRED MLS |
| 27 Mar, 2018 | Under contract | $209,000 | MRED MLS |
| — | Last price change | $215,000 | MRED MLS |
| 3 Dec, 2017 | Listed for sale | $229,000 | MRED MLS |
Room Specifics
Total Bedrooms: 4
Bedrooms Above Ground: 4
Bedrooms Below Ground: 0
Dimensions: —
Floor Type: Carpet
Dimensions: —
Floor Type: Carpet
Dimensions: —
Floor Type: Carpet
Full Bathrooms: 3
Bathroom Amenities: —
Bathroom in Basement: 0
Rooms: No additional rooms
Basement Description: Crawl
Other Specifics
| 2 | |
| Block | |
| Concrete | |
| Deck, Porch | |
| Cul-De-Sac,Fenced Yard | |
| 149X30X25X30X105X100 | |
| Unfinished | |
| Full | |
| Vaulted/Cathedral Ceilings, Skylight(s) | |
| Dishwasher, Disposal, Dryer, Microwave, Range Hood, Range, Refrigerator, Washer | |
| Not in DB | |
| Sidewalks, Street Paved | |
| — | |
| — | |
| Wood Burning |
Tax History
| Year | Property Taxes |
|---|---|
| 2018 | $4,487 |
Contact Agent
Nearby Similar Homes
Nearby Sold Comparables
Contact Agent
Listing Provided By
Coldwell Banker The R.E. Group

