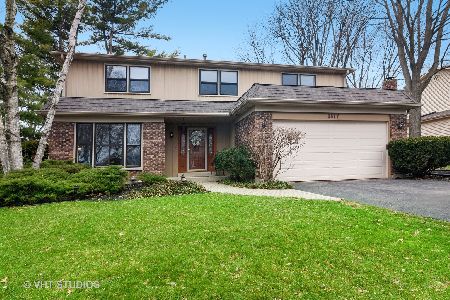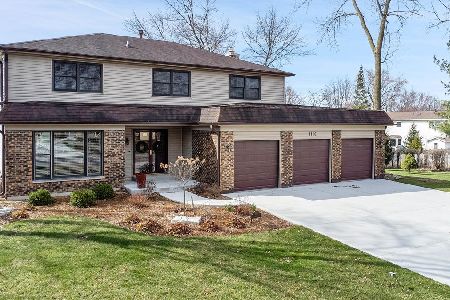1515 Fender Road, Naperville, Illinois 60565
$455,000
|
Sold
|
|
| Status: | Closed |
| Sqft: | 2,327 |
| Cost/Sqft: | $191 |
| Beds: | 4 |
| Baths: | 3 |
| Year Built: | 1977 |
| Property Taxes: | $7,681 |
| Days On Market: | 2500 |
| Lot Size: | 0,24 |
Description
It's the perfect package! DON'T HESITATE! 1 block to sought-after MEADOW GLENS ELEM & walking distance to Madison JH in highly acclaimed NAPERVILLE SD203. Convenient to highways & downtown Naperville. IMPECCABLE 2-story; white trim, on-trend colors & popular floor plan make this home a must see! UPDATED KITCHEN features Shaker Style cabs, glass subway tiles, large island, dble door pantry, newer stainless steel appls, granite counters, and opens to FR w/hardwood floor & POTTERY BARN-like fabulous FP. 4 beds on 2nd fl include inviting Master Suite w/ updated bath, step-in shower & large dble door closets with built-ins. Spacious secondary BRs & beautifully finished newer hall BA with QUARTZ ctr & dual sink vanity. FULL FIN BASEMENT-no crawl w/spacious rec rooms & storage. Backyard paradise with expansive fenced yard, mature trees, prof lndscpd. Updates: Roof, Marvin wood frame windows, siding, gutters, patio slider, front door, high-efficiency HVAC, flooring, new int/ext paint, lighting
Property Specifics
| Single Family | |
| — | |
| — | |
| 1977 | |
| Full | |
| — | |
| No | |
| 0.24 |
| Du Page | |
| — | |
| 0 / Not Applicable | |
| None | |
| Public | |
| Public Sewer | |
| 10356690 | |
| 0829407047 |
Nearby Schools
| NAME: | DISTRICT: | DISTANCE: | |
|---|---|---|---|
|
Grade School
Meadow Glens Elementary School |
203 | — | |
|
Middle School
Madison Junior High School |
203 | Not in DB | |
|
High School
Naperville Central High School |
203 | Not in DB | |
Property History
| DATE: | EVENT: | PRICE: | SOURCE: |
|---|---|---|---|
| 17 Jun, 2019 | Sold | $455,000 | MRED MLS |
| 29 Apr, 2019 | Under contract | $445,000 | MRED MLS |
| 25 Apr, 2019 | Listed for sale | $445,000 | MRED MLS |
Room Specifics
Total Bedrooms: 4
Bedrooms Above Ground: 4
Bedrooms Below Ground: 0
Dimensions: —
Floor Type: Carpet
Dimensions: —
Floor Type: Carpet
Dimensions: —
Floor Type: Carpet
Full Bathrooms: 3
Bathroom Amenities: Double Sink,Soaking Tub
Bathroom in Basement: 0
Rooms: Foyer,Game Room,Media Room
Basement Description: Finished
Other Specifics
| 2 | |
| Concrete Perimeter | |
| Asphalt | |
| Patio, Porch | |
| Fenced Yard,Landscaped,Mature Trees | |
| 70X148 | |
| — | |
| Full | |
| Skylight(s), Hardwood Floors, First Floor Laundry, Walk-In Closet(s) | |
| Range, Microwave, Dishwasher, Refrigerator, Disposal, Stainless Steel Appliance(s) | |
| Not in DB | |
| Pool, Sidewalks, Street Lights, Street Paved | |
| — | |
| — | |
| Gas Log, Gas Starter |
Tax History
| Year | Property Taxes |
|---|---|
| 2019 | $7,681 |
Contact Agent
Nearby Similar Homes
Nearby Sold Comparables
Contact Agent
Listing Provided By
Keller Williams Infinity









