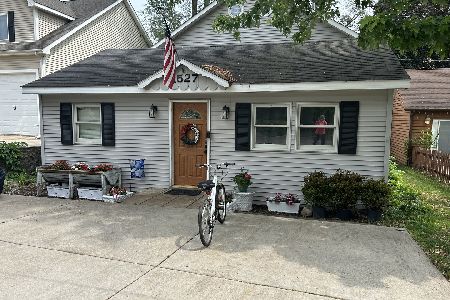1515 Harrison Street, Algonquin, Illinois 60102
$292,000
|
Sold
|
|
| Status: | Closed |
| Sqft: | 1,821 |
| Cost/Sqft: | $164 |
| Beds: | 4 |
| Baths: | 3 |
| Year Built: | 1938 |
| Property Taxes: | $5,633 |
| Days On Market: | 3825 |
| Lot Size: | 0,00 |
Description
WOW!! Gorgeous home on Navigable Channel! This home exudes character and charm! It also has everything on your buyers "must have" list: Solid Brick home with beautiful updated kitchen, includes all appliances, refinished hardwood floors, new carpeting and freshly painted! Living Room with Fireplace. Family Room with bookcase. Huge screen porch features hot tub, stereo system and patio. You'll Love the heated three car garage with concrete drive and side apron for the boat. There is a huge unfinished bonus room off the master bedroom that can be finished to expand the bedroom or whatever meets your needs! Professionally finished basement with exterior access. The basement space is so versatile, as it includes a recreation area, office, wet bar with refrigerator,wine racks, and ice machine. Walk out/Exterior access would be perfect for nanny or multi-generational living. Close to downtown Algonquin, boat launch, and park. All of this and a dock for your boat. Live the good life here.
Property Specifics
| Single Family | |
| — | |
| — | |
| 1938 | |
| Full | |
| CUSTOM | |
| Yes | |
| — |
| Mc Henry | |
| Algonquin Hills | |
| 0 / Not Applicable | |
| None | |
| Public | |
| Public Sewer | |
| 08997291 | |
| 1926161004 |
Property History
| DATE: | EVENT: | PRICE: | SOURCE: |
|---|---|---|---|
| 17 Jun, 2016 | Sold | $292,000 | MRED MLS |
| 30 Apr, 2016 | Under contract | $299,500 | MRED MLS |
| — | Last price change | $315,000 | MRED MLS |
| 30 Jul, 2015 | Listed for sale | $325,000 | MRED MLS |
Room Specifics
Total Bedrooms: 4
Bedrooms Above Ground: 4
Bedrooms Below Ground: 0
Dimensions: —
Floor Type: Hardwood
Dimensions: —
Floor Type: Carpet
Dimensions: —
Floor Type: Hardwood
Full Bathrooms: 3
Bathroom Amenities: Separate Shower
Bathroom in Basement: 1
Rooms: Bonus Room,Deck,Eating Area,Office,Recreation Room,Screened Porch
Basement Description: Finished,Exterior Access
Other Specifics
| 3 | |
| Concrete Perimeter | |
| Concrete | |
| Deck, Patio, Hot Tub, Porch Screened | |
| Channel Front,Corner Lot,Water Rights | |
| 80X148 | |
| — | |
| None | |
| Skylight(s), Bar-Wet, Hardwood Floors, First Floor Full Bath | |
| Range, Microwave, Dishwasher, Refrigerator, Disposal, Stainless Steel Appliance(s) | |
| Not in DB | |
| Dock, Water Rights, Street Lights, Street Paved | |
| — | |
| — | |
| Wood Burning, Gas Starter |
Tax History
| Year | Property Taxes |
|---|---|
| 2016 | $5,633 |
Contact Agent
Nearby Similar Homes
Nearby Sold Comparables
Contact Agent
Listing Provided By
Baird & Warner









