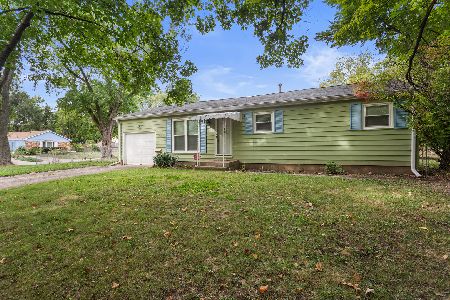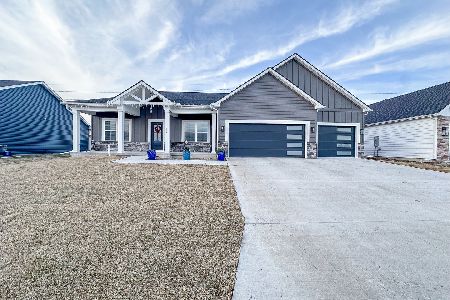1515 Lincolnwood Drive, Urbana, Illinois 61802
$165,500
|
Sold
|
|
| Status: | Closed |
| Sqft: | 1,141 |
| Cost/Sqft: | $131 |
| Beds: | 4 |
| Baths: | 2 |
| Year Built: | 1970 |
| Property Taxes: | $3,061 |
| Days On Market: | 260 |
| Lot Size: | 0,14 |
Description
Welcome to this beautifully updated 4-bedroom, 1.5-bathroom home that combines comfort, style, and practicality in just the right ways. With 1,141 square feet of well-designed living space, this home is bursting with thoughtful upgrades that make it feel fresh, functional, and move-in ready. Enter inside to find stunning laminate flooring installed in the kitchen, living room, and hallway (November 2018), creating a seamless flow and a modern touch. The updated bathroom and front entry floors (March 2019) add an extra layer of polish and charm. Enjoy peace of mind with major updates already handled-including a new roof and decking, along with siding on the north side of the home (September 2020), a new furnace and AC (January 2021), and a new living room window (October 2021) that brings in tons of natural light. The kitchen is equipped with a newer dishwasher (June 2020), and the laundry area includes both a newer washing machine (June 2020) and dryer (June 2021). Even the side door in the garage has been replaced (June 2020), giving you all the signs of a well-cared-for home. Whether you're relaxing in the cozy living room, cooking up a meal in the kitchen, or entertaining outdoors, this home checks all the boxes. It's the perfect blend of updates and original charm, ready for its next chapter-and yours.
Property Specifics
| Single Family | |
| — | |
| — | |
| 1970 | |
| — | |
| — | |
| No | |
| 0.14 |
| Champaign | |
| — | |
| 0 / Not Applicable | |
| — | |
| — | |
| — | |
| 12331466 | |
| 922116477021 |
Nearby Schools
| NAME: | DISTRICT: | DISTANCE: | |
|---|---|---|---|
|
Grade School
Thomas Paine Elementary School |
116 | — | |
|
Middle School
Urbana Middle School |
116 | Not in DB | |
|
High School
Urbana High School |
116 | Not in DB | |
Property History
| DATE: | EVENT: | PRICE: | SOURCE: |
|---|---|---|---|
| 24 Sep, 2018 | Sold | $83,000 | MRED MLS |
| 14 Aug, 2018 | Under contract | $89,900 | MRED MLS |
| 20 Jul, 2018 | Listed for sale | $89,900 | MRED MLS |
| 6 Jun, 2025 | Sold | $165,500 | MRED MLS |
| 3 May, 2025 | Under contract | $150,000 | MRED MLS |
| 30 Apr, 2025 | Listed for sale | $150,000 | MRED MLS |
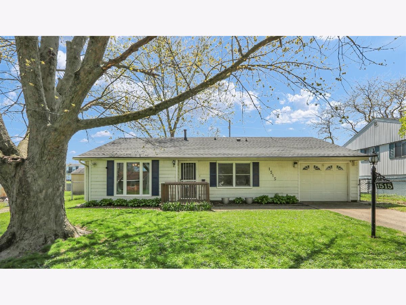
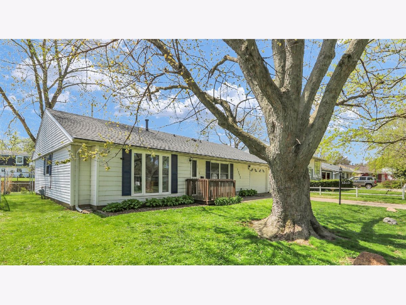
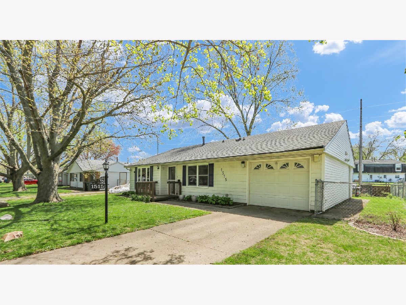
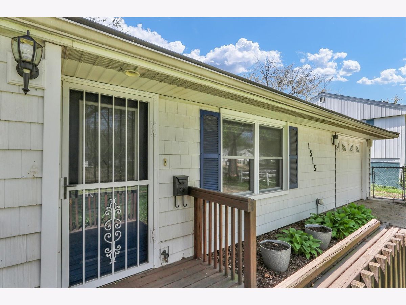
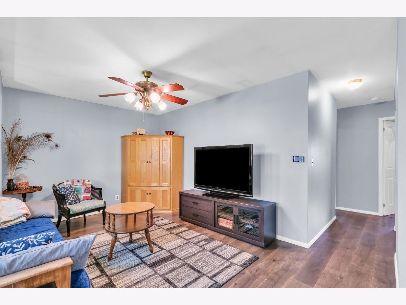
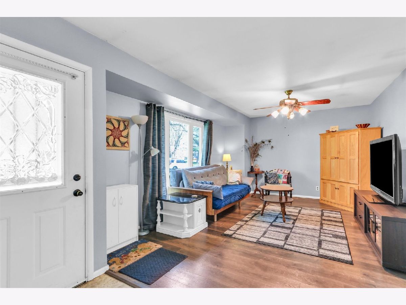
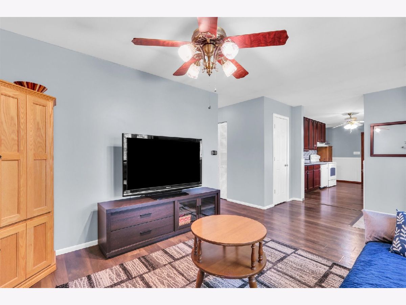
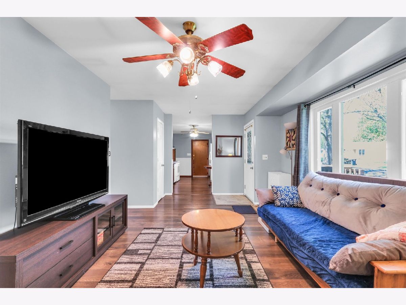
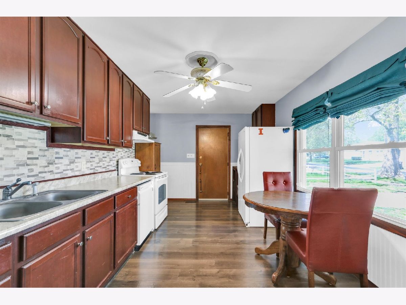
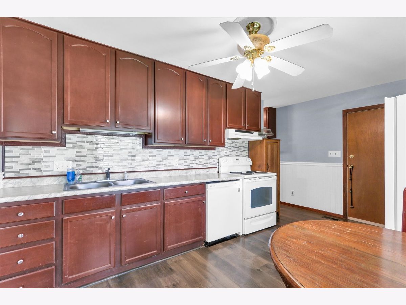
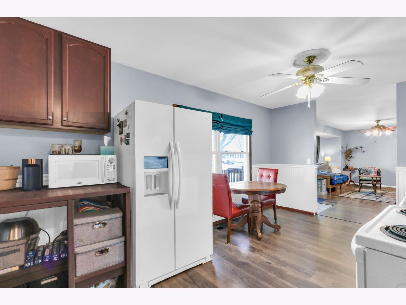
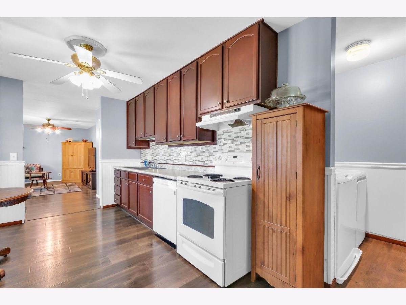
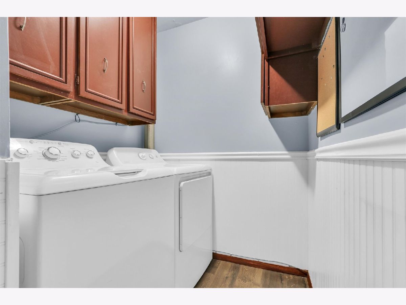
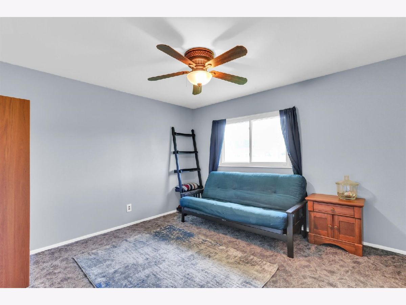
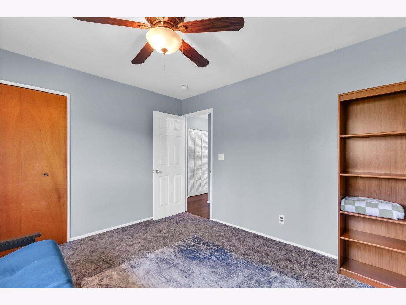
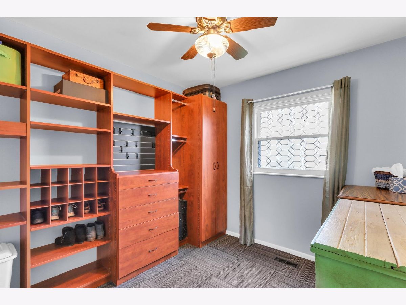
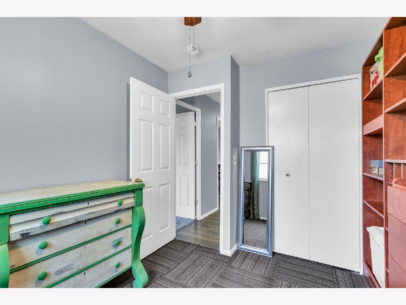
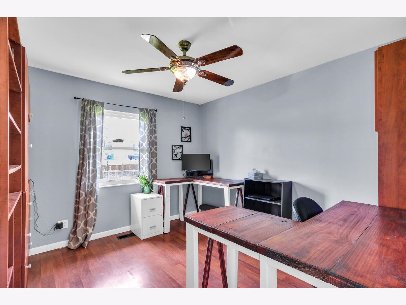
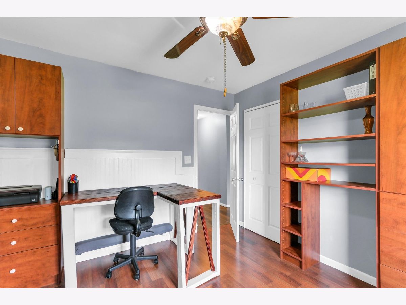
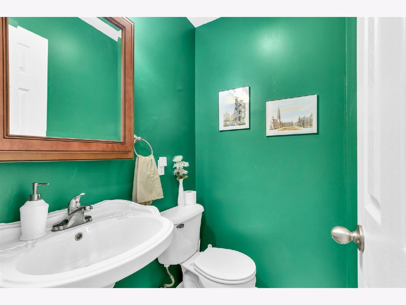
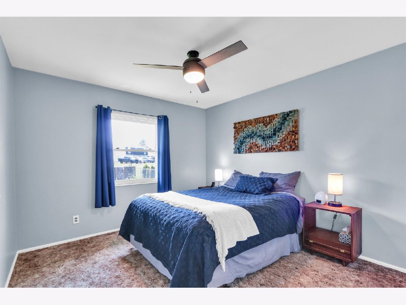
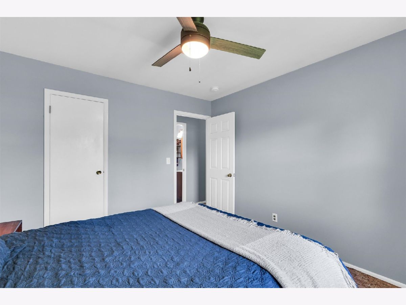
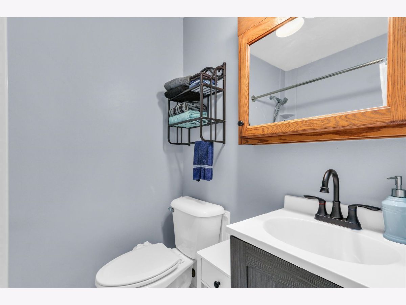
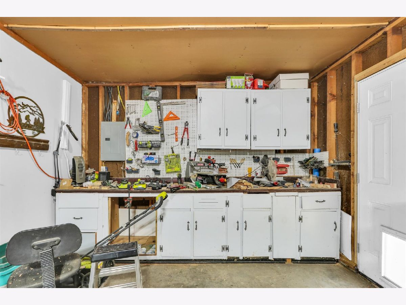
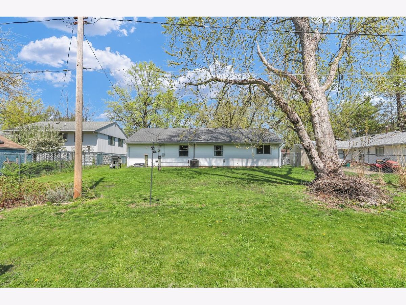
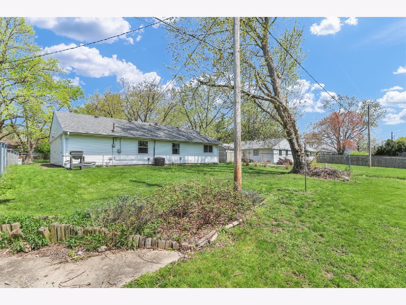
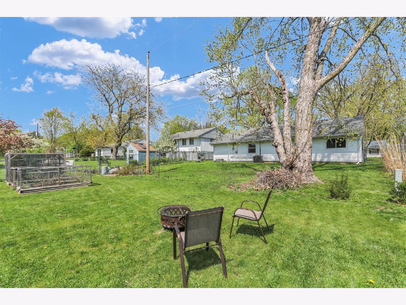
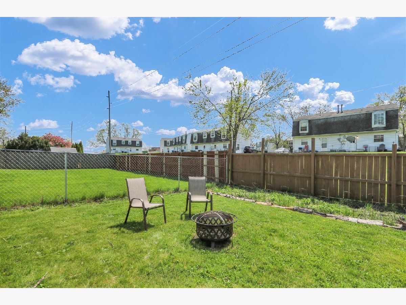
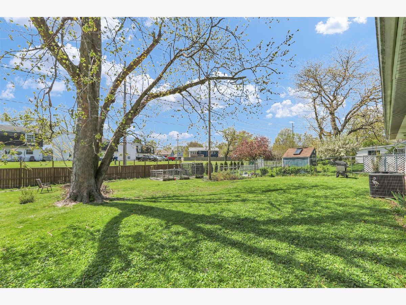
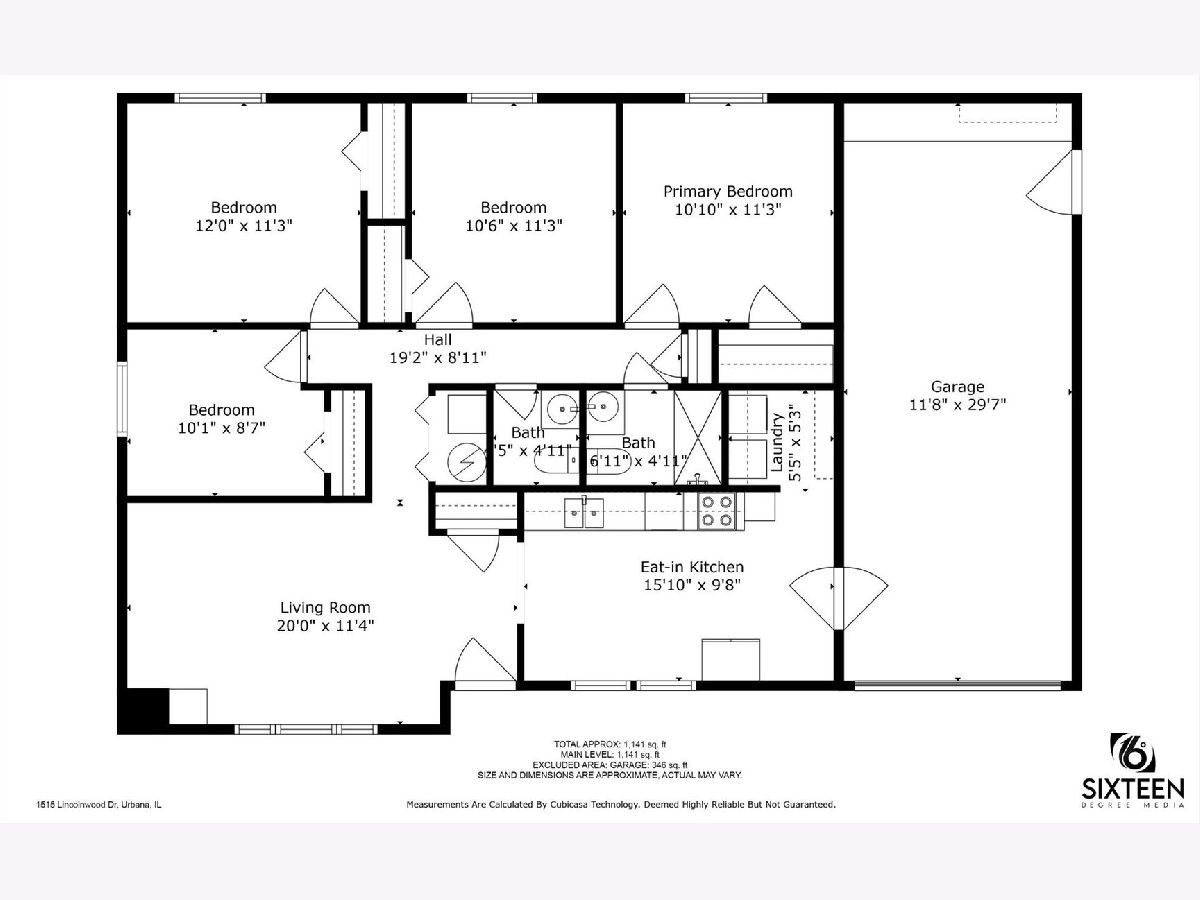
Room Specifics
Total Bedrooms: 4
Bedrooms Above Ground: 4
Bedrooms Below Ground: 0
Dimensions: —
Floor Type: —
Dimensions: —
Floor Type: —
Dimensions: —
Floor Type: —
Full Bathrooms: 2
Bathroom Amenities: —
Bathroom in Basement: 0
Rooms: —
Basement Description: —
Other Specifics
| 1 | |
| — | |
| — | |
| — | |
| — | |
| 63 X 100 X 63 X 99 | |
| — | |
| — | |
| — | |
| — | |
| Not in DB | |
| — | |
| — | |
| — | |
| — |
Tax History
| Year | Property Taxes |
|---|---|
| 2018 | $2,239 |
| 2025 | $3,061 |
Contact Agent
Nearby Similar Homes
Nearby Sold Comparables
Contact Agent
Listing Provided By
KELLER WILLIAMS-TREC



