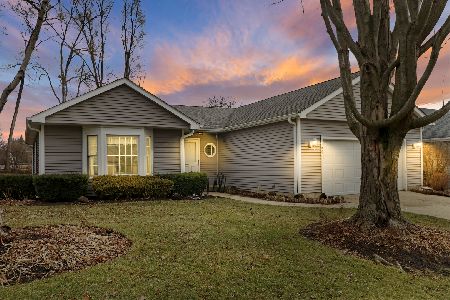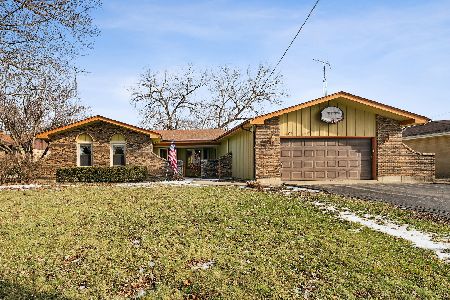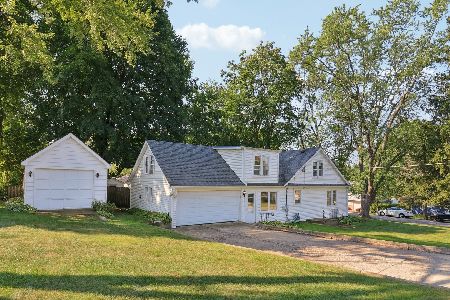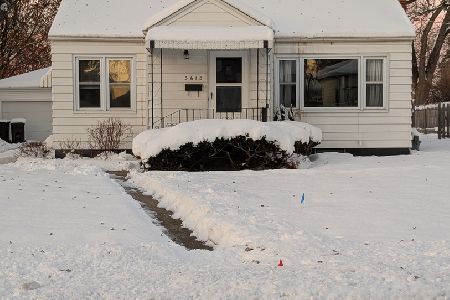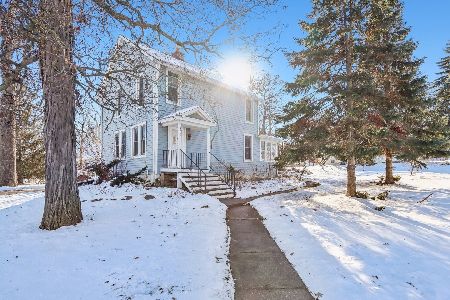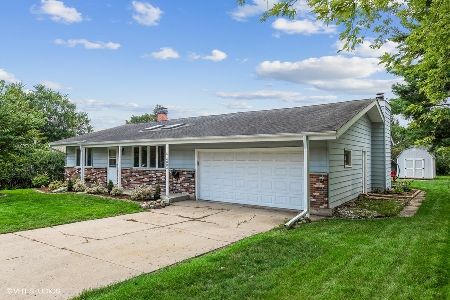1515 North Drive, Mchenry, Illinois 60050
$239,000
|
Sold
|
|
| Status: | Closed |
| Sqft: | 1,784 |
| Cost/Sqft: | $134 |
| Beds: | 3 |
| Baths: | 2 |
| Year Built: | 1968 |
| Property Taxes: | $4,595 |
| Days On Market: | 1678 |
| Lot Size: | 0,29 |
Description
Welcome to Millstream Subdivision - This Home is Centrally Located Downtown with all the Conveniences Nearby! 3 Bedroom 2 Bath Tri-level has Hardwood Flooring and Ceramic Tile throughout. Open Concept Living Room & Kitchen is great for gatherings. Newer Large Separate Dining Room Highlights White Crown Molding. A Gorgeous See Through Fireplace can be Enjoyed from both the Living Room and Dining Room. Upstairs Bathroom has been Recently Renovated with Jacuzzi Tub. 3 Bedrooms all have Hardwood Flooring. Downstairs Revel in the Spacious Family Room and a Large Utility Room with Freezer Included. Wait until you see the Garage - it's huge! Side Concrete Apron is ready for extra parking or your recreational vehicles. Empty the Storage Unit you are Paying for because this one as it's Own Storage Unit Tastefully and Easily Accessible from the back yard. Large Corner Lot with a quiet, private backyard perfect for enjoying cups of coffee on the deck! It wouldn't take much to make this a true showcase home!
Property Specifics
| Single Family | |
| — | |
| Tri-Level | |
| 1968 | |
| Partial,Walkout | |
| — | |
| No | |
| 0.29 |
| Mc Henry | |
| Millstream | |
| — / Not Applicable | |
| None | |
| Public | |
| Public Sewer | |
| 11123976 | |
| 0926302006 |
Nearby Schools
| NAME: | DISTRICT: | DISTANCE: | |
|---|---|---|---|
|
Grade School
Hilltop Elementary School |
15 | — | |
|
Middle School
Chauncey H Duker School |
15 | Not in DB | |
|
High School
Mchenry High School-west Campus |
156 | Not in DB | |
Property History
| DATE: | EVENT: | PRICE: | SOURCE: |
|---|---|---|---|
| 16 Jul, 2021 | Sold | $239,000 | MRED MLS |
| 21 Jun, 2021 | Under contract | $239,000 | MRED MLS |
| 15 Jun, 2021 | Listed for sale | $239,000 | MRED MLS |
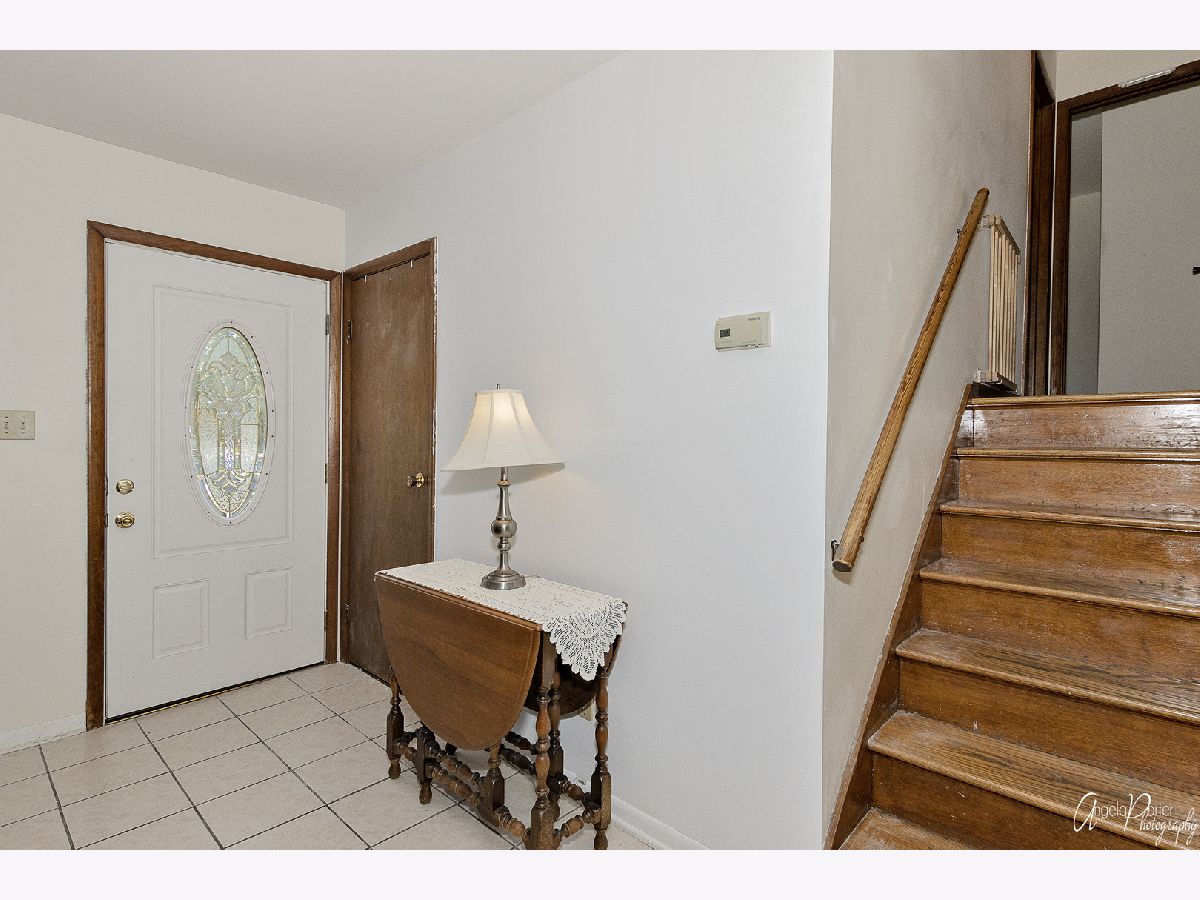




















Room Specifics
Total Bedrooms: 3
Bedrooms Above Ground: 3
Bedrooms Below Ground: 0
Dimensions: —
Floor Type: Carpet
Dimensions: —
Floor Type: —
Full Bathrooms: 2
Bathroom Amenities: Whirlpool
Bathroom in Basement: 1
Rooms: No additional rooms
Basement Description: Partially Finished,Crawl
Other Specifics
| 2.5 | |
| Concrete Perimeter | |
| Asphalt | |
| — | |
| Corner Lot | |
| 12632 | |
| — | |
| None | |
| Hardwood Floors, Separate Dining Room | |
| Range, Dishwasher, Refrigerator, Freezer, Washer, Dryer | |
| Not in DB | |
| Curbs, Street Lights, Street Paved | |
| — | |
| — | |
| Double Sided, Gas Log, Gas Starter |
Tax History
| Year | Property Taxes |
|---|---|
| 2021 | $4,595 |
Contact Agent
Nearby Similar Homes
Nearby Sold Comparables
Contact Agent
Listing Provided By
CENTURY 21 Roberts & Andrews

