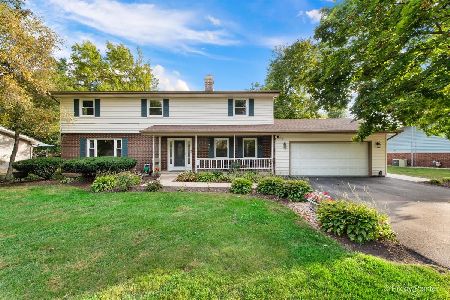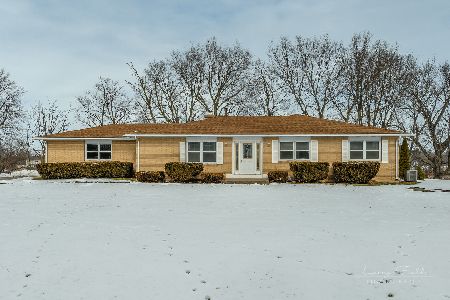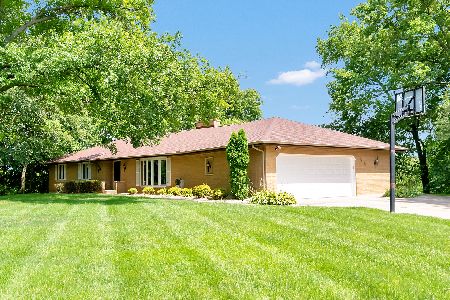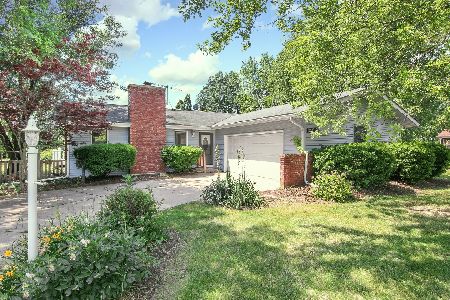15159 Fawn Drive, Somonauk, Illinois 60552
$259,000
|
Sold
|
|
| Status: | Closed |
| Sqft: | 2,898 |
| Cost/Sqft: | $91 |
| Beds: | 3 |
| Baths: | 4 |
| Year Built: | 1973 |
| Property Taxes: | $6,438 |
| Days On Market: | 3545 |
| Lot Size: | 0,60 |
Description
Fabulous, Custom, All Brick Lakefront Home Resides On One of The Largest Lots In "Buck Lake", .6 Acres! Private Lake Frontage, w/Dock & Canoe for Lake Enjoyment! Within Walking Distance To "Edgebrook Country Club"! Main Level Has Spacious Formal Living & Dining Rooms w\Gas Log Fireplace! Family Room has 2nd Brick, Wood Burning Fireplace! Spacious Custom Kitchen Includes All Recently Upgraded Appliances, Planning Desk & Pull Out Cabinet Shelving! Main Level Laundry, Screened Porch & Patio For Outside Enjoyment! Upper Level Includes 2nd & 3rd Bedrooms & Hall Bath PLUS Luxury Master Suite w/Whirlpool Tub, Built-In Wardrobe & Walk-In Closet! Spacious Lower Level w/Den/Game Room or 4th Bedroom Suite For Related Living! PLUS Full Basement w/36x14 Rec Rm & 30x11 Workshop! Andersen Windows Throughout Home, Recently Upgraded Furnace & A/C! Attached Oversized Heated Garage! Enjoy The Peace & Tranquility of Overlooking a Private Lake, Canoeing & Fishing from your Own Dock! MUST SEE!!
Property Specifics
| Single Family | |
| — | |
| — | |
| 1973 | |
| Full | |
| — | |
| Yes | |
| 0.6 |
| De Kalb | |
| Buck Lake | |
| 42 / Monthly | |
| Insurance,Lake Rights | |
| Private,Community Well | |
| Septic-Private | |
| 09161144 | |
| 1827351016 |
Nearby Schools
| NAME: | DISTRICT: | DISTANCE: | |
|---|---|---|---|
|
Grade School
James R Wood Elementary School |
432 | — | |
|
Middle School
Somonauk Middle School |
432 | Not in DB | |
|
High School
Somonauk High School |
432 | Not in DB | |
Property History
| DATE: | EVENT: | PRICE: | SOURCE: |
|---|---|---|---|
| 27 Apr, 2016 | Sold | $259,000 | MRED MLS |
| 12 Mar, 2016 | Under contract | $265,000 | MRED MLS |
| 10 Mar, 2016 | Listed for sale | $265,000 | MRED MLS |
Room Specifics
Total Bedrooms: 3
Bedrooms Above Ground: 3
Bedrooms Below Ground: 0
Dimensions: —
Floor Type: Carpet
Dimensions: —
Floor Type: Carpet
Full Bathrooms: 4
Bathroom Amenities: Whirlpool,Double Sink
Bathroom in Basement: 0
Rooms: Den,Foyer,Loft,Recreation Room,Screened Porch,Workshop
Basement Description: Finished
Other Specifics
| 2.5 | |
| Concrete Perimeter | |
| Asphalt,Concrete,Circular | |
| Patio, Porch, Porch Screened, Storms/Screens | |
| Irregular Lot,Lake Front,Water Rights,Water View,Wooded | |
| 140X130X30X53X50X140 | |
| — | |
| Full | |
| Vaulted/Cathedral Ceilings, Wood Laminate Floors, First Floor Laundry | |
| Double Oven, Microwave, Dishwasher, Refrigerator, Freezer, Washer, Dryer, Disposal | |
| Not in DB | |
| Street Paved | |
| — | |
| — | |
| Wood Burning, Gas Log, Gas Starter |
Tax History
| Year | Property Taxes |
|---|---|
| 2016 | $6,438 |
Contact Agent
Nearby Sold Comparables
Contact Agent
Listing Provided By
john greene, Realtor







