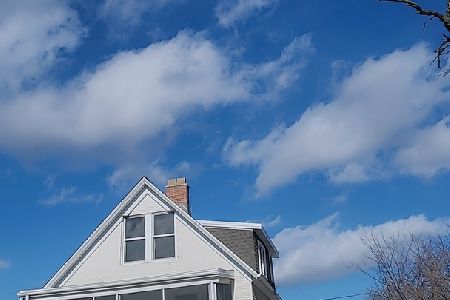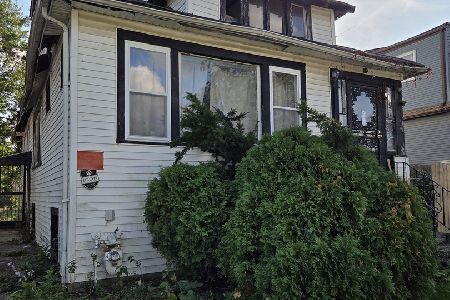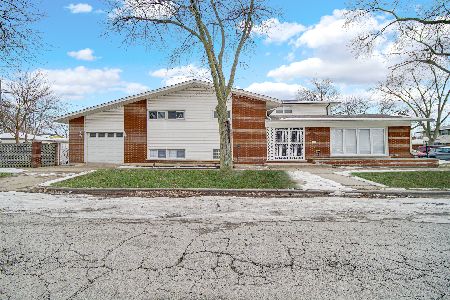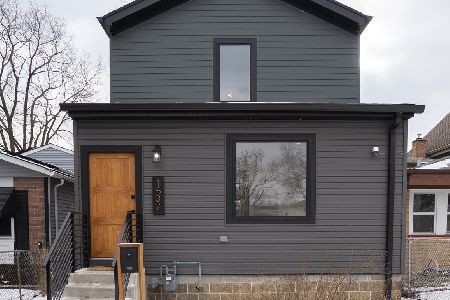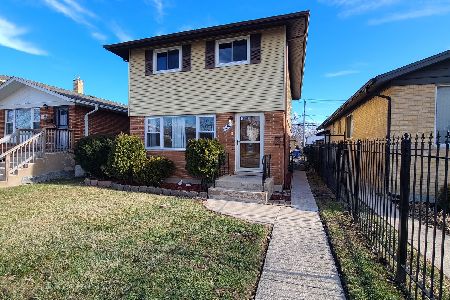1516 113th Place, Morgan Park, Chicago, Illinois 60643
$200,000
|
Sold
|
|
| Status: | Closed |
| Sqft: | 0 |
| Cost/Sqft: | — |
| Beds: | 3 |
| Baths: | 2 |
| Year Built: | 1964 |
| Property Taxes: | $0 |
| Days On Market: | 1540 |
| Lot Size: | 0,10 |
Description
Stunning 2-story custom-built home in Morgan Park. A rare find in a community experiencing great revitalization. Pride of ownership everywhere you turn. A welcome site as you drive up to this stellar home built on an extra-wide lot. This 1-owner home has it all. A grand entrance leads into an exceptionally-large living room flanked with sunlight. Host dinner parties for all your family in the formal dining room fit for the most elegant events. A large eat-in kitchen with a breakfast nook will provide cozy morning meals before that mad dash off to school & work. A bonus to relish is the large family room next to the kitchen overlooking the yard. It could also be a 4th bedroom for related living. Upstairs is a primary bath with separate tub & shower. 3 large bedrooms with hardwood floors & plenty of closet space for all your items completes this space. Master bedroom has 3 closets. You could steal space & add a private bath. A patio awaits decking & railing for huge private terrace access from the rear bedroom. The basement is a canvas waiting to be finished, with walkout to yard for entertaining on the beautiful brick patio with grill area. This can be a showstopper. Easy access to expressway, schools, & shopping. Sold "as-is."
Property Specifics
| Single Family | |
| — | |
| English | |
| 1964 | |
| Full,Walkout | |
| — | |
| No | |
| 0.1 |
| Cook | |
| — | |
| — / Not Applicable | |
| None | |
| Public | |
| Public Sewer | |
| 11267696 | |
| 25201120330000 |
Property History
| DATE: | EVENT: | PRICE: | SOURCE: |
|---|---|---|---|
| 7 Jan, 2022 | Sold | $200,000 | MRED MLS |
| 23 Nov, 2021 | Under contract | $189,900 | MRED MLS |
| 10 Nov, 2021 | Listed for sale | $189,900 | MRED MLS |
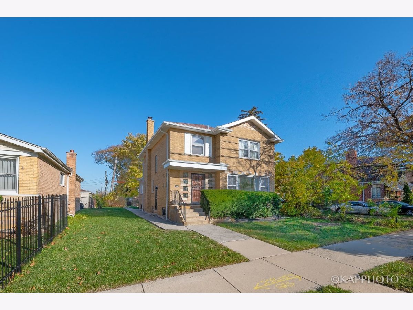
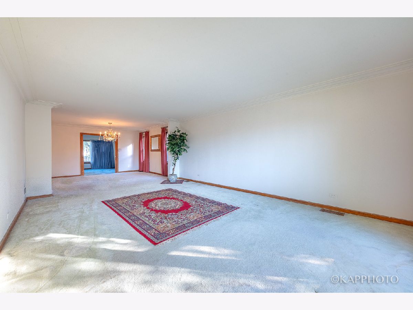
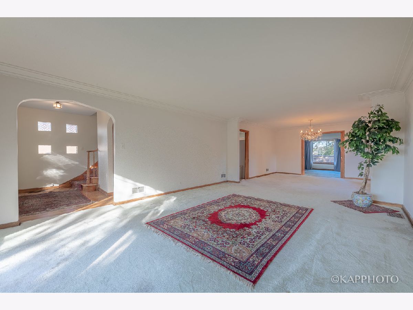
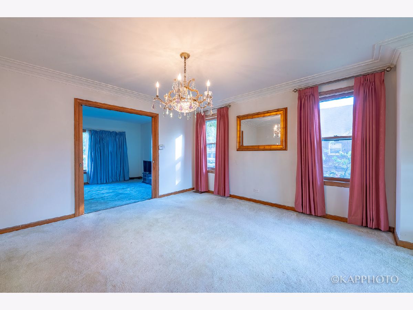
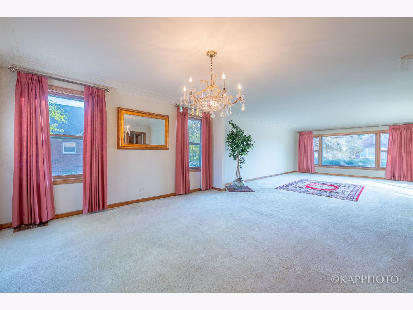
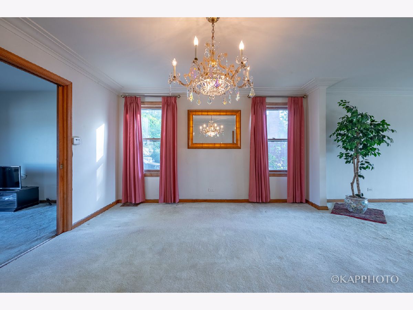
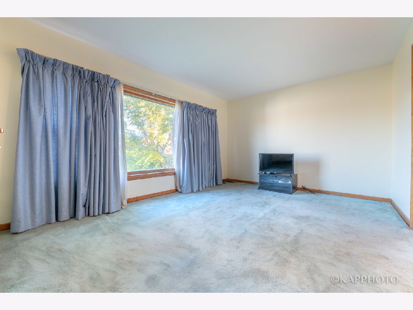
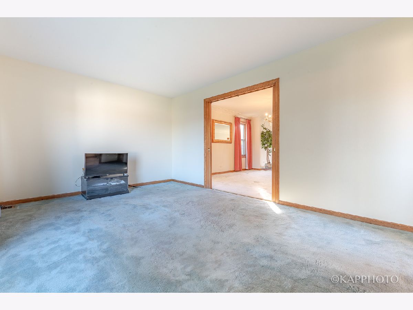
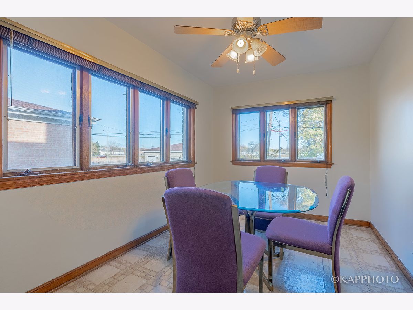
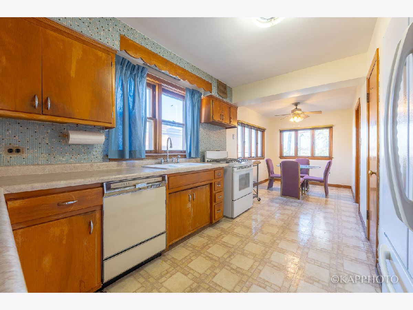
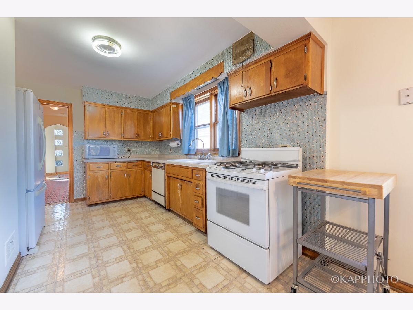
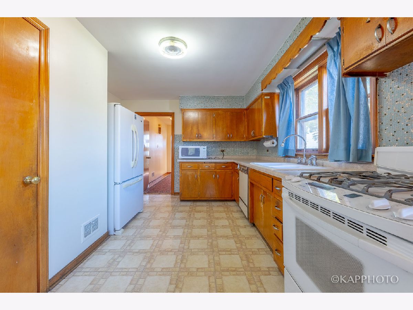
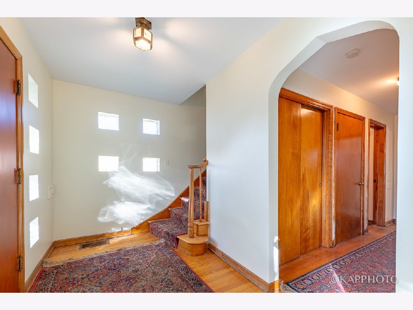
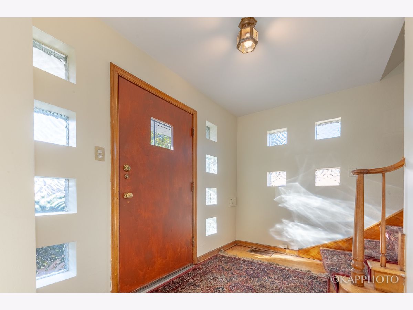
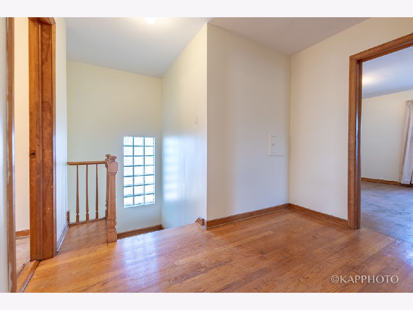
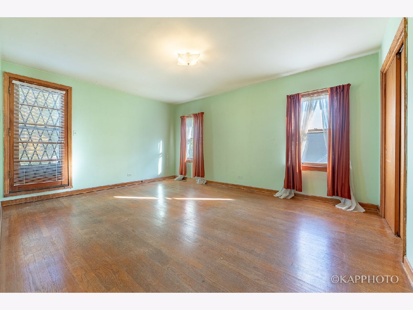
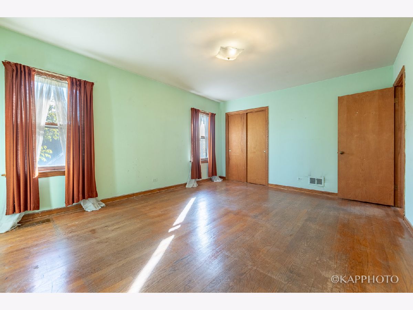
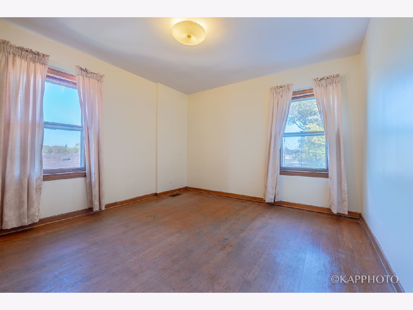
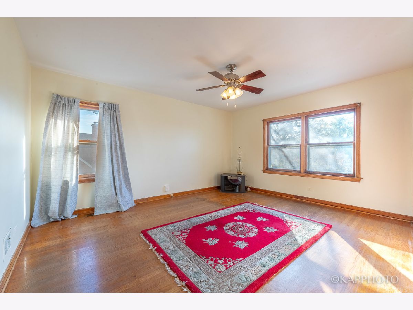
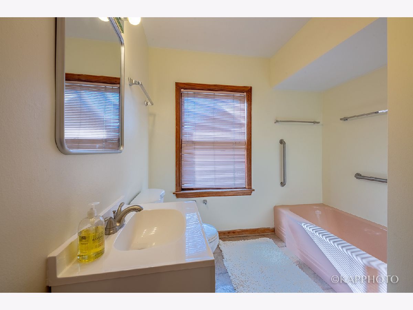
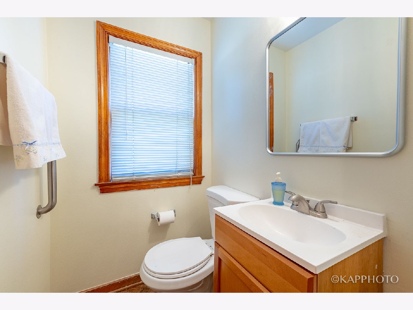
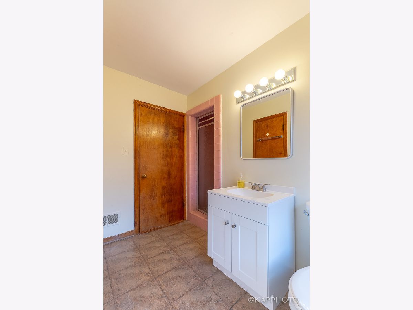
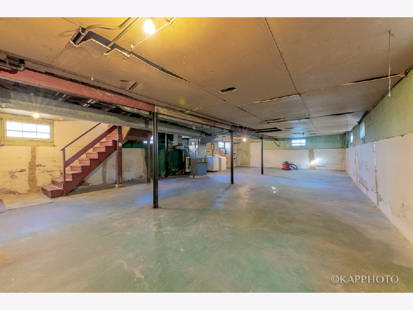
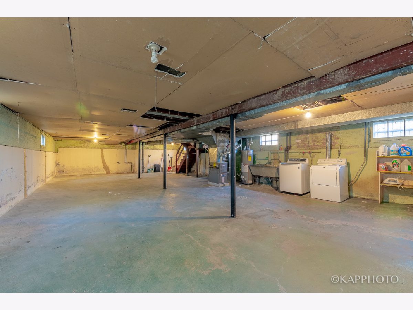
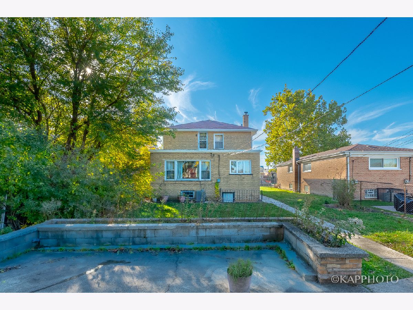
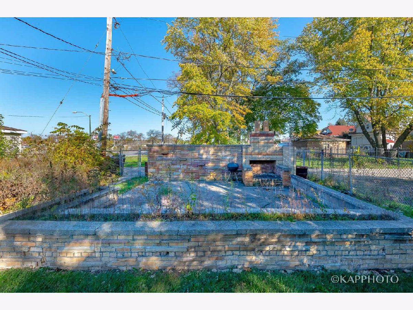
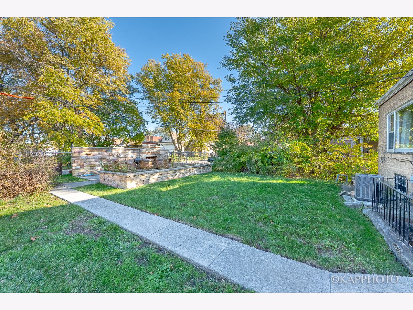
Room Specifics
Total Bedrooms: 3
Bedrooms Above Ground: 3
Bedrooms Below Ground: 0
Dimensions: —
Floor Type: Hardwood
Dimensions: —
Floor Type: Hardwood
Full Bathrooms: 2
Bathroom Amenities: Separate Shower
Bathroom in Basement: 0
Rooms: Recreation Room
Basement Description: Unfinished
Other Specifics
| — | |
| Concrete Perimeter | |
| — | |
| Patio, Outdoor Grill | |
| — | |
| 36 X 125 | |
| — | |
| None | |
| Hardwood Floors | |
| Range, Microwave, Dishwasher, Refrigerator, Washer, Dryer | |
| Not in DB | |
| Curbs, Sidewalks, Street Lights, Street Paved | |
| — | |
| — | |
| — |
Tax History
| Year | Property Taxes |
|---|
Contact Agent
Nearby Similar Homes
Nearby Sold Comparables
Contact Agent
Listing Provided By
Century 21 S.G.R., Inc.


