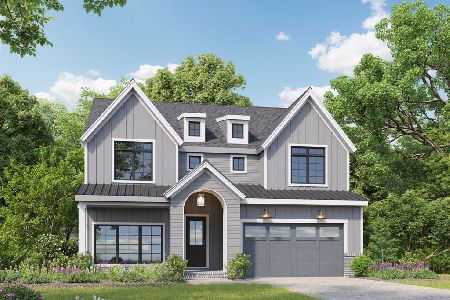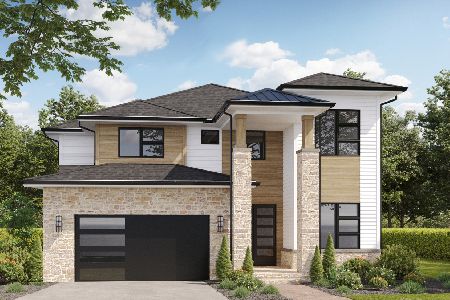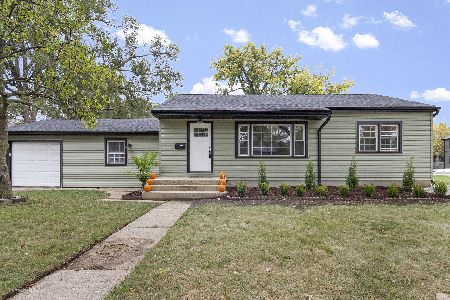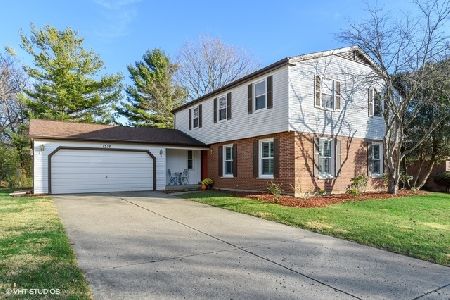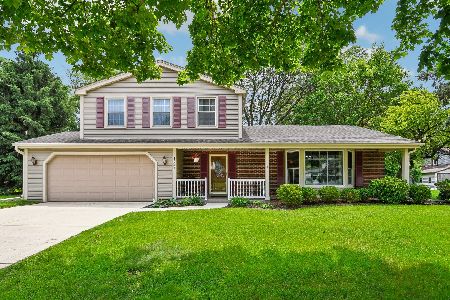1516 Apache Drive, Naperville, Illinois 60563
$380,000
|
Sold
|
|
| Status: | Closed |
| Sqft: | 2,440 |
| Cost/Sqft: | $160 |
| Beds: | 4 |
| Baths: | 4 |
| Year Built: | 1976 |
| Property Taxes: | $7,536 |
| Days On Market: | 4204 |
| Lot Size: | 0,25 |
Description
$10K PRICE DROP IN LAST 30 DAYS! UPDATED WITH ALL OF THE CURRENT COLORS AND TRENDS! ** ALL NEW windows, roof, complete kitchen & baths, granite, ss appl, custom tiling, ....plus more!** Finished basement & full bath, exercise room, first floor den. Private yard with mature trees. Commuters dream... minutes to I88 ,I355, restaurants, parks and shopping! Award winning #203 schools
Property Specifics
| Single Family | |
| — | |
| Traditional | |
| 1976 | |
| Full | |
| — | |
| No | |
| 0.25 |
| Du Page | |
| Indian Hill | |
| 0 / Not Applicable | |
| None | |
| Lake Michigan | |
| Public Sewer | |
| 08681804 | |
| 0712223004 |
Nearby Schools
| NAME: | DISTRICT: | DISTANCE: | |
|---|---|---|---|
|
Grade School
Mill Street Elementary School |
203 | — | |
|
Middle School
Jefferson Junior High School |
203 | Not in DB | |
|
High School
Naperville North High School |
203 | Not in DB | |
Property History
| DATE: | EVENT: | PRICE: | SOURCE: |
|---|---|---|---|
| 19 Dec, 2014 | Sold | $380,000 | MRED MLS |
| 16 Nov, 2014 | Under contract | $389,900 | MRED MLS |
| — | Last price change | $394,900 | MRED MLS |
| 24 Jul, 2014 | Listed for sale | $399,900 | MRED MLS |
| 20 Jan, 2021 | Sold | $450,000 | MRED MLS |
| 30 Nov, 2020 | Under contract | $440,000 | MRED MLS |
| 27 Nov, 2020 | Listed for sale | $440,000 | MRED MLS |
| 22 Oct, 2021 | Sold | $489,500 | MRED MLS |
| 10 Sep, 2021 | Under contract | $499,900 | MRED MLS |
| 2 Sep, 2021 | Listed for sale | $499,900 | MRED MLS |
Room Specifics
Total Bedrooms: 5
Bedrooms Above Ground: 4
Bedrooms Below Ground: 1
Dimensions: —
Floor Type: Carpet
Dimensions: —
Floor Type: Carpet
Dimensions: —
Floor Type: Carpet
Dimensions: —
Floor Type: —
Full Bathrooms: 4
Bathroom Amenities: Separate Shower,Double Sink
Bathroom in Basement: 1
Rooms: Bedroom 5,Den,Exercise Room,Recreation Room,Utility Room-Lower Level
Basement Description: Finished
Other Specifics
| 2 | |
| Concrete Perimeter | |
| Concrete | |
| Patio, Storms/Screens | |
| — | |
| 74X112X45X58X154 | |
| Pull Down Stair | |
| Full | |
| Hardwood Floors | |
| Range, Microwave, Dishwasher, Refrigerator, Washer, Dryer, Disposal, Stainless Steel Appliance(s) | |
| Not in DB | |
| Sidewalks, Street Lights, Street Paved | |
| — | |
| — | |
| Wood Burning, Gas Starter |
Tax History
| Year | Property Taxes |
|---|---|
| 2014 | $7,536 |
| 2021 | $8,502 |
| 2021 | $8,820 |
Contact Agent
Nearby Similar Homes
Nearby Sold Comparables
Contact Agent
Listing Provided By
john greene Realtor

