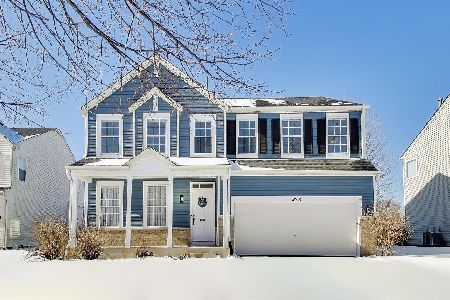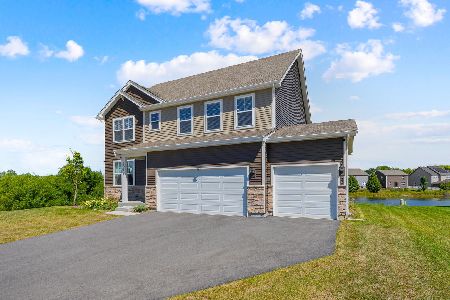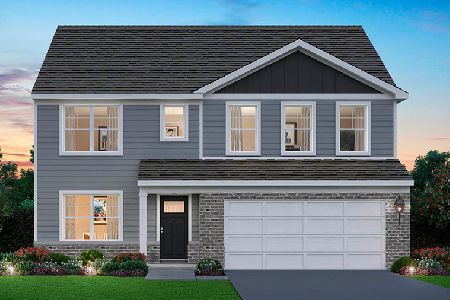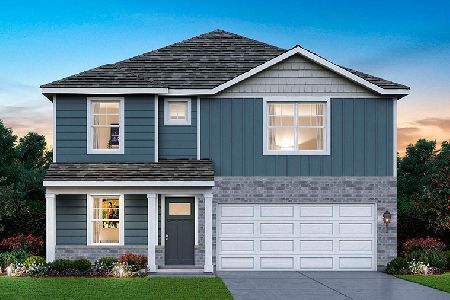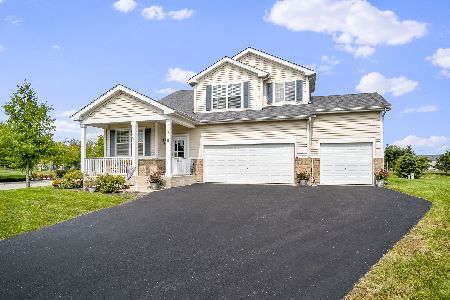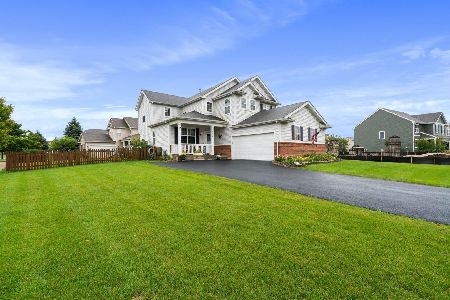1516 Baltz Drive, Joliet, Illinois 60435
$284,000
|
Sold
|
|
| Status: | Closed |
| Sqft: | 2,589 |
| Cost/Sqft: | $110 |
| Beds: | 3 |
| Baths: | 3 |
| Year Built: | 2007 |
| Property Taxes: | $7,670 |
| Days On Market: | 1981 |
| Lot Size: | 0,00 |
Description
Welcome to a little slice of heaven! Words can't describe the tranquil views of the open common area and water views you get with this home. This home offers an open floor plan with so much flexibility. From the spacious kitchen with 42" cabinets, island, newer appliances, can lighting, and table area to the formal dining room for those more formal sit down dinners and entertaining. The 2-story vaulted family room with a cozy fireplace and the wall of windows that frame the beautiful views of the pond. Private Master Suite with Master bath features double bowl vanity, separate shower, soaking tub, and large walk-in closet. Two additional bedrooms on the second floor, two of them share the hall bath. The loft area offers the flexibility to be used as an office, play area for the kids, or convert it to a fourth bedroom. Enjoy the convenience of having the laundry room on the first floor in this home. Imagine entertaining and cooking out with family and friends with plenty of room for the kids to play in this backyard while enjoying the views of the pond. There is a full unfinished basement for additional living space with a rough-in bath. A 2-car garage finishes off this amazing home. Sellers have replaced the water heater in 2017, all new Stainless Steel appliances in 2018, washer in 2017, and sump pump in 2019. Please view our virtual tour to get the full experience of this beautiful home and the amazing views it has to offer.
Property Specifics
| Single Family | |
| — | |
| Traditional | |
| 2007 | |
| Full | |
| MOZART | |
| Yes | |
| — |
| Will | |
| Legacy Pointe | |
| 288 / Annual | |
| Other | |
| Public | |
| Public Sewer | |
| 10846685 | |
| 5060620103900000 |
Property History
| DATE: | EVENT: | PRICE: | SOURCE: |
|---|---|---|---|
| 6 Dec, 2007 | Sold | $257,882 | MRED MLS |
| 23 Sep, 2007 | Under contract | $266,000 | MRED MLS |
| — | Last price change | $278,858 | MRED MLS |
| 8 Sep, 2007 | Listed for sale | $278,858 | MRED MLS |
| 14 Oct, 2020 | Sold | $284,000 | MRED MLS |
| 7 Sep, 2020 | Under contract | $284,000 | MRED MLS |
| 4 Sep, 2020 | Listed for sale | $284,000 | MRED MLS |
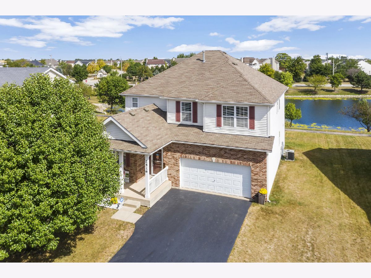
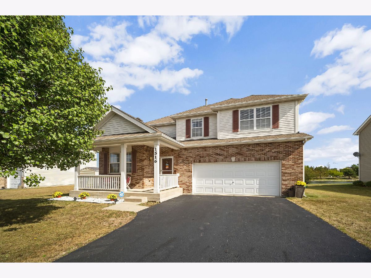
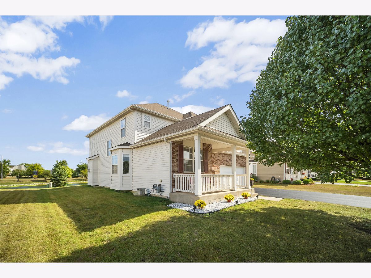
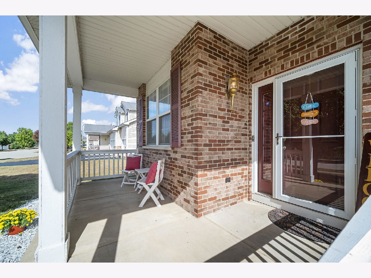
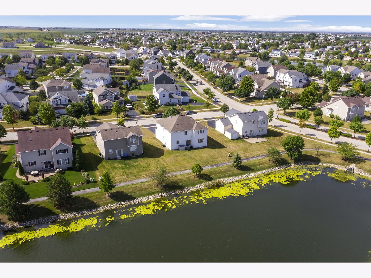
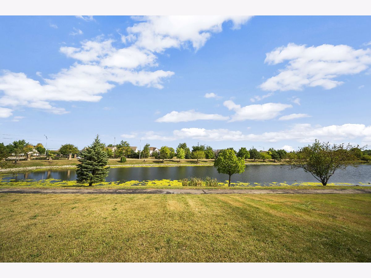
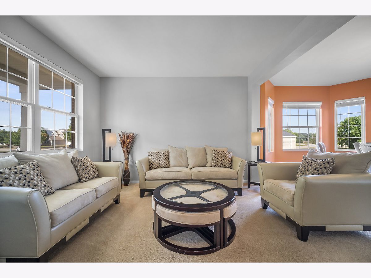
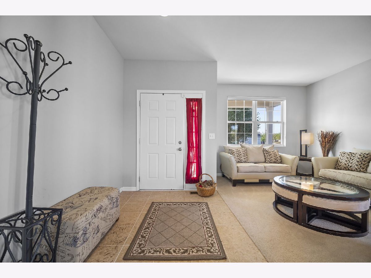
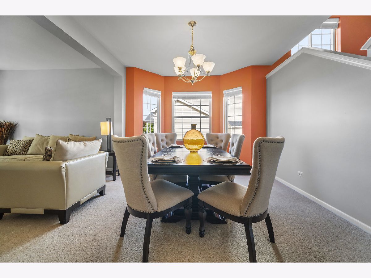
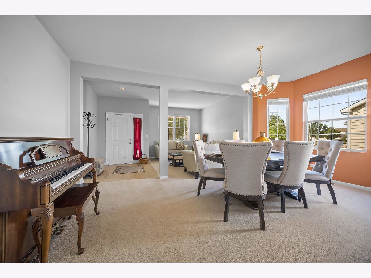
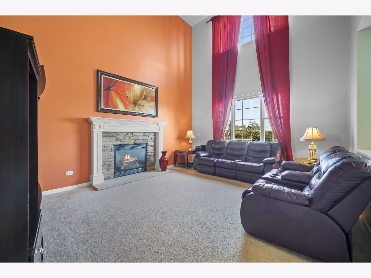
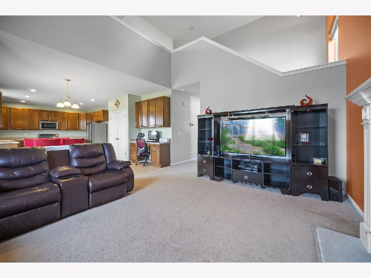
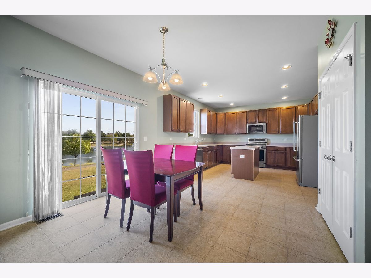
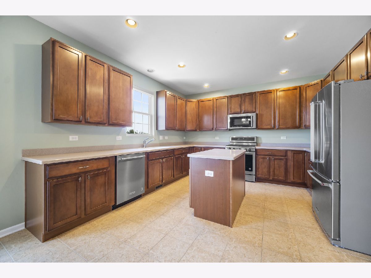
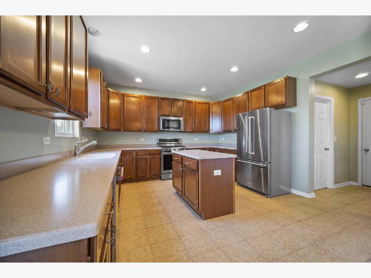
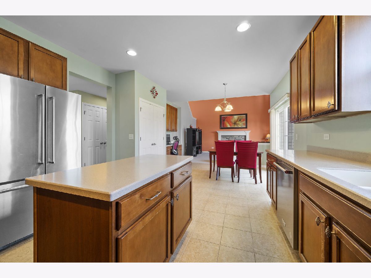
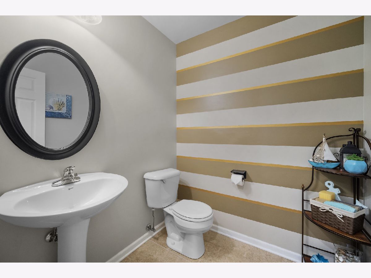
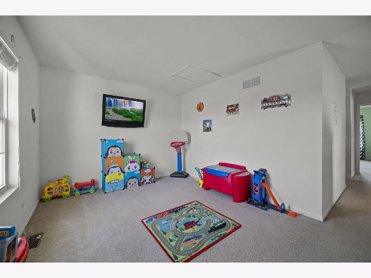
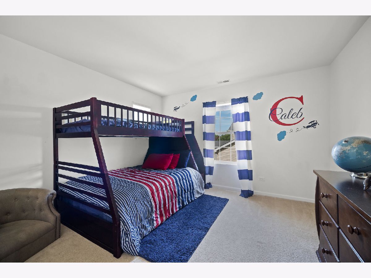
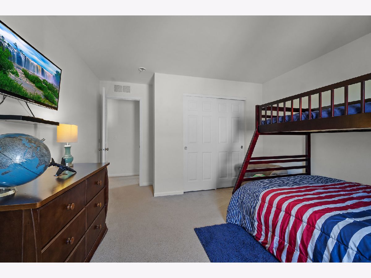
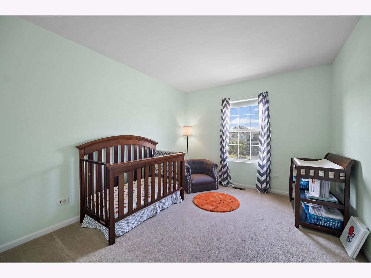
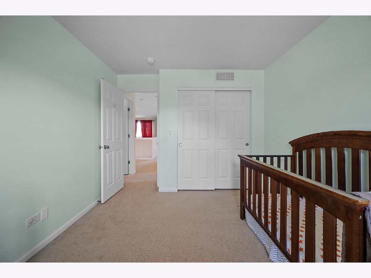
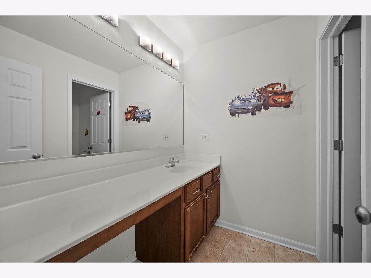
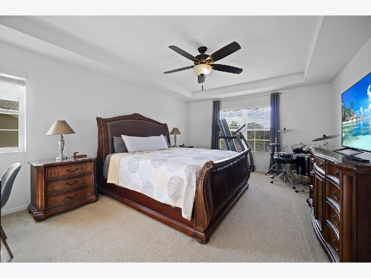
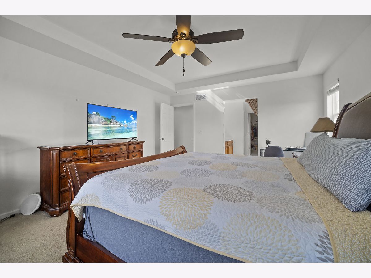
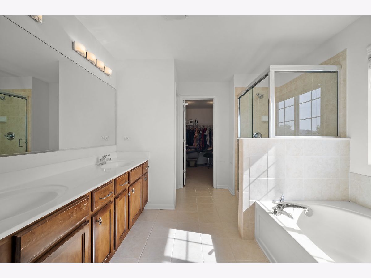
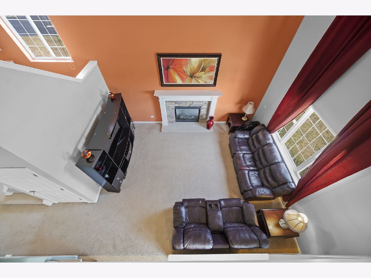
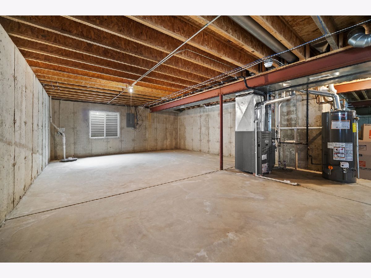
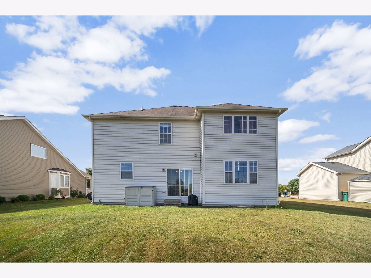
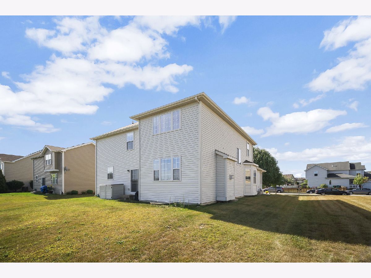

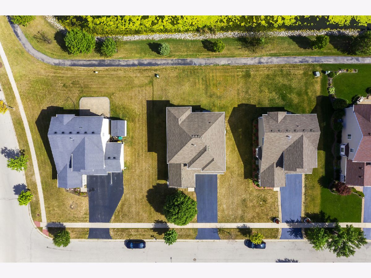
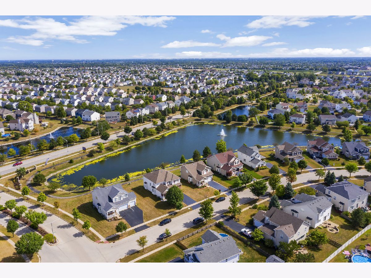
Room Specifics
Total Bedrooms: 3
Bedrooms Above Ground: 3
Bedrooms Below Ground: 0
Dimensions: —
Floor Type: Carpet
Dimensions: —
Floor Type: Carpet
Full Bathrooms: 3
Bathroom Amenities: Separate Shower,Double Sink
Bathroom in Basement: 0
Rooms: Foyer,Loft
Basement Description: Unfinished
Other Specifics
| 2 | |
| Concrete Perimeter | |
| Asphalt | |
| Porch | |
| Landscaped,Water View | |
| 67 X 120 X 67 X 120 | |
| Unfinished | |
| Full | |
| Vaulted/Cathedral Ceilings, First Floor Laundry | |
| Range, Dishwasher, Refrigerator, Washer, Dryer, Disposal | |
| Not in DB | |
| Lake, Curbs, Sidewalks, Street Lights, Street Paved | |
| — | |
| — | |
| Gas Log, Gas Starter |
Tax History
| Year | Property Taxes |
|---|---|
| 2020 | $7,670 |
Contact Agent
Nearby Similar Homes
Nearby Sold Comparables
Contact Agent
Listing Provided By
john greene, Realtor

