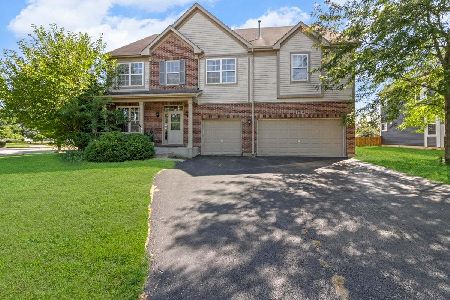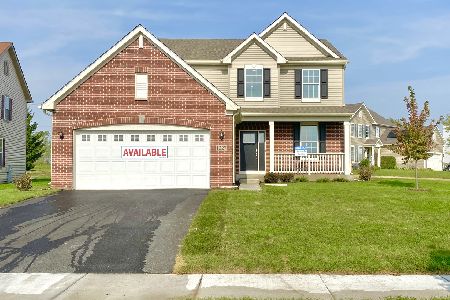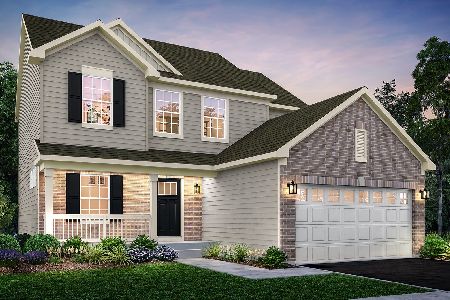1516 Bellflower Lane, Joliet, Illinois 60431
$400,000
|
Sold
|
|
| Status: | Closed |
| Sqft: | 3,422 |
| Cost/Sqft: | $117 |
| Beds: | 4 |
| Baths: | 3 |
| Year Built: | 2015 |
| Property Taxes: | $7,442 |
| Days On Market: | 2394 |
| Lot Size: | 0,23 |
Description
Lakewood Prairie Model Home!! GORGEOUS! Featuring 9' Ceilings, Fabulous Kitchen w/Upgraded SS Appliances, Granite Counters, Upgraded Cabinets & Breakfast Seat Island! Walk in Pantry, Built in Cubbies, Custom Lighting, Beautiful Custom Trim Throughout, Plantation Shutters, Hardwood Floors, Finished Basement w/5th Bedroom, Bath Rough-In, plenty of Storage. Spacious Master Suite w/Volume Ceiling & Luxury Bath, and Large Walk in Closet! Generous sized Bedrooms and Large Loft for added Recreation! Full Laundry Room Upstairs! Surround Sound speakers throughout! Family Room w/Fireplace, Fabulous Front & Rear Porches, Professionally Landscaped w/Paver Patio. MINOOKA Elem. SCHOOLS, Pool/Clubhouse in Community! This active neighborhood includes a swimming pool, kiddie pool, tennis court, sand volleyball, tot lot and a roomy clubhouse...a perfect place for gatherings and parties. Naturalized ponds for added scenery. MUST SEE!!!
Property Specifics
| Single Family | |
| — | |
| Traditional | |
| 2015 | |
| Full | |
| LECLAIRE-E | |
| No | |
| 0.23 |
| Kendall | |
| Lakewood Prairie | |
| 37 / Monthly | |
| Clubhouse,Pool | |
| Public | |
| Public Sewer | |
| 10431634 | |
| 0901102002 |
Nearby Schools
| NAME: | DISTRICT: | DISTANCE: | |
|---|---|---|---|
|
Grade School
Minooka Elementary School |
201 | — | |
|
Middle School
Minooka Junior High School |
201 | Not in DB | |
|
High School
Minooka Community High School |
111 | Not in DB | |
|
Alternate Elementary School
Minooka Intermediate School |
— | Not in DB | |
Property History
| DATE: | EVENT: | PRICE: | SOURCE: |
|---|---|---|---|
| 16 Aug, 2019 | Sold | $400,000 | MRED MLS |
| 1 Jul, 2019 | Under contract | $400,000 | MRED MLS |
| 27 Jun, 2019 | Listed for sale | $400,000 | MRED MLS |
Room Specifics
Total Bedrooms: 5
Bedrooms Above Ground: 4
Bedrooms Below Ground: 1
Dimensions: —
Floor Type: Carpet
Dimensions: —
Floor Type: Carpet
Dimensions: —
Floor Type: Carpet
Dimensions: —
Floor Type: —
Full Bathrooms: 3
Bathroom Amenities: Separate Shower,Double Sink
Bathroom in Basement: 0
Rooms: Eating Area,Loft,Den,Bedroom 5
Basement Description: Finished,Bathroom Rough-In,Egress Window
Other Specifics
| 3 | |
| Concrete Perimeter | |
| Asphalt | |
| Balcony, Patio, Porch, Brick Paver Patio, Storms/Screens, Invisible Fence | |
| — | |
| 90X100 | |
| Unfinished | |
| Full | |
| Vaulted/Cathedral Ceilings, Hardwood Floors, Second Floor Laundry, Built-in Features, Walk-In Closet(s) | |
| Double Oven, Range, Microwave, Dishwasher, Refrigerator, Washer, Dryer, Disposal, Stainless Steel Appliance(s) | |
| Not in DB | |
| Clubhouse, Pool, Tennis Courts | |
| — | |
| — | |
| Gas Starter |
Tax History
| Year | Property Taxes |
|---|---|
| 2019 | $7,442 |
Contact Agent
Nearby Similar Homes
Nearby Sold Comparables
Contact Agent
Listing Provided By
john greene, Realtor











