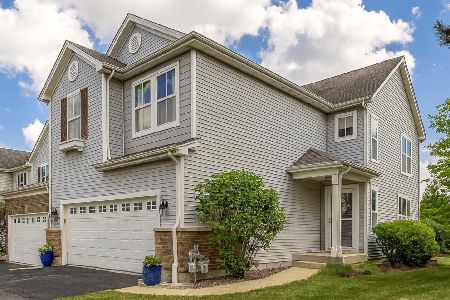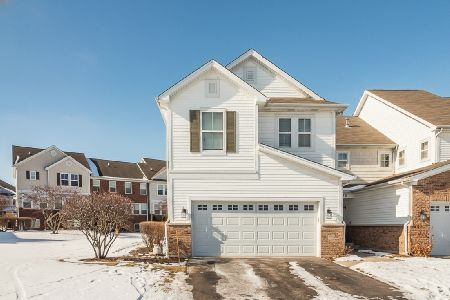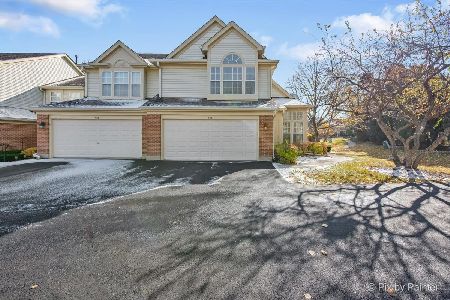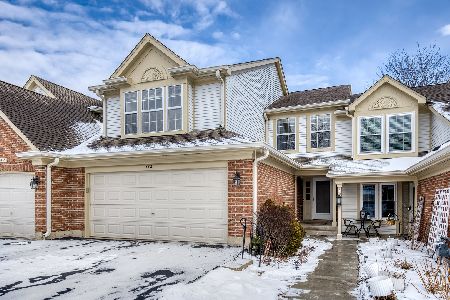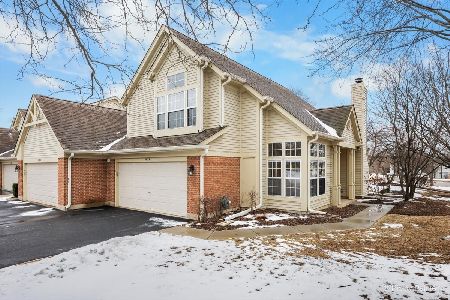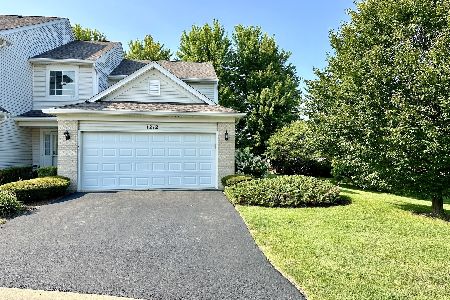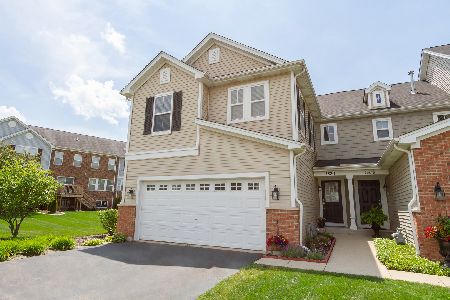1516 Brompton Lane, Crystal Lake, Illinois 60014
$190,000
|
Sold
|
|
| Status: | Closed |
| Sqft: | 1,834 |
| Cost/Sqft: | $104 |
| Beds: | 3 |
| Baths: | 3 |
| Year Built: | 2008 |
| Property Taxes: | $4,870 |
| Days On Market: | 2906 |
| Lot Size: | 0,00 |
Description
Does your 'want' list include 3 bedrooms, 2.1 baths, a basement, 2 car garage plus Crystal Lake schools? Found it! 1834 SF above grade plus an additional 763 SF basement? Yes, please! You will love the spacious kitchen with pantry and abundant beveled edge counter tops plus breakfast bar. Living room has custom built-in shelving and is open to dining room. The king sized master suite has tray ceilings, TWO walk-in closets plus large private master bath. Full 2nd level bath for bedrooms 2 & 3 plus convenient 2nd floor laundry. Partially finished basement has built-in wet bar, epoxy floors and is painted so you can start enjoying that space right away. Hot water heater replaced in 2017 and the furnace motor was just replaced 3/3/18. Wifi thermostat to help control heating/cooling bills. Enjoy this summer on your landscaped patio. Dynamite location just off Randall Road to take advantage of Algonquin Commons and close to 14 for over abundant amenities, shopping & dining!
Property Specifics
| Condos/Townhomes | |
| 2 | |
| — | |
| 2008 | |
| Full | |
| EDGEWATER | |
| No | |
| — |
| Mc Henry | |
| Park Place | |
| 218 / Monthly | |
| Exterior Maintenance,Lawn Care,Snow Removal | |
| Public | |
| Public Sewer | |
| 09875798 | |
| 1918456014 |
Nearby Schools
| NAME: | DISTRICT: | DISTANCE: | |
|---|---|---|---|
|
Grade School
Indian Prairie Elementary School |
47 | — | |
|
Middle School
Lundahl Middle School |
47 | Not in DB | |
|
High School
Crystal Lake South High School |
155 | Not in DB | |
Property History
| DATE: | EVENT: | PRICE: | SOURCE: |
|---|---|---|---|
| 23 May, 2018 | Sold | $190,000 | MRED MLS |
| 20 Apr, 2018 | Under contract | $190,000 | MRED MLS |
| 4 Mar, 2018 | Listed for sale | $190,000 | MRED MLS |
Room Specifics
Total Bedrooms: 3
Bedrooms Above Ground: 3
Bedrooms Below Ground: 0
Dimensions: —
Floor Type: Carpet
Dimensions: —
Floor Type: Carpet
Full Bathrooms: 3
Bathroom Amenities: Double Sink
Bathroom in Basement: 0
Rooms: No additional rooms
Basement Description: Partially Finished
Other Specifics
| 2 | |
| Concrete Perimeter | |
| Asphalt | |
| Patio, Storms/Screens | |
| Landscaped | |
| 2889 SF | |
| — | |
| Full | |
| Second Floor Laundry | |
| Range, Microwave, Dishwasher, Washer, Dryer, Disposal | |
| Not in DB | |
| — | |
| — | |
| — | |
| — |
Tax History
| Year | Property Taxes |
|---|---|
| 2018 | $4,870 |
Contact Agent
Nearby Similar Homes
Nearby Sold Comparables
Contact Agent
Listing Provided By
RE/MAX Unlimited Northwest

