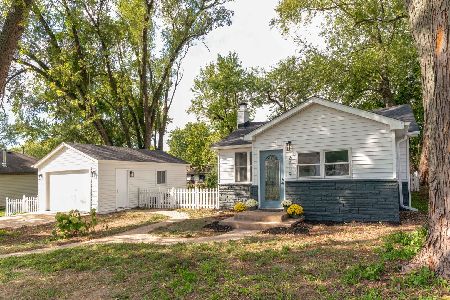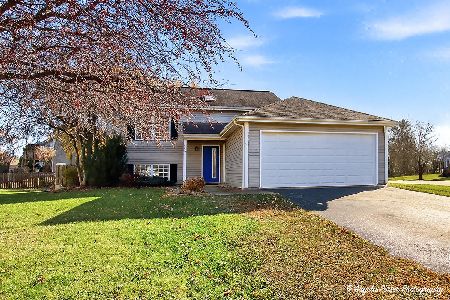1516 Catalpa Drive, Holiday Hills, Illinois 60051
$215,000
|
Sold
|
|
| Status: | Closed |
| Sqft: | 1,920 |
| Cost/Sqft: | $125 |
| Beds: | 3 |
| Baths: | 2 |
| Year Built: | 1952 |
| Property Taxes: | $6,503 |
| Days On Market: | 808 |
| Lot Size: | 0,00 |
Description
Clean and Neat 3 bedroom Ranch freshly painted. LVP wood flooring in kitchen and Living Room. The 3 Bedrooms have hardwood floors. Patio door opens to deck. Nice size Kitchen with Cherry cabinets and SS Appliances. Main floor Laundry area. Central Air. Separate in-law arrangement above garage offers Kitchen and bath with Large bedroom area has its own separate furnace no central air. Close to boat launch walk to the park. Seller does not pay for flood insurance.
Property Specifics
| Single Family | |
| — | |
| — | |
| 1952 | |
| — | |
| — | |
| No | |
| — |
| Mc Henry | |
| Holiday Hills | |
| — / Not Applicable | |
| — | |
| — | |
| — | |
| 11898810 | |
| 1518452009 |
Nearby Schools
| NAME: | DISTRICT: | DISTANCE: | |
|---|---|---|---|
|
Grade School
Edgebrook Elementary School |
15 | — | |
|
Middle School
Mchenry Middle School |
15 | Not in DB | |
|
High School
Mchenry Campus |
156 | Not in DB | |
Property History
| DATE: | EVENT: | PRICE: | SOURCE: |
|---|---|---|---|
| 8 Dec, 2023 | Sold | $215,000 | MRED MLS |
| 8 Nov, 2023 | Under contract | $239,900 | MRED MLS |
| 2 Oct, 2023 | Listed for sale | $239,900 | MRED MLS |





























Room Specifics
Total Bedrooms: 3
Bedrooms Above Ground: 3
Bedrooms Below Ground: 0
Dimensions: —
Floor Type: —
Dimensions: —
Floor Type: —
Full Bathrooms: 2
Bathroom Amenities: —
Bathroom in Basement: 0
Rooms: —
Basement Description: Crawl
Other Specifics
| 1 | |
| — | |
| Gravel | |
| — | |
| — | |
| 72X37X49X125X98X57 | |
| Unfinished | |
| — | |
| — | |
| — | |
| Not in DB | |
| — | |
| — | |
| — | |
| — |
Tax History
| Year | Property Taxes |
|---|---|
| 2023 | $6,503 |
Contact Agent
Nearby Similar Homes
Nearby Sold Comparables
Contact Agent
Listing Provided By
Ryan and Company REALTORS, Inc






