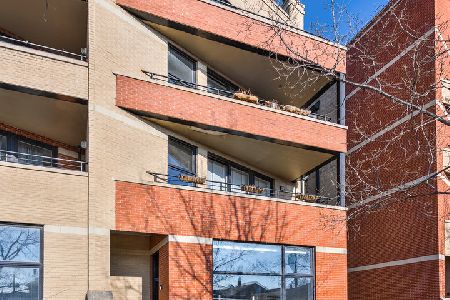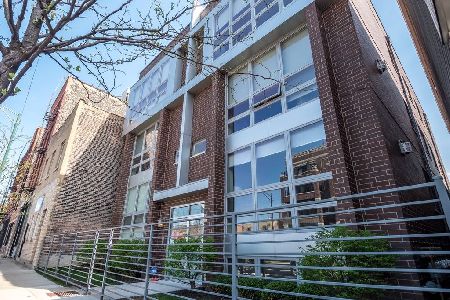1516 Grand Avenue, West Town, Chicago, Illinois 60642
$374,900
|
Sold
|
|
| Status: | Closed |
| Sqft: | 1,550 |
| Cost/Sqft: | $242 |
| Beds: | 2 |
| Baths: | 2 |
| Year Built: | 2006 |
| Property Taxes: | $5,066 |
| Days On Market: | 3571 |
| Lot Size: | 0,00 |
Description
Spacious third floor unit with in unit laundry and garage parking. This property features an extra large living room with a beautiful fireplace. Off the living room is a front deck perfect for grilling with stunning views of the Chicago skyline. Building shares common access to a roof deck as well. Huge master suite with balcony, large walk-in closet and jacuzzi tub in the master bath. Extra den space perfect for an in home office or play space for the kids. Kitchen features new backsplash, stainless steel appliances and a spacious pantry.
Property Specifics
| Condos/Townhomes | |
| 4 | |
| — | |
| 2006 | |
| None | |
| — | |
| No | |
| — |
| Cook | |
| — | |
| 176 / Monthly | |
| Water,Insurance,Exterior Maintenance,Scavenger,Snow Removal | |
| Lake Michigan | |
| Septic-Mechanical | |
| 09159323 | |
| 17081210431006 |
Nearby Schools
| NAME: | DISTRICT: | DISTANCE: | |
|---|---|---|---|
|
Grade School
Otis Elementary School |
299 | — | |
|
Middle School
Otis Elementary School |
299 | Not in DB | |
|
High School
Wells Community Academy Senior H |
299 | Not in DB | |
Property History
| DATE: | EVENT: | PRICE: | SOURCE: |
|---|---|---|---|
| 24 Nov, 2009 | Sold | $343,000 | MRED MLS |
| 20 Oct, 2009 | Under contract | $359,900 | MRED MLS |
| 9 Sep, 2009 | Listed for sale | $359,900 | MRED MLS |
| 22 Apr, 2016 | Sold | $374,900 | MRED MLS |
| 14 Mar, 2016 | Under contract | $374,900 | MRED MLS |
| 8 Mar, 2016 | Listed for sale | $374,900 | MRED MLS |
| 30 Mar, 2022 | Sold | $439,000 | MRED MLS |
| 20 Feb, 2022 | Under contract | $439,000 | MRED MLS |
| 17 Feb, 2022 | Listed for sale | $439,000 | MRED MLS |
Room Specifics
Total Bedrooms: 2
Bedrooms Above Ground: 2
Bedrooms Below Ground: 0
Dimensions: —
Floor Type: Carpet
Full Bathrooms: 2
Bathroom Amenities: Whirlpool,Separate Shower,Double Sink
Bathroom in Basement: 0
Rooms: Balcony/Porch/Lanai,Den,Walk In Closet
Basement Description: None
Other Specifics
| 1 | |
| Concrete Perimeter | |
| — | |
| Balcony, Deck, Storms/Screens | |
| — | |
| COMMON | |
| — | |
| Full | |
| Hardwood Floors, Laundry Hook-Up in Unit, Storage | |
| Range, Microwave, Dishwasher, Refrigerator, Washer, Dryer, Disposal | |
| Not in DB | |
| — | |
| — | |
| Bike Room/Bike Trails, Storage, Sundeck | |
| Wood Burning |
Tax History
| Year | Property Taxes |
|---|---|
| 2009 | $4,307 |
| 2016 | $5,066 |
| 2022 | $6,571 |
Contact Agent
Nearby Similar Homes
Nearby Sold Comparables
Contact Agent
Listing Provided By
Keller Williams Preferred Rlty












