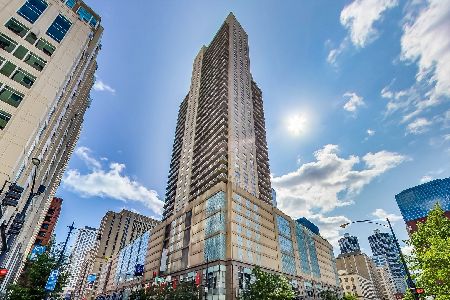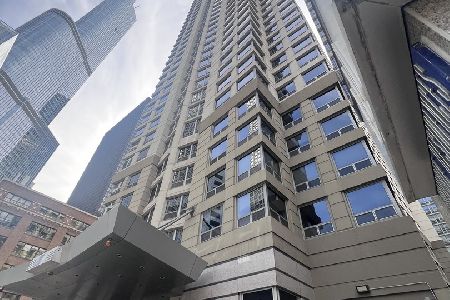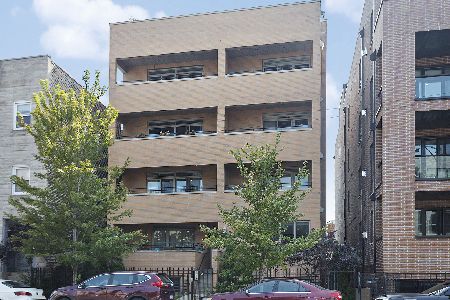1516 Grand Avenue, West Town, Chicago, Illinois 60642
$386,000
|
Sold
|
|
| Status: | Closed |
| Sqft: | 1,550 |
| Cost/Sqft: | $248 |
| Beds: | 2 |
| Baths: | 2 |
| Year Built: | 2006 |
| Property Taxes: | $5,903 |
| Days On Market: | 3433 |
| Lot Size: | 0,00 |
Description
Extra-wide Modern Condo in Hot West Town offers Roof Deck with Incredible Skyline Views! Situation on an oversized lot, unit has excellent living space, perfect for entertaining! Spacious "Great Room" has separate living room & dining room & features newly dark stained solid oak hardwood floors & gas fireplace. Floor to ceiling windows bring in tons of natural light all day. TONS of outdoor space with large front and rear balconies + built-out common roof deck! Open kitchen has granite counters w/ breakfast bar, glass mosaic backsplash & stainless appliances. Huge master suite with great closet space. Natural stone master bath features double vanity and separate shower and whirlpool tub. 2nd bedroom is spacious. Extra nook in main hallway is perfect for a home office. Additional storage closet and garage parking included! Prime location minutes to River North, UK Village, Wicker Park & Bucktown! Near 90/94, public transportation, & easy to Loop! Must See All Pics, Shows Like a Model!
Property Specifics
| Condos/Townhomes | |
| 4 | |
| — | |
| 2006 | |
| None | |
| — | |
| No | |
| — |
| Cook | |
| — | |
| 173 / Monthly | |
| Water,Insurance,Exterior Maintenance,Scavenger,Snow Removal | |
| Lake Michigan,Public | |
| Septic-Mechanical | |
| 09336976 | |
| 17081210431005 |
Nearby Schools
| NAME: | DISTRICT: | DISTANCE: | |
|---|---|---|---|
|
Grade School
Otis Elementary School |
299 | — | |
|
Middle School
Otis Elementary School |
299 | Not in DB | |
|
High School
Wells Community Academy Senior H |
299 | Not in DB | |
Property History
| DATE: | EVENT: | PRICE: | SOURCE: |
|---|---|---|---|
| 18 Oct, 2016 | Sold | $386,000 | MRED MLS |
| 11 Sep, 2016 | Under contract | $385,000 | MRED MLS |
| 8 Sep, 2016 | Listed for sale | $385,000 | MRED MLS |
Room Specifics
Total Bedrooms: 2
Bedrooms Above Ground: 2
Bedrooms Below Ground: 0
Dimensions: —
Floor Type: Carpet
Full Bathrooms: 2
Bathroom Amenities: Whirlpool,Separate Shower,Double Sink
Bathroom in Basement: 0
Rooms: Den,Walk In Closet,Balcony/Porch/Lanai
Basement Description: None
Other Specifics
| 1 | |
| Concrete Perimeter | |
| — | |
| Balcony, Deck, Roof Deck, Storms/Screens | |
| — | |
| COMMON | |
| — | |
| Full | |
| Hardwood Floors, Laundry Hook-Up in Unit, Storage | |
| Range, Microwave, Dishwasher, Refrigerator, Washer, Dryer, Disposal, Stainless Steel Appliance(s) | |
| Not in DB | |
| — | |
| — | |
| Bike Room/Bike Trails, Storage, Sundeck | |
| Wood Burning |
Tax History
| Year | Property Taxes |
|---|---|
| 2016 | $5,903 |
Contact Agent
Nearby Similar Homes
Nearby Sold Comparables
Contact Agent
Listing Provided By
@properties










