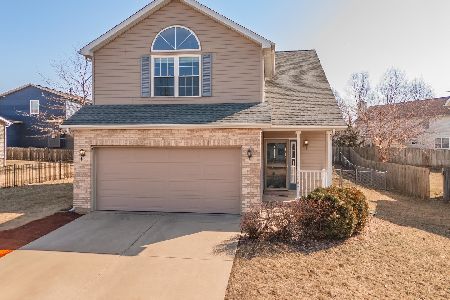1516 Henry Street, Normal, Illinois 61761
$174,900
|
Sold
|
|
| Status: | Closed |
| Sqft: | 2,395 |
| Cost/Sqft: | $73 |
| Beds: | 3 |
| Baths: | 3 |
| Year Built: | 1999 |
| Property Taxes: | $4,596 |
| Days On Market: | 2099 |
| Lot Size: | 0,17 |
Description
Move-in ready home just a few blocks from Prairieland Elementary. The main floor is completely open with wood flooring and tile throughout. The kitchen is equipped with all stainless steel appliances, a pantry and breakfast bar! Laundry is conveniently located off the garage. You will love how large this master bedroom is with vaulted ceilings, a walk-in closet, double vanity, whirlpool tub and separate shower! Two other large bedrooms are upstairs as well. The finished basement is wide open for activities or carry the activities outside into the fenced-in yard. Also offers a deck and patio space to enjoy!
Property Specifics
| Single Family | |
| — | |
| Traditional | |
| 1999 | |
| Full | |
| — | |
| No | |
| 0.17 |
| Mc Lean | |
| Tramore | |
| — / Not Applicable | |
| None | |
| Public | |
| Public Sewer | |
| 10696630 | |
| 1422276001 |
Nearby Schools
| NAME: | DISTRICT: | DISTANCE: | |
|---|---|---|---|
|
Grade School
Prairieland Elementary |
5 | — | |
|
Middle School
Parkside Jr High |
5 | Not in DB | |
|
High School
Normal Community West High Schoo |
5 | Not in DB | |
Property History
| DATE: | EVENT: | PRICE: | SOURCE: |
|---|---|---|---|
| 19 Jul, 2019 | Sold | $166,000 | MRED MLS |
| 26 May, 2019 | Under contract | $169,900 | MRED MLS |
| — | Last price change | $172,900 | MRED MLS |
| 16 Apr, 2019 | Listed for sale | $176,900 | MRED MLS |
| 27 May, 2020 | Sold | $174,900 | MRED MLS |
| 23 Apr, 2020 | Under contract | $174,900 | MRED MLS |
| 23 Apr, 2020 | Listed for sale | $174,900 | MRED MLS |
| 7 Apr, 2025 | Sold | $280,000 | MRED MLS |
| 16 Mar, 2025 | Under contract | $279,900 | MRED MLS |
| 13 Mar, 2025 | Listed for sale | $279,900 | MRED MLS |





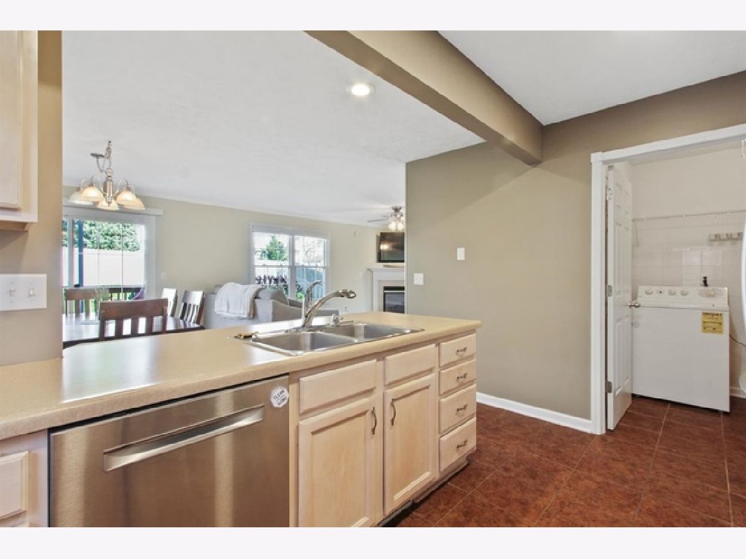
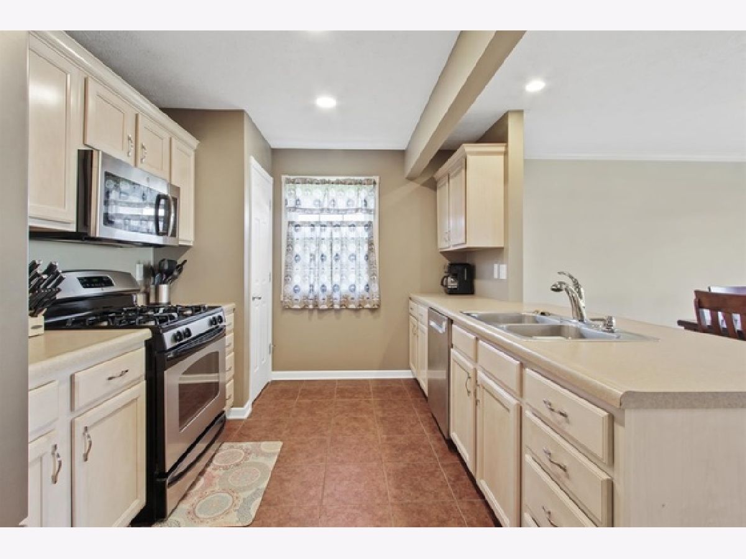
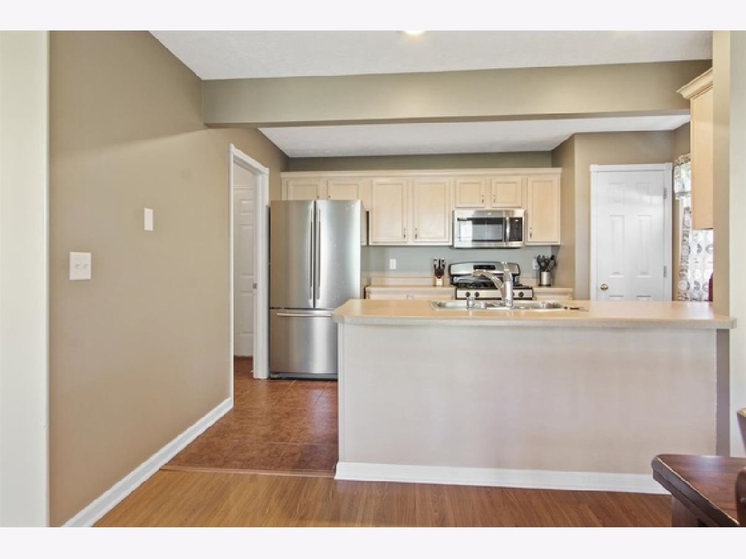

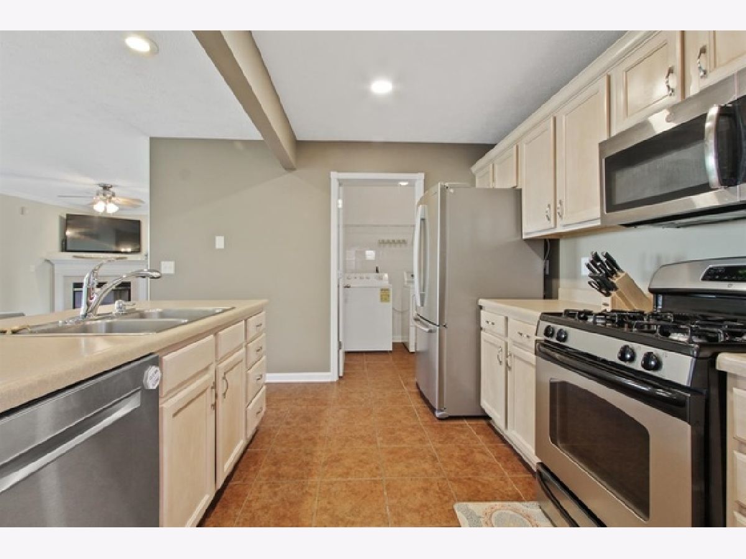

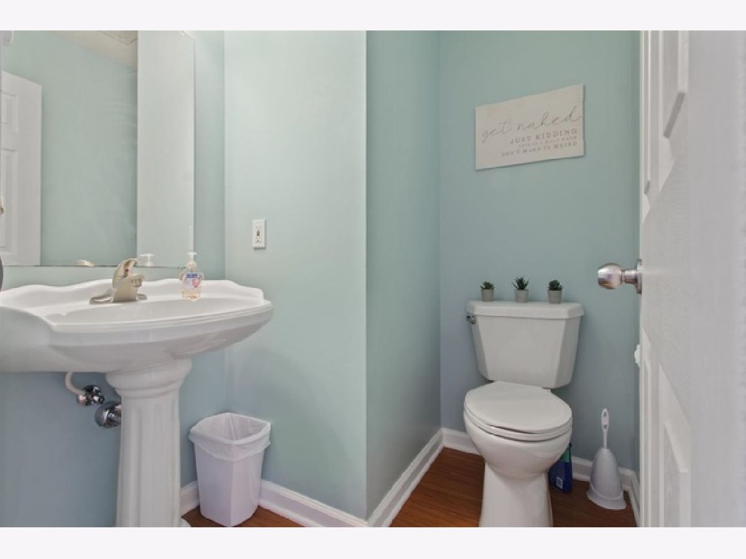


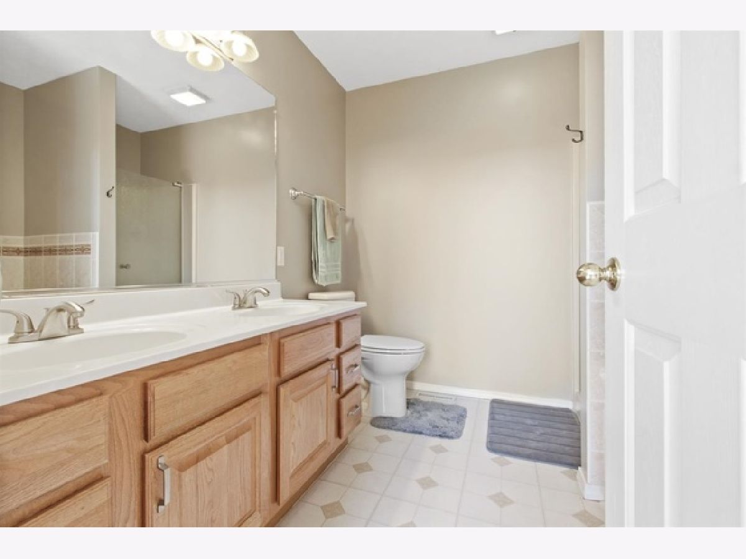

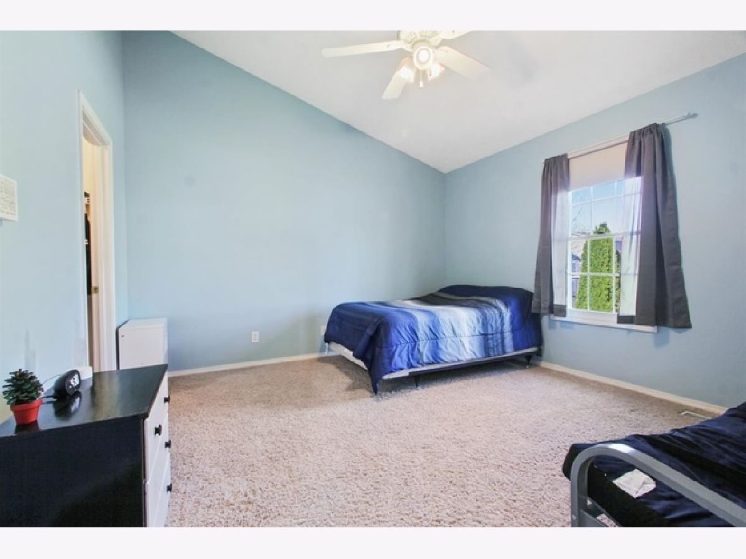



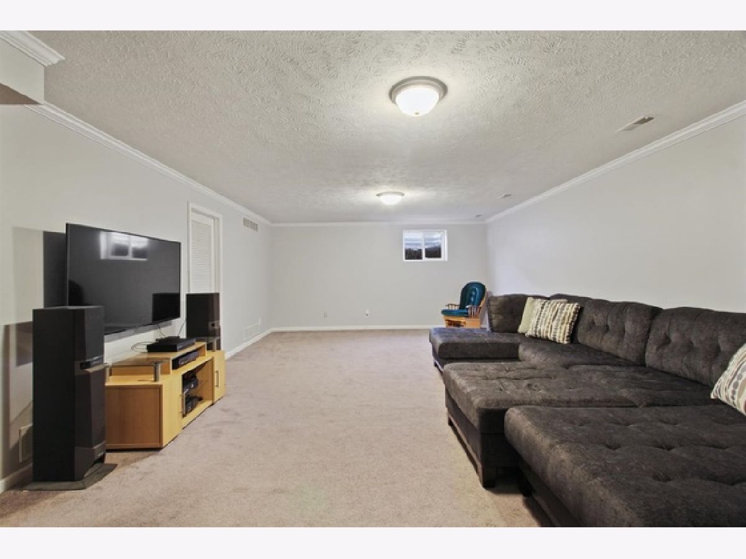

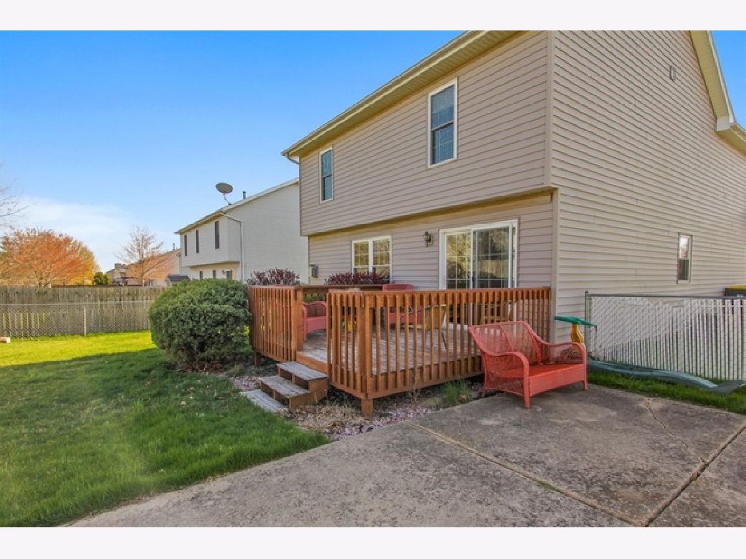



Room Specifics
Total Bedrooms: 3
Bedrooms Above Ground: 3
Bedrooms Below Ground: 0
Dimensions: —
Floor Type: Carpet
Dimensions: —
Floor Type: Carpet
Full Bathrooms: 3
Bathroom Amenities: Whirlpool,Separate Shower,Double Sink
Bathroom in Basement: 0
Rooms: No additional rooms
Basement Description: Finished
Other Specifics
| 2 | |
| — | |
| Concrete | |
| Deck, Patio | |
| Fenced Yard | |
| 115 X 64 | |
| — | |
| Full | |
| Vaulted/Cathedral Ceilings, Wood Laminate Floors, First Floor Laundry, Walk-In Closet(s) | |
| Range, Microwave, Dishwasher, Refrigerator, Washer, Dryer | |
| Not in DB | |
| Curbs, Sidewalks, Street Lights, Street Paved | |
| — | |
| — | |
| Gas Log |
Tax History
| Year | Property Taxes |
|---|---|
| 2019 | $4,432 |
| 2020 | $4,596 |
| 2025 | $5,386 |
Contact Agent
Nearby Similar Homes
Contact Agent
Listing Provided By
Keller Williams Revolution






