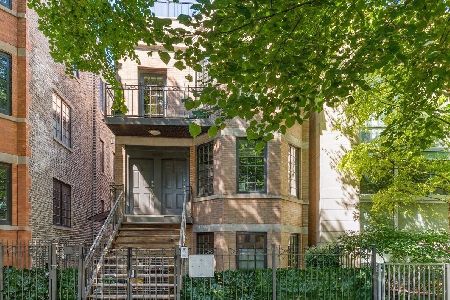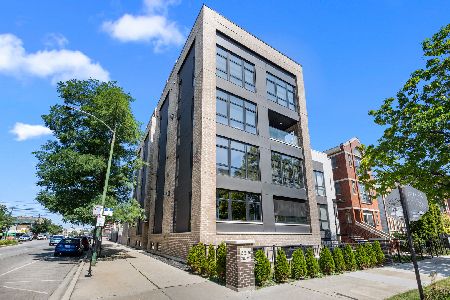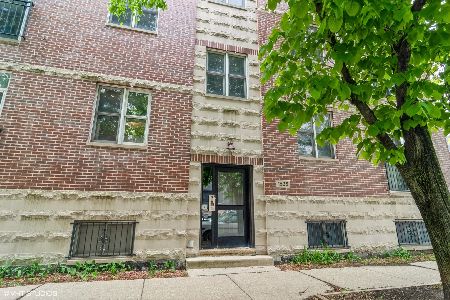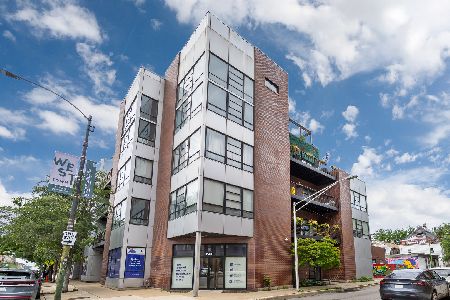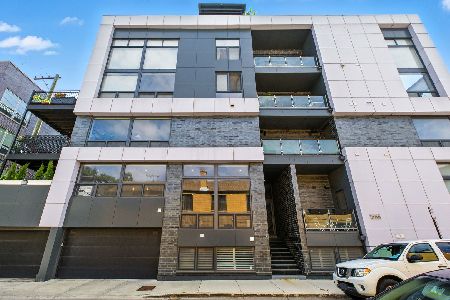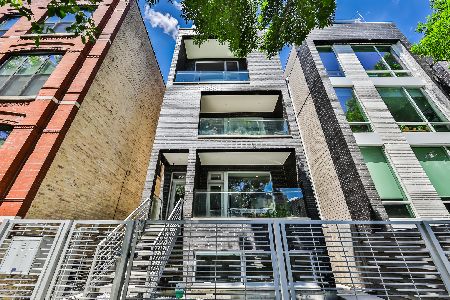1516 Huron Street, West Town, Chicago, Illinois 60642
$715,000
|
Sold
|
|
| Status: | Closed |
| Sqft: | 0 |
| Cost/Sqft: | — |
| Beds: | 3 |
| Baths: | 2 |
| Year Built: | 2018 |
| Property Taxes: | $0 |
| Days On Market: | 1245 |
| Lot Size: | 0,00 |
Description
This is it! The one you've been waiting for and more. Stunning 3 bedroom penthouse with all of the modern offerings you have been looking for. The soaring ceilings throughout the home create an inviting and open space that fills the home with natural light. Southern exposure in the front overlooking beautiful tree lined Huron street. The first of two gigantic private outdoor space is the oversized (and covered!) front terrace right off the living room. The open kitchen comes equipped with Viking Appliances plus wine cooler. The best in modern cabinetry technology maximizes the efficiency but still delivers a contemporary finish. The kitchen features quartz counters with a beautiful waterfall edge. The extra wide living plus dining space gives you more then enough room for your lounger sofa plus dining table. Get ready to entertain! Gleaming hardwood floors throughout lead you to 2 very well proportioned 2nd and 3rd bedrooms with great closet space. Second full bathroom with great tub! The primary is huge allowing for space that easily fits a king size bed, two end tables. Very large primary walk in closet. The primary bath is more a spa than a bathroom! Full steam plus rain shower head and body sprays in the walk in shower. Enjoy a built in, smartly engineered built in linen closet. Off the living room the interior stair case leads you upstairs to your nearly 1200 sq ft PRIVATE built out roof deck with some of the best downtown views in the city. Custom built pergola plus gas/electric and water are all ready to go up there. Extra storage plus a garage parking space are INCLUDED. What are you waiting for? Book a tour today!! The seller can close ASAP but will need to stay in home until July.
Property Specifics
| Condos/Townhomes | |
| 3 | |
| — | |
| 2018 | |
| — | |
| YES | |
| No | |
| — |
| Cook | |
| — | |
| 191 / Monthly | |
| — | |
| — | |
| — | |
| 11353733 | |
| 17081080230000 |
Nearby Schools
| NAME: | DISTRICT: | DISTANCE: | |
|---|---|---|---|
|
Grade School
Otis Elementary School |
299 | — | |
Property History
| DATE: | EVENT: | PRICE: | SOURCE: |
|---|---|---|---|
| 16 Mar, 2018 | Sold | $639,000 | MRED MLS |
| 2 Feb, 2018 | Under contract | $649,000 | MRED MLS |
| 25 Jan, 2018 | Listed for sale | $649,000 | MRED MLS |
| 28 Jun, 2019 | Sold | $660,000 | MRED MLS |
| 19 May, 2019 | Under contract | $668,500 | MRED MLS |
| 13 May, 2019 | Listed for sale | $668,500 | MRED MLS |
| 3 Jun, 2022 | Sold | $715,000 | MRED MLS |
| 13 Apr, 2022 | Under contract | $725,000 | MRED MLS |
| 13 Apr, 2022 | Listed for sale | $725,000 | MRED MLS |
| 5 Apr, 2024 | Sold | $680,000 | MRED MLS |
| 5 Mar, 2024 | Under contract | $699,995 | MRED MLS |
| 23 Feb, 2024 | Listed for sale | $699,995 | MRED MLS |
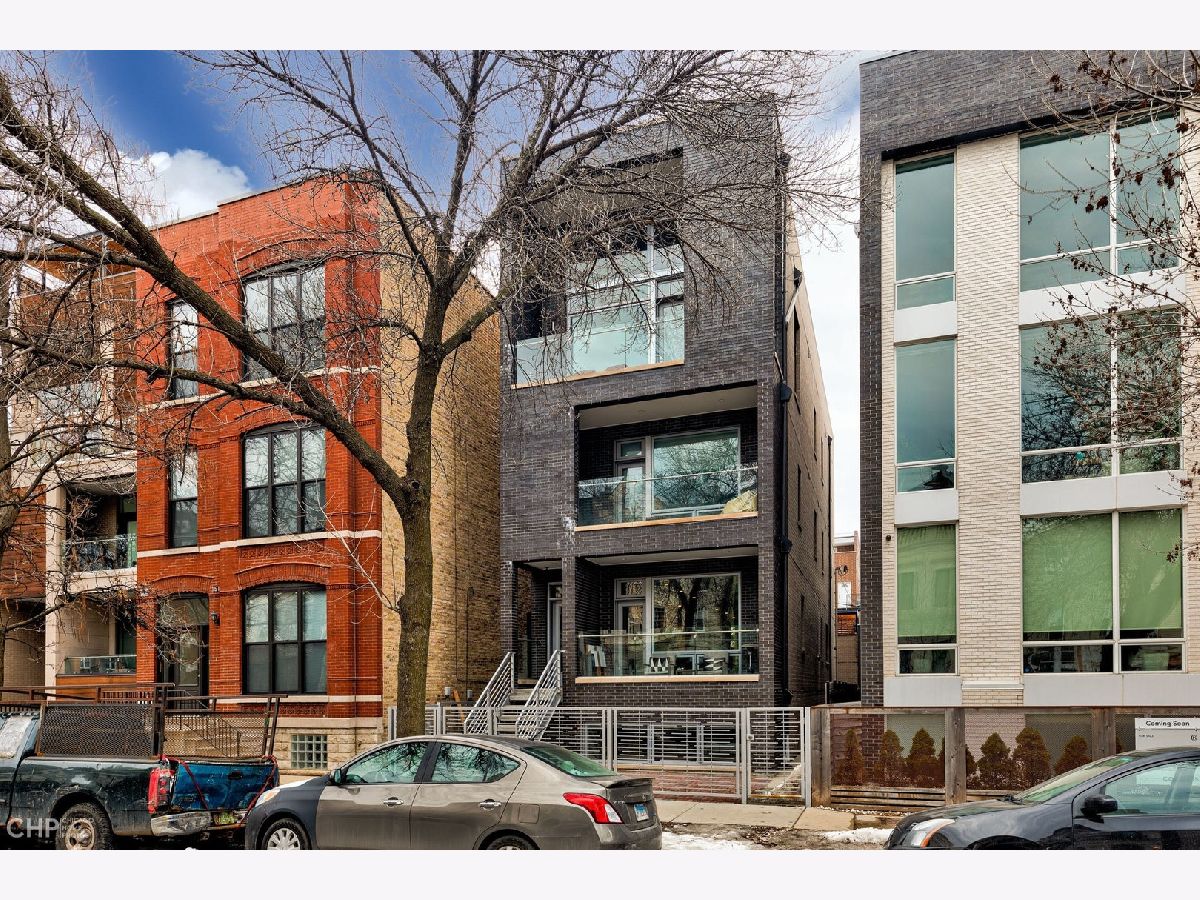


























Room Specifics
Total Bedrooms: 3
Bedrooms Above Ground: 3
Bedrooms Below Ground: 0
Dimensions: —
Floor Type: —
Dimensions: —
Floor Type: —
Full Bathrooms: 2
Bathroom Amenities: Separate Shower,Steam Shower,Double Sink,Full Body Spray Shower,Soaking Tub
Bathroom in Basement: 0
Rooms: —
Basement Description: None
Other Specifics
| 1 | |
| — | |
| Concrete | |
| — | |
| — | |
| COMMON | |
| — | |
| — | |
| — | |
| — | |
| Not in DB | |
| — | |
| — | |
| — | |
| — |
Tax History
| Year | Property Taxes |
|---|---|
| 2024 | $15,689 |
Contact Agent
Nearby Similar Homes
Nearby Sold Comparables
Contact Agent
Listing Provided By
Vesta Preferred LLC


