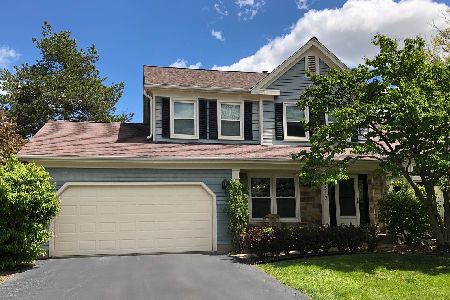1516 Jersey Court, Buffalo Grove, Illinois 60089
$460,000
|
Sold
|
|
| Status: | Closed |
| Sqft: | 2,279 |
| Cost/Sqft: | $211 |
| Beds: | 4 |
| Baths: | 3 |
| Year Built: | 1989 |
| Property Taxes: | $14,006 |
| Days On Market: | 2833 |
| Lot Size: | 0,31 |
Description
Fantastic Old Farm Coventry model with 12/4/2.1 rooms on one of the larger lots. Stevenson H.S. District. Great Floorplan includes a formal LR/DR & relaxing family room with Fireplace as well as a den. Smooth flow from the Dining room to eat-in kitchen with SS appliances & Granite countertops w/tile backsplash. Kitchen and family room provide views to the expansive fenced back yard. Master bedroom has it's own fireplace & full bath with separate shower & tub. Finished basement with huge Recreation room & Game/Theater room. Ample Storage as well. $9000 in improvements in 2018. This Home has it All!
Property Specifics
| Single Family | |
| — | |
| Colonial | |
| 1989 | |
| Partial | |
| COVENTRY | |
| No | |
| 0.31 |
| Lake | |
| Old Farm Village | |
| 0 / Not Applicable | |
| None | |
| Public | |
| Public Sewer | |
| 09925135 | |
| 15282140200000 |
Nearby Schools
| NAME: | DISTRICT: | DISTANCE: | |
|---|---|---|---|
|
Grade School
Earl Pritchett School |
102 | — | |
|
Middle School
Aptakisic Junior High School |
102 | Not in DB | |
|
High School
Adlai E Stevenson High School |
125 | Not in DB | |
|
Alternate Elementary School
Meridian Middle School |
— | Not in DB | |
Property History
| DATE: | EVENT: | PRICE: | SOURCE: |
|---|---|---|---|
| 15 Jul, 2016 | Sold | $457,500 | MRED MLS |
| 12 May, 2016 | Under contract | $479,900 | MRED MLS |
| — | Last price change | $489,900 | MRED MLS |
| 22 Apr, 2016 | Listed for sale | $489,900 | MRED MLS |
| 31 Jul, 2018 | Sold | $460,000 | MRED MLS |
| 8 Jun, 2018 | Under contract | $479,900 | MRED MLS |
| — | Last price change | $489,900 | MRED MLS |
| 23 Apr, 2018 | Listed for sale | $489,900 | MRED MLS |
Room Specifics
Total Bedrooms: 4
Bedrooms Above Ground: 4
Bedrooms Below Ground: 0
Dimensions: —
Floor Type: Carpet
Dimensions: —
Floor Type: Carpet
Dimensions: —
Floor Type: Carpet
Full Bathrooms: 3
Bathroom Amenities: Separate Shower
Bathroom in Basement: 0
Rooms: Eating Area,Den,Recreation Room,Game Room,Foyer,Storage
Basement Description: Finished
Other Specifics
| 2 | |
| Concrete Perimeter | |
| — | |
| Patio | |
| Cul-De-Sac | |
| 117 X 91 144 X 102 | |
| Unfinished | |
| Full | |
| Vaulted/Cathedral Ceilings, Hardwood Floors, First Floor Laundry | |
| Range, Microwave, Dishwasher, Refrigerator, Washer, Dryer, Disposal | |
| Not in DB | |
| Sidewalks, Street Lights | |
| — | |
| — | |
| Gas Log |
Tax History
| Year | Property Taxes |
|---|---|
| 2016 | $13,735 |
| 2018 | $14,006 |
Contact Agent
Nearby Sold Comparables
Contact Agent
Listing Provided By
Berkshire Hathaway HomeServices KoenigRubloff







