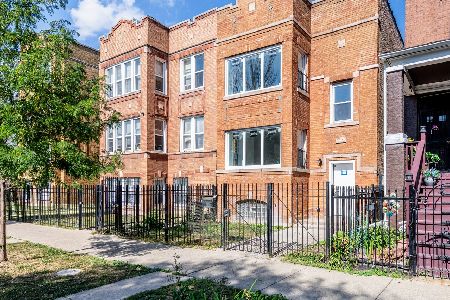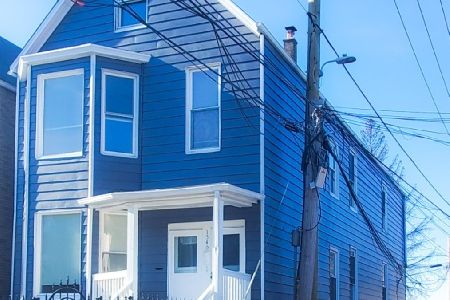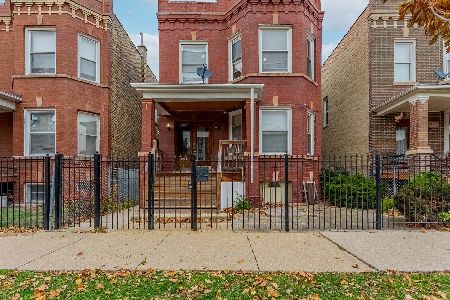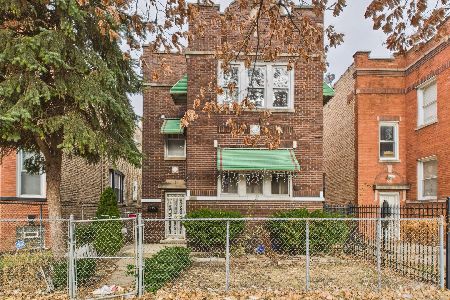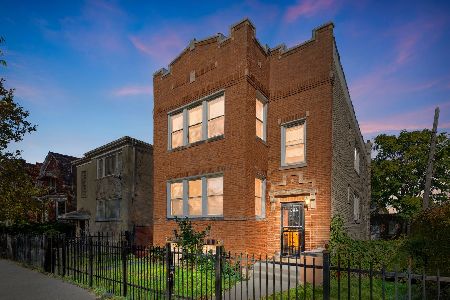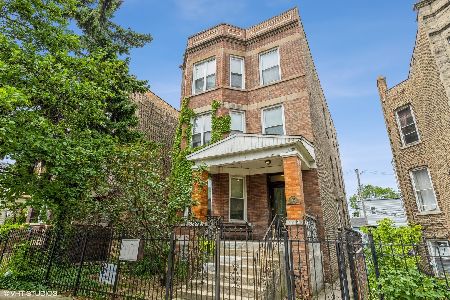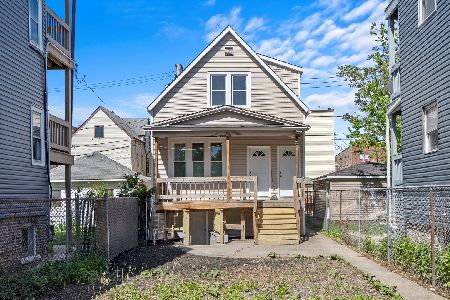1516 Keystone Avenue, Humboldt Park, Chicago, Illinois 60651
$675,000
|
Sold
|
|
| Status: | Closed |
| Sqft: | 0 |
| Cost/Sqft: | — |
| Beds: | 11 |
| Baths: | 0 |
| Year Built: | 1912 |
| Property Taxes: | $8,913 |
| Days On Market: | 276 |
| Lot Size: | 0,00 |
Description
Investor alert in West Humboldt Park! This classic brick building is a legal 3-flat with an additional fully renovated 2-bedroom, 1-bath garden unit featuring front and rear egress. Situated on an oversized lot, the three large 3-bedroom, 1-bath units each offer formal dining rooms, high ceilings, hardwood floors, original built-ins, and enclosed back porches. The garden unit is currently vacant and ready to rent at market rates between 1,500-1,700 dollars/month, while the three main units are occupied and generating steady income. Recent improvements include two new furnaces and AC units (servicing three units), sump pump and flood control system, partial sewer line replacement, new stainless appliances in the basement, unit 2, and unit 3, a walkout door added to the basement, extended HVAC into the laundry, new washer and dryer, electrical upgrades, and a garage door opener for the 3-car garage. Roof is approximately 8 years old. All units have gas-forced air, central AC, and separate utilities. Shared laundry in basement. Garage provides extra income. Property is being sold as-is. Seller and broker make no representations as to the legal status of the garden unit.
Property Specifics
| Multi-unit | |
| — | |
| — | |
| 1912 | |
| — | |
| — | |
| No | |
| — |
| Cook | |
| — | |
| — / — | |
| — | |
| — | |
| — | |
| 12325723 | |
| 16032090260000 |
Property History
| DATE: | EVENT: | PRICE: | SOURCE: |
|---|---|---|---|
| 27 Apr, 2023 | Sold | $550,000 | MRED MLS |
| 28 Mar, 2023 | Under contract | $550,000 | MRED MLS |
| 21 Mar, 2023 | Listed for sale | $550,000 | MRED MLS |
| 2 Jun, 2025 | Sold | $675,000 | MRED MLS |
| 29 Apr, 2025 | Under contract | $650,000 | MRED MLS |
| 23 Apr, 2025 | Listed for sale | $650,000 | MRED MLS |
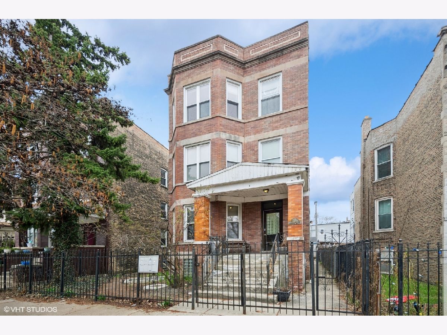
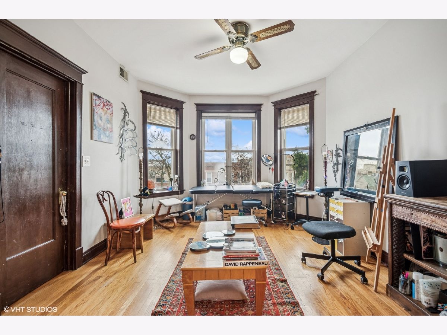
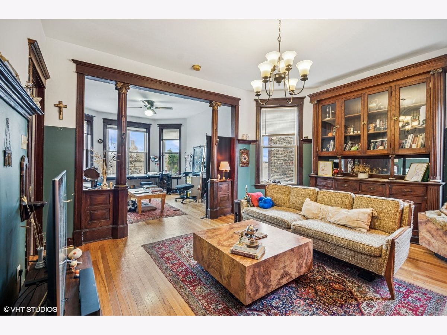
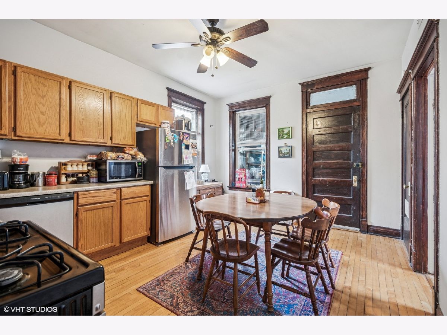
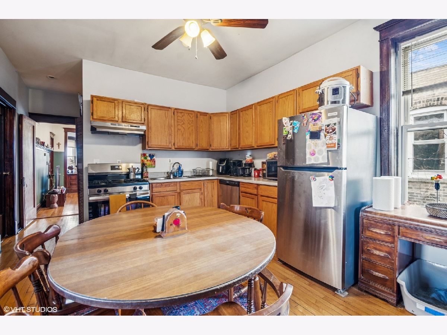
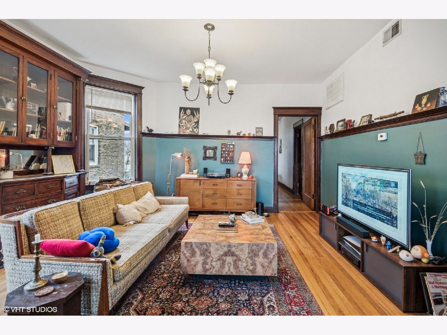
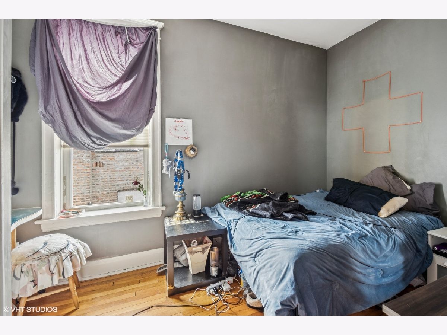
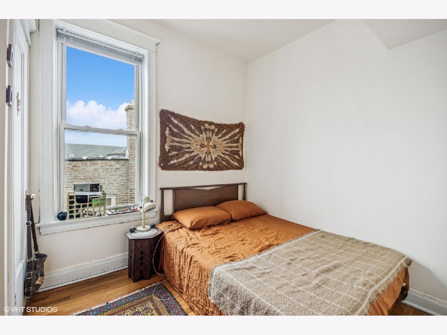
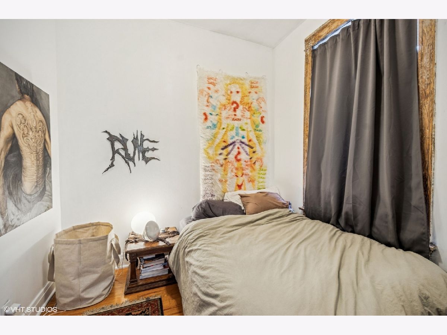
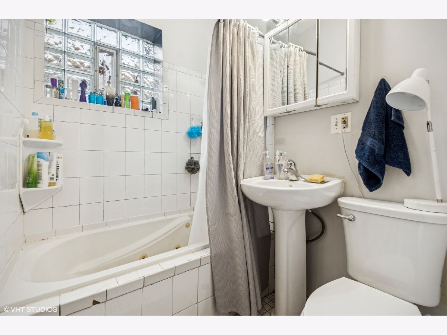
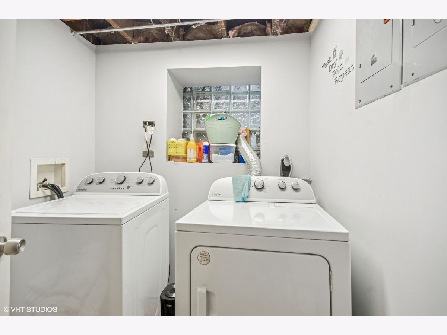
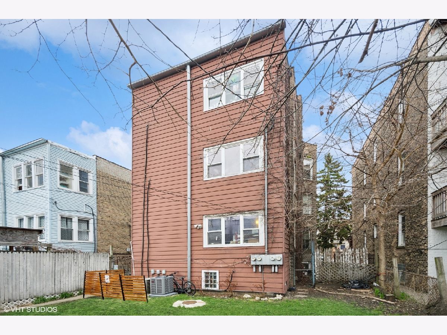
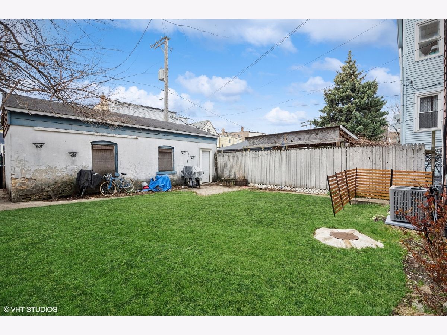
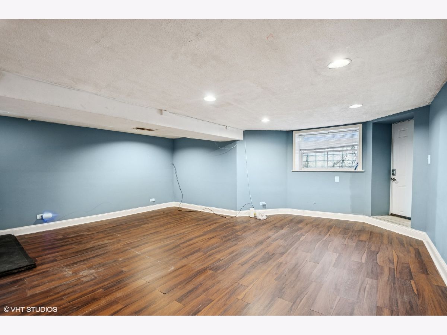
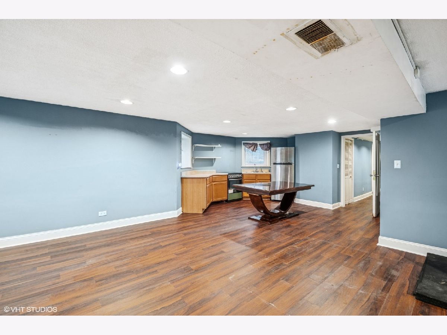
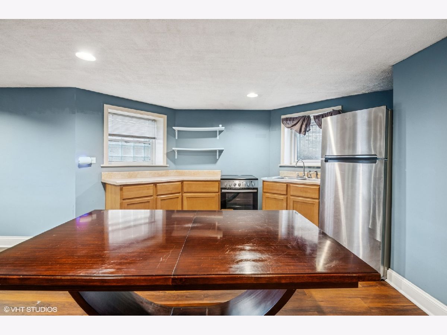
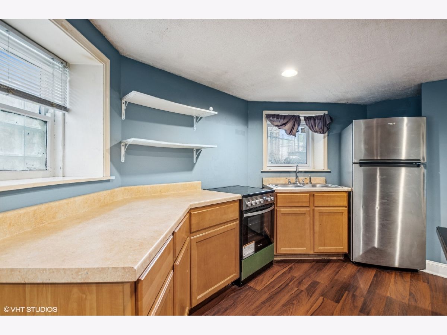
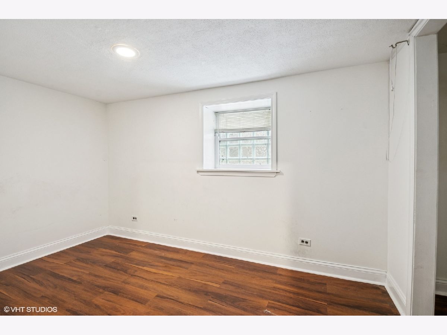
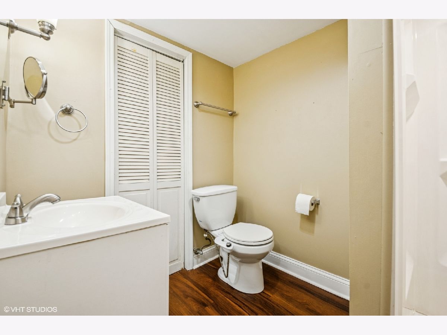
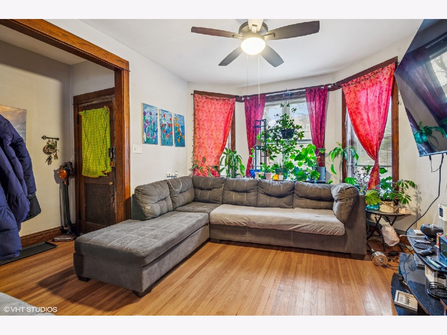
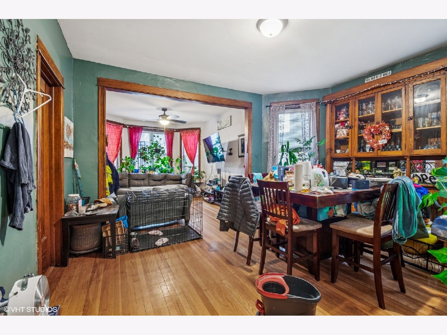
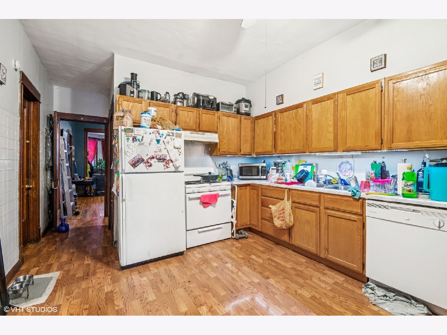
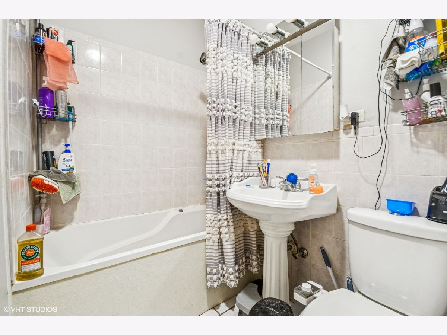
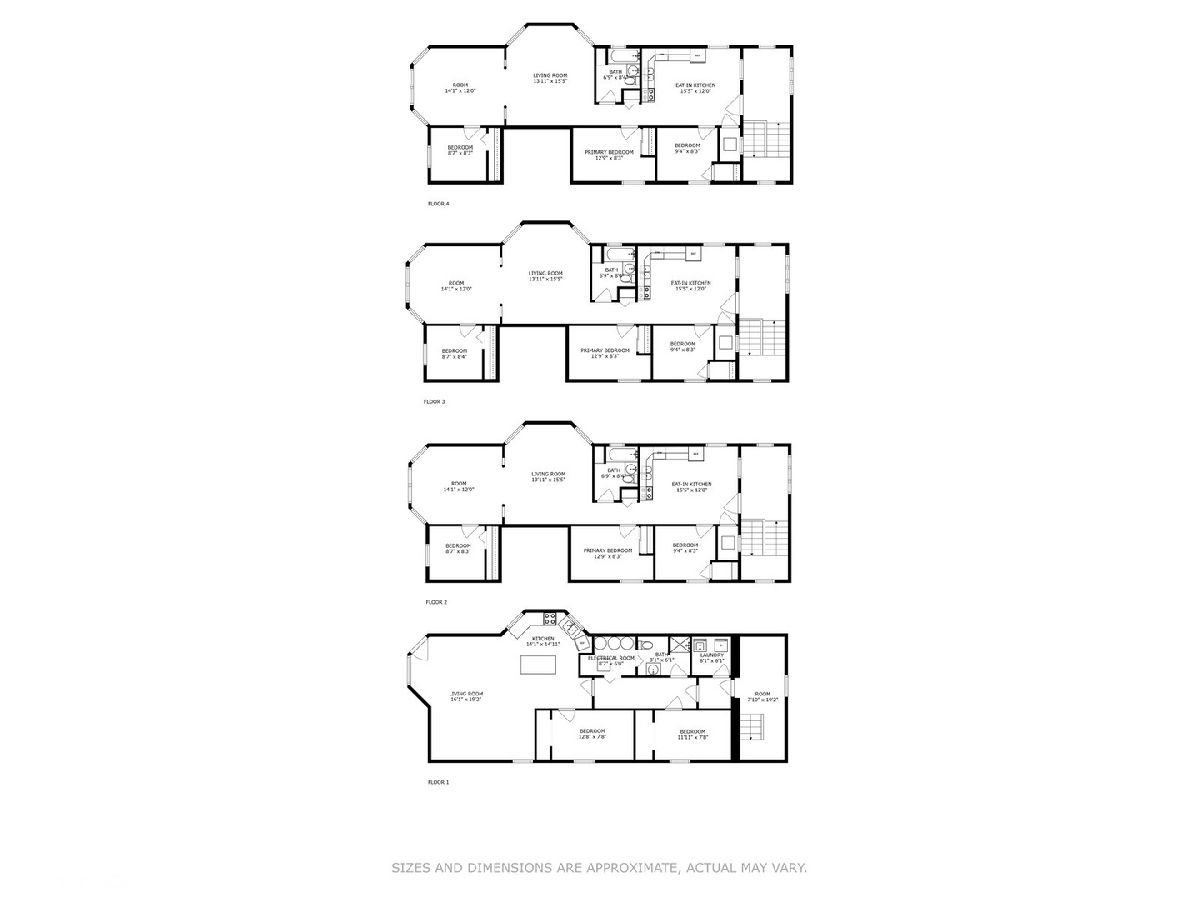
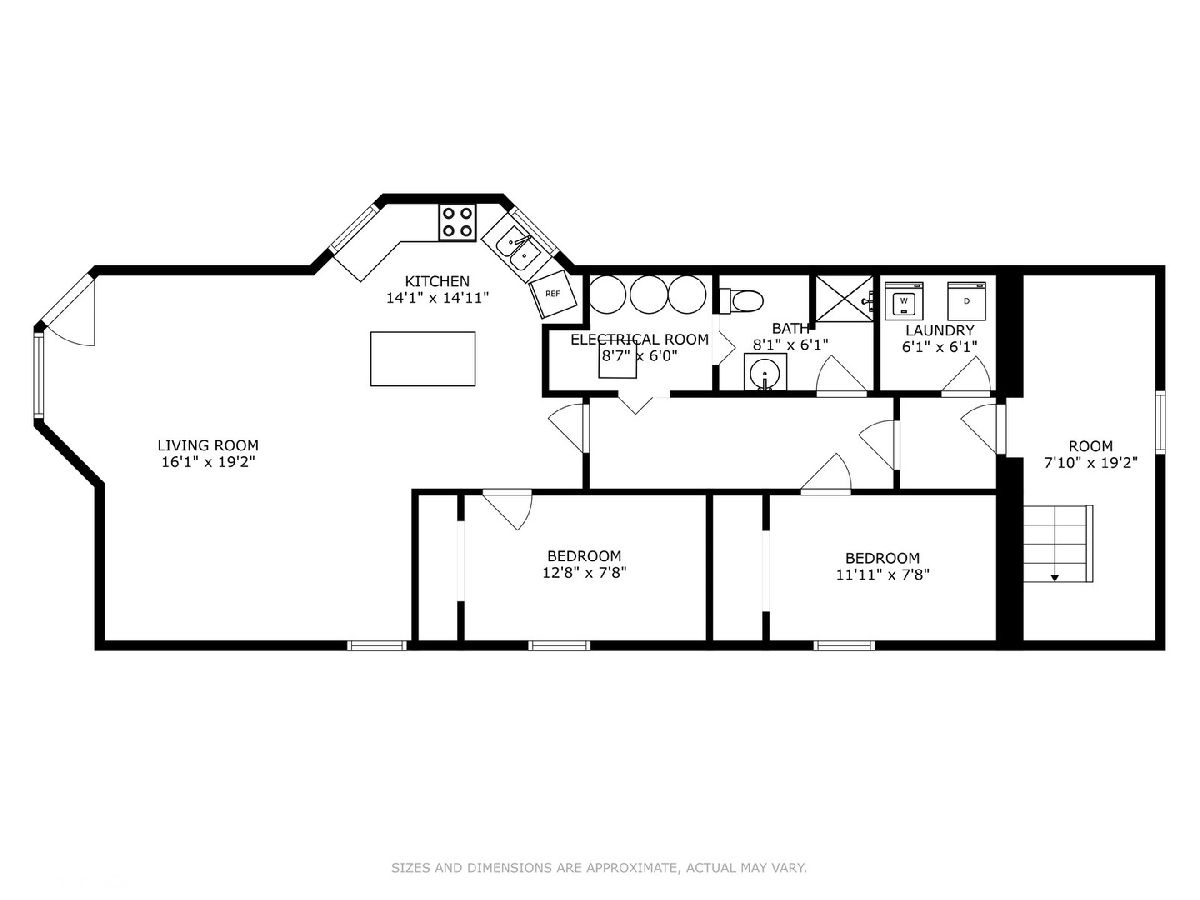
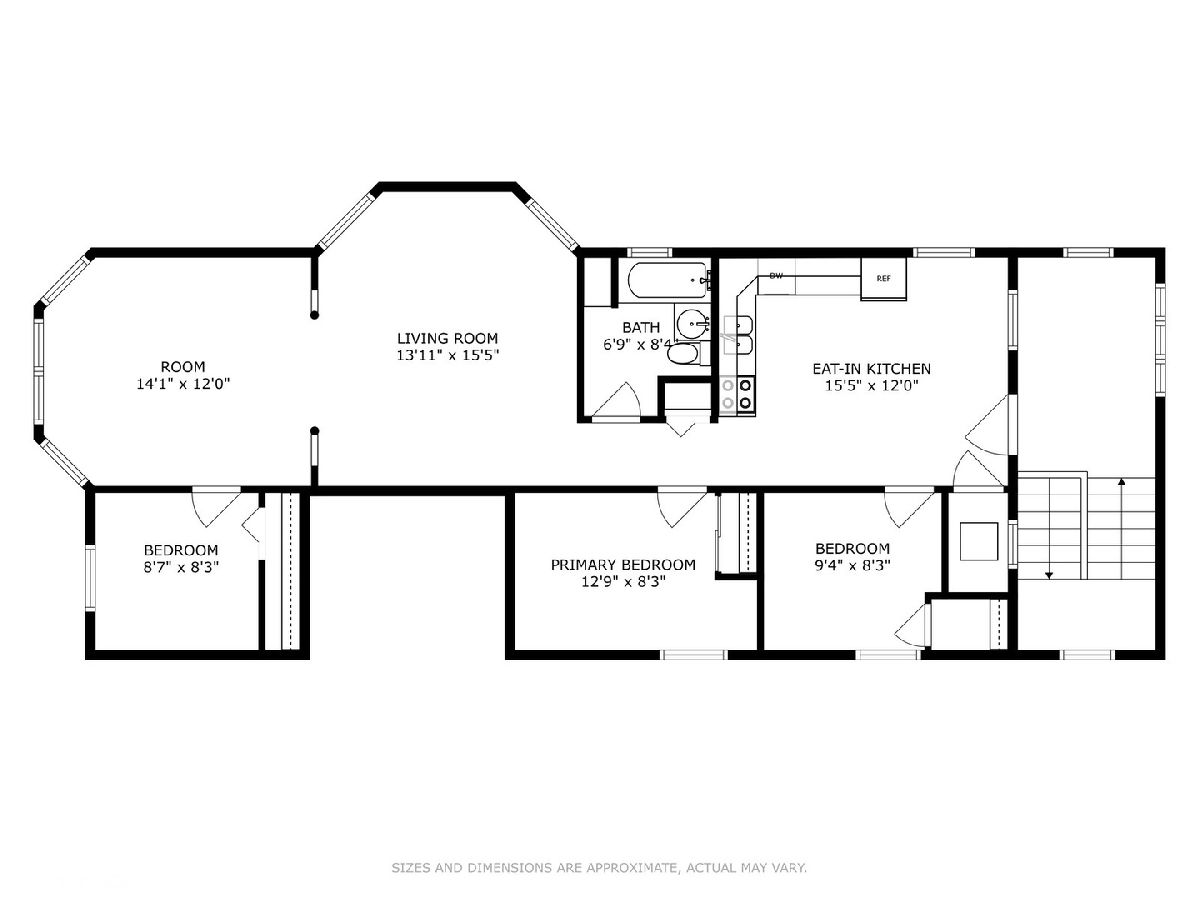
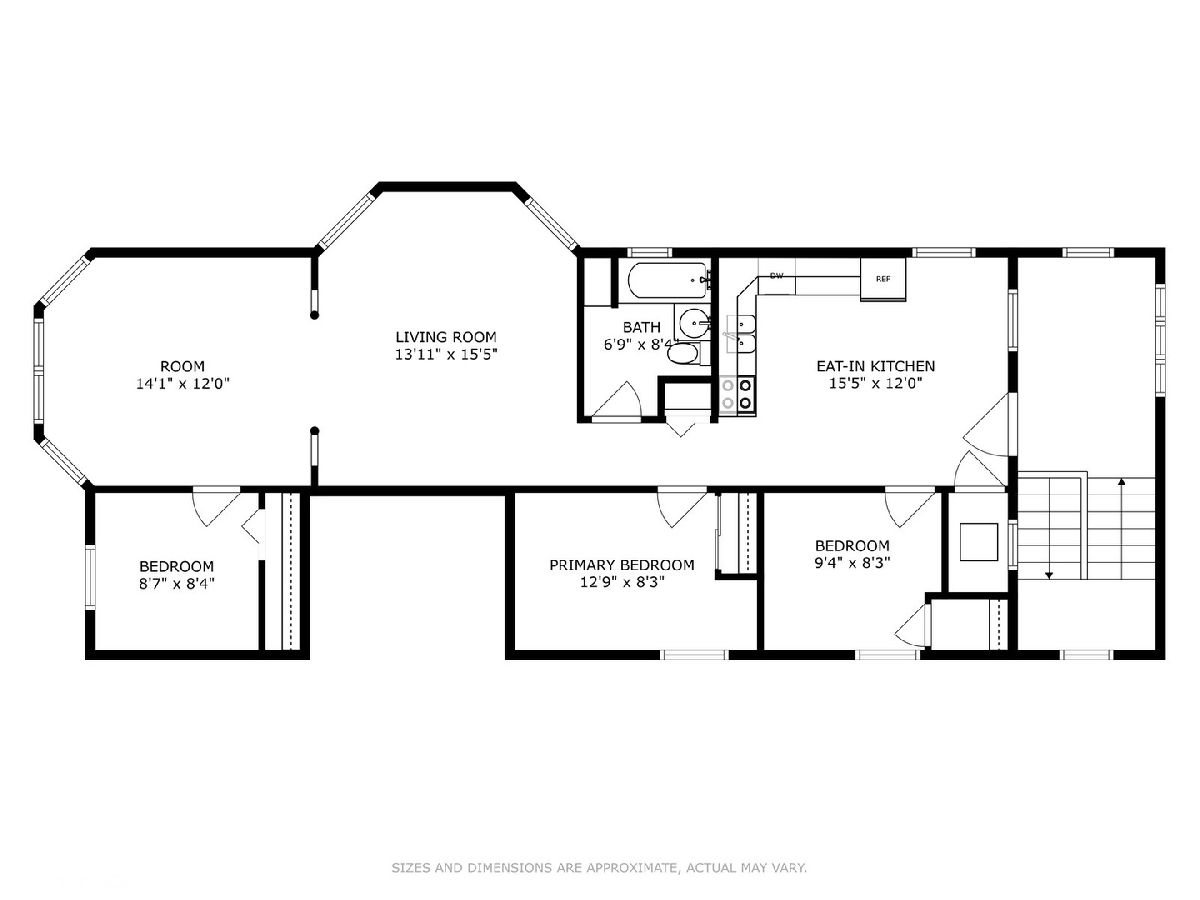
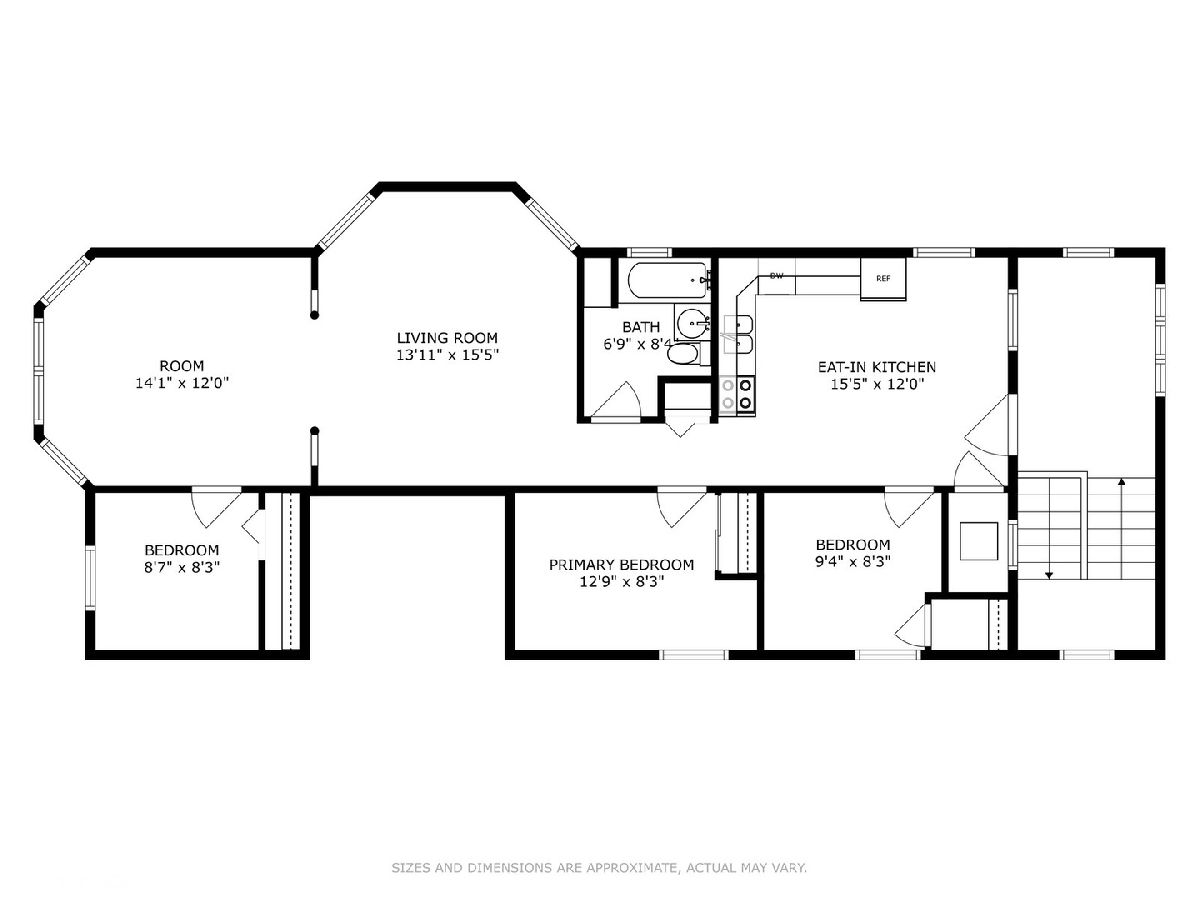
Room Specifics
Total Bedrooms: 11
Bedrooms Above Ground: 11
Bedrooms Below Ground: 0
Dimensions: —
Floor Type: —
Dimensions: —
Floor Type: —
Dimensions: —
Floor Type: —
Dimensions: —
Floor Type: —
Dimensions: —
Floor Type: —
Dimensions: —
Floor Type: —
Dimensions: —
Floor Type: —
Dimensions: —
Floor Type: —
Dimensions: —
Floor Type: —
Dimensions: —
Floor Type: —
Full Bathrooms: 4
Bathroom Amenities: —
Bathroom in Basement: —
Rooms: —
Basement Description: —
Other Specifics
| 3 | |
| — | |
| — | |
| — | |
| — | |
| 37X126 | |
| — | |
| — | |
| — | |
| — | |
| Not in DB | |
| — | |
| — | |
| — | |
| — |
Tax History
| Year | Property Taxes |
|---|---|
| 2023 | $9,219 |
| 2025 | $8,913 |
Contact Agent
Nearby Similar Homes
Nearby Sold Comparables
Contact Agent
Listing Provided By
Compass

