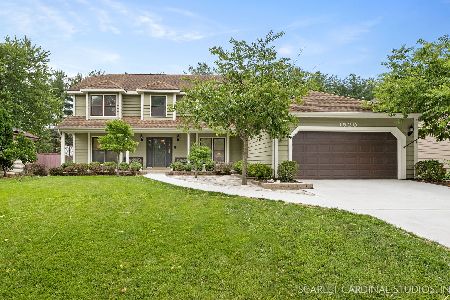1516 Lantern Circle, Naperville, Illinois 60540
$550,000
|
Sold
|
|
| Status: | Closed |
| Sqft: | 3,271 |
| Cost/Sqft: | $176 |
| Beds: | 5 |
| Baths: | 3 |
| Year Built: | 1985 |
| Property Taxes: | $10,252 |
| Days On Market: | 2388 |
| Lot Size: | 0,28 |
Description
Over 4,500 sf. of finished living space in this gracious and meticulously maintained home in NE Naperville School District 203! So many updates...formal LR and DR, updated Kitchen features Maple cabinetry, onyx backsplash, HW flooring, SS appliances, granite, two pantries. SGD to 3 season room, large composite deck, hot tub w/ gazebo. Vaulted FR features masonry fireplace w/ Heat and Glo system, granite/maple wet bar. First floor BR/Study w/ adjacent new Full Bath recently converted from half Bath. Perfect for 1st floor Master, guests/in-law/nanny quarters. Updated Master BR suite features Sitting Room, Full Bath w/ heated floors, double vanity, whirlpool, separate custom tiled shower. Enormous walk-in closet w/ H/W flooring, organizers and additional wall closet. Hardwood flooring throughout second level and all BR's. Finished Basement w/ Rec Room and Bar and separate play area. Exterior has been recently sided with low maintenance Hardie Board. See additional information for updates!
Property Specifics
| Single Family | |
| — | |
| Traditional | |
| 1985 | |
| Partial | |
| — | |
| No | |
| 0.28 |
| Du Page | |
| Huntington Ridge | |
| 10 / Monthly | |
| None | |
| Public | |
| Public Sewer | |
| 10455335 | |
| 0821312019 |
Nearby Schools
| NAME: | DISTRICT: | DISTANCE: | |
|---|---|---|---|
|
Grade School
Highlands Elementary School |
203 | — | |
|
Middle School
Kennedy Junior High School |
203 | Not in DB | |
|
High School
Naperville North High School |
203 | Not in DB | |
Property History
| DATE: | EVENT: | PRICE: | SOURCE: |
|---|---|---|---|
| 12 Sep, 2019 | Sold | $550,000 | MRED MLS |
| 30 Jul, 2019 | Under contract | $575,000 | MRED MLS |
| 18 Jul, 2019 | Listed for sale | $575,000 | MRED MLS |
Room Specifics
Total Bedrooms: 5
Bedrooms Above Ground: 5
Bedrooms Below Ground: 0
Dimensions: —
Floor Type: Hardwood
Dimensions: —
Floor Type: Hardwood
Dimensions: —
Floor Type: Hardwood
Dimensions: —
Floor Type: —
Full Bathrooms: 3
Bathroom Amenities: Whirlpool,Separate Shower,Double Sink
Bathroom in Basement: 0
Rooms: Bedroom 5,Breakfast Room,Recreation Room,Play Room,Foyer,Deck,Sun Room
Basement Description: Finished,Crawl
Other Specifics
| 2 | |
| Concrete Perimeter | |
| Concrete | |
| Deck, Porch, Hot Tub, Storms/Screens | |
| Fenced Yard,Landscaped,Mature Trees | |
| 76 X 158 | |
| — | |
| Full | |
| Hot Tub, Bar-Wet, Hardwood Floors, Heated Floors, First Floor Bedroom, First Floor Full Bath | |
| Range, Microwave, Dishwasher, Refrigerator, Disposal, Stainless Steel Appliance(s), Built-In Oven | |
| Not in DB | |
| Sidewalks, Street Lights, Street Paved | |
| — | |
| — | |
| Gas Log, Heatilator |
Tax History
| Year | Property Taxes |
|---|---|
| 2019 | $10,252 |
Contact Agent
Nearby Similar Homes
Nearby Sold Comparables
Contact Agent
Listing Provided By
@properties





