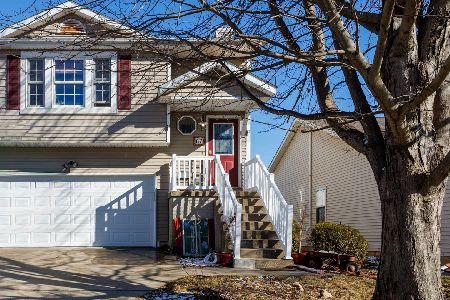1516 Martin Luther King Drive, Bloomington, Illinois 61701
$148,000
|
Sold
|
|
| Status: | Closed |
| Sqft: | 1,492 |
| Cost/Sqft: | $97 |
| Beds: | 3 |
| Baths: | 2 |
| Year Built: | 1996 |
| Property Taxes: | $3,661 |
| Days On Market: | 1716 |
| Lot Size: | 0,00 |
Description
Walk to White Oak Lake and Park! Family room with gas fire place and cathedral ceilings. Two full baths, one with whirlpool tub and separate shower. Fully finished family room in lower level with walk-out to patio. Deck off eat-in kitchen. New ceramic tile in hall off 2-car garage. Beautiful hardwood entry. Replaced two triple-pane master windows and deck door "09. Fenced yard on 2-sides. New roof 2016. Shows very well; move in ready!
Property Specifics
| Condos/Townhomes | |
| 2 | |
| — | |
| 1996 | |
| Partial | |
| — | |
| No | |
| — |
| Mc Lean | |
| Park Place | |
| — / Not Applicable | |
| None | |
| Public | |
| Public Sewer | |
| 11088362 | |
| 1432151056 |
Nearby Schools
| NAME: | DISTRICT: | DISTANCE: | |
|---|---|---|---|
|
Grade School
Oakdale Elementary |
5 | — | |
|
Middle School
Kingsley Jr High |
5 | Not in DB | |
|
High School
Normal Community West High Schoo |
5 | Not in DB | |
Property History
| DATE: | EVENT: | PRICE: | SOURCE: |
|---|---|---|---|
| 12 Jul, 2021 | Sold | $148,000 | MRED MLS |
| 16 May, 2021 | Under contract | $144,900 | MRED MLS |
| 14 May, 2021 | Listed for sale | $144,900 | MRED MLS |























Room Specifics
Total Bedrooms: 3
Bedrooms Above Ground: 3
Bedrooms Below Ground: 0
Dimensions: —
Floor Type: Carpet
Dimensions: —
Floor Type: Carpet
Full Bathrooms: 2
Bathroom Amenities: Whirlpool
Bathroom in Basement: 1
Rooms: No additional rooms
Basement Description: Finished
Other Specifics
| 2 | |
| — | |
| Concrete | |
| Deck, Patio, Porch | |
| — | |
| 38 X 130 | |
| — | |
| Full | |
| Vaulted/Cathedral Ceilings | |
| Range, Microwave, Dishwasher, Refrigerator | |
| Not in DB | |
| — | |
| — | |
| — | |
| Attached Fireplace Doors/Screen, Gas Log |
Tax History
| Year | Property Taxes |
|---|---|
| 2021 | $3,661 |
Contact Agent
Nearby Similar Homes
Nearby Sold Comparables
Contact Agent
Listing Provided By
Coldwell Banker Real Estate Group






