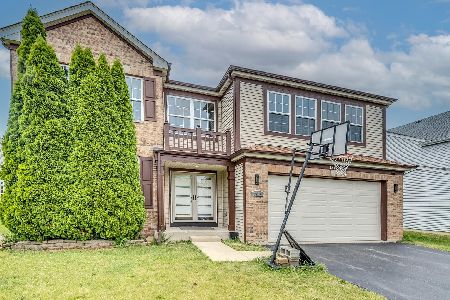1516 Parkside Drive, Bolingbrook, Illinois 60490
$440,000
|
Sold
|
|
| Status: | Closed |
| Sqft: | 2,900 |
| Cost/Sqft: | $147 |
| Beds: | 4 |
| Baths: | 4 |
| Year Built: | 2005 |
| Property Taxes: | $11,214 |
| Days On Market: | 1052 |
| Lot Size: | 0,25 |
Description
Check out this beautiful home now available in Bloomfield West subdivision! This home boasts 2900 SF of living space with an additional 1,119 SF in the full finished basement. Enter this home through the gorgeous double front doors (2020) unlike any home in the neighborhood. The main floor features high ceilings and hardwood flooring throughout. Separate living room and dining room off the main entry. The kitchen includes a pantry, newer dishwasher (2020), stove and island with bar seating and an additional breakfast table area. The family room off the kitchen features a stone gas fireplace, vaulted ceilings and separate den. Laundry room off the garage with plenty of storage space. The 2nd floor features updated flooring throughout (2020) and 4 generous sized bedrooms with the primary bedroom featuring a full primary bathroom with separate tub, shower, double sinks and vanity counter. The full finished basement includes space for an additional family room or recreational space with a full updated bathroom (2020) and additional bedroom. Brick paver patio in the backyard that backs up to the Lily Cache Greenway. Updates include: Roof/gutters/facia (2020), A/C (2020), garage door (2021). Great location close to shopping/restaurants and I55. Several parks in the area and minutes from the Bolingbrook Golf Course. Desired Plainfield 202 School District.
Property Specifics
| Single Family | |
| — | |
| — | |
| 2005 | |
| — | |
| — | |
| No | |
| 0.25 |
| Will | |
| Bloomfield West | |
| 198 / Annual | |
| — | |
| — | |
| — | |
| 11759084 | |
| 1202191020170000 |
Nearby Schools
| NAME: | DISTRICT: | DISTANCE: | |
|---|---|---|---|
|
Grade School
Bess Eichelberger Elementary Sch |
202 | — | |
|
Middle School
John F Kennedy Middle School |
202 | Not in DB | |
|
High School
Plainfield East High School |
202 | Not in DB | |
Property History
| DATE: | EVENT: | PRICE: | SOURCE: |
|---|---|---|---|
| 30 May, 2023 | Sold | $440,000 | MRED MLS |
| 21 Apr, 2023 | Under contract | $425,000 | MRED MLS |
| 13 Apr, 2023 | Listed for sale | $425,000 | MRED MLS |
| 10 Jun, 2025 | Sold | $485,000 | MRED MLS |
| 15 Apr, 2025 | Under contract | $479,900 | MRED MLS |
| 1 Apr, 2025 | Listed for sale | $479,900 | MRED MLS |
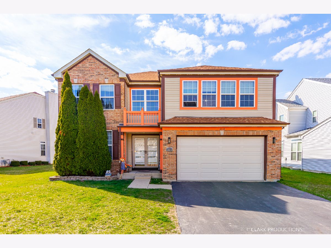
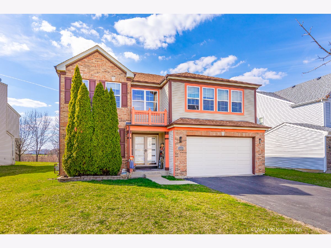
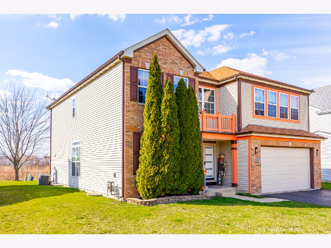
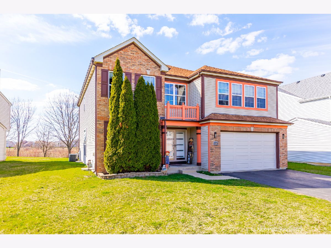
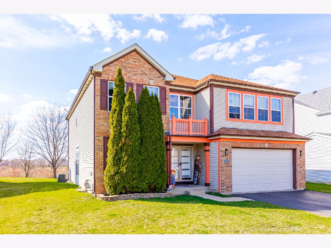
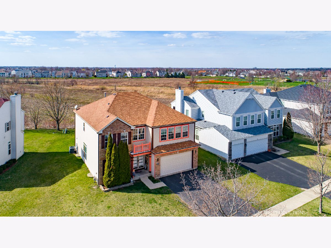
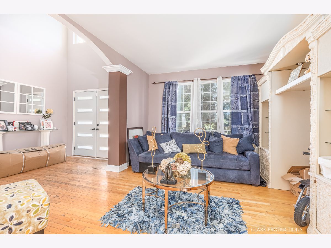
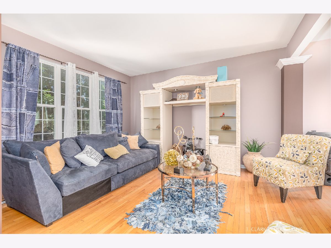
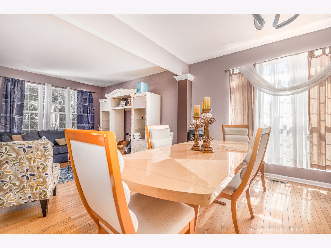
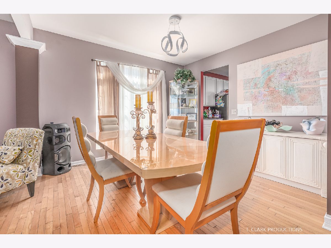
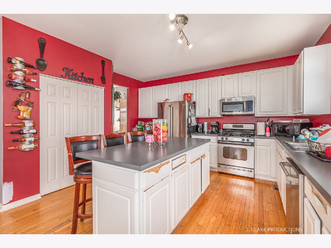
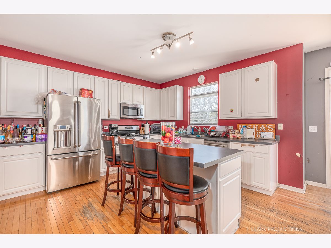
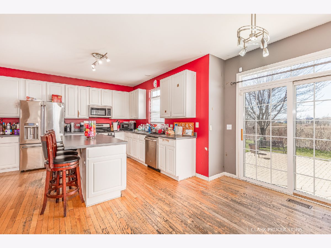
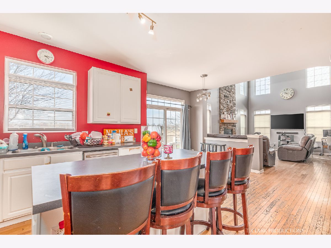
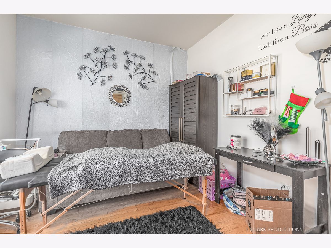
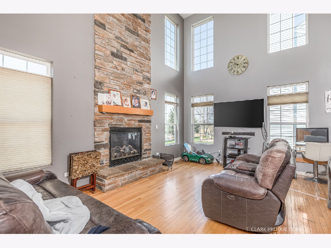
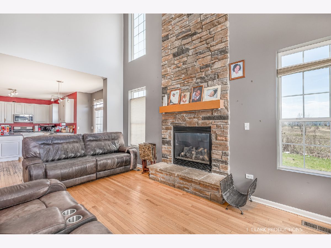
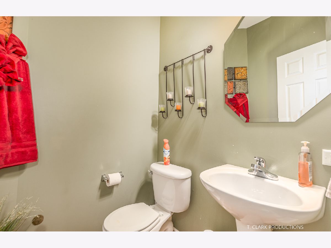
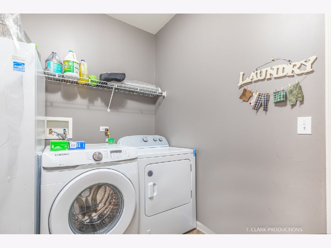
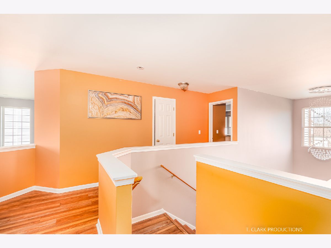
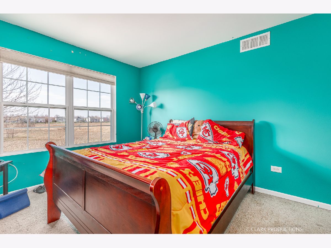
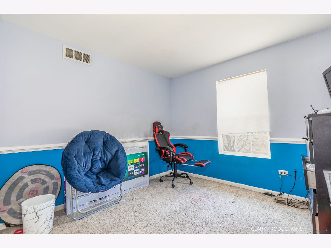
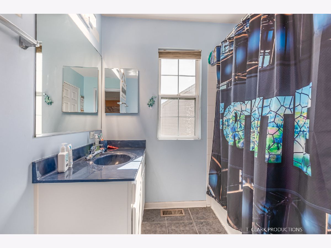
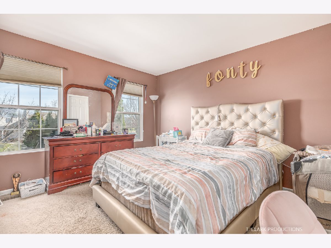
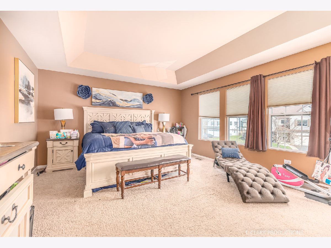
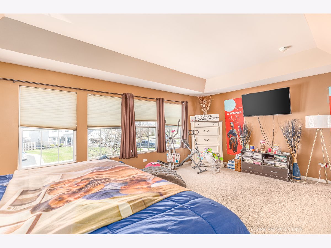
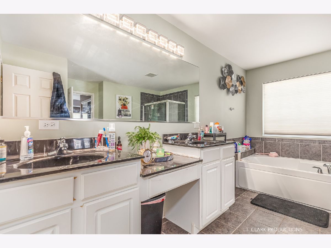
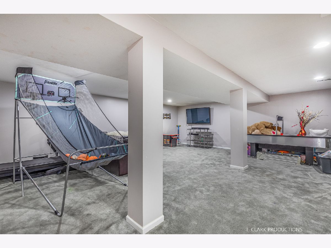
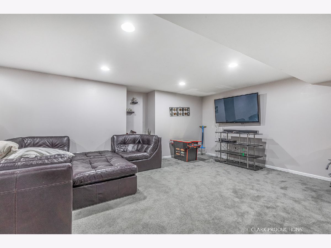
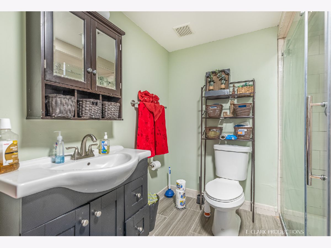
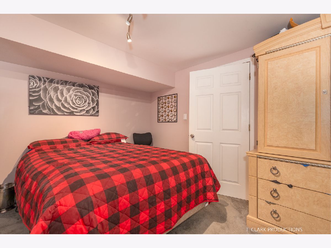
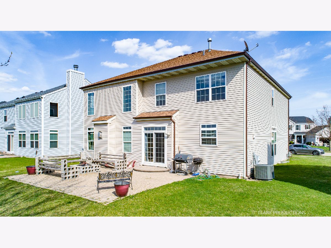
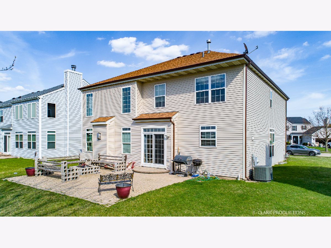
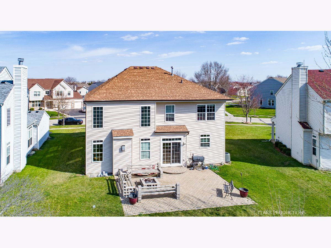
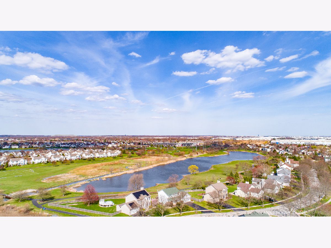
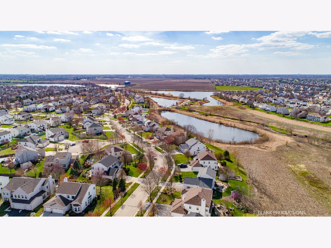
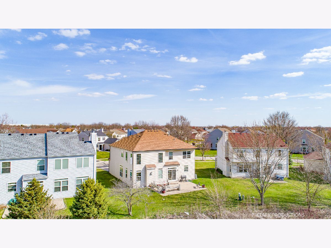
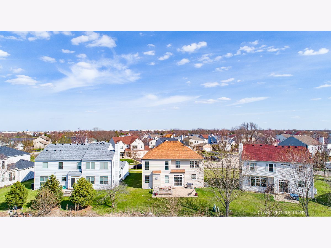
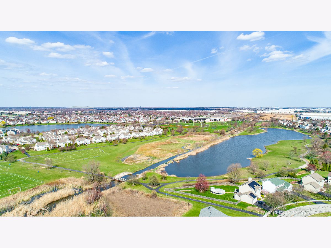
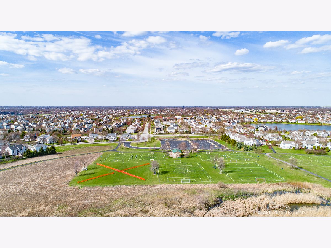
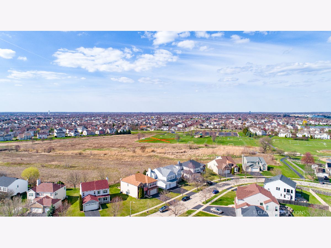
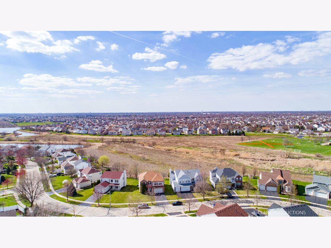
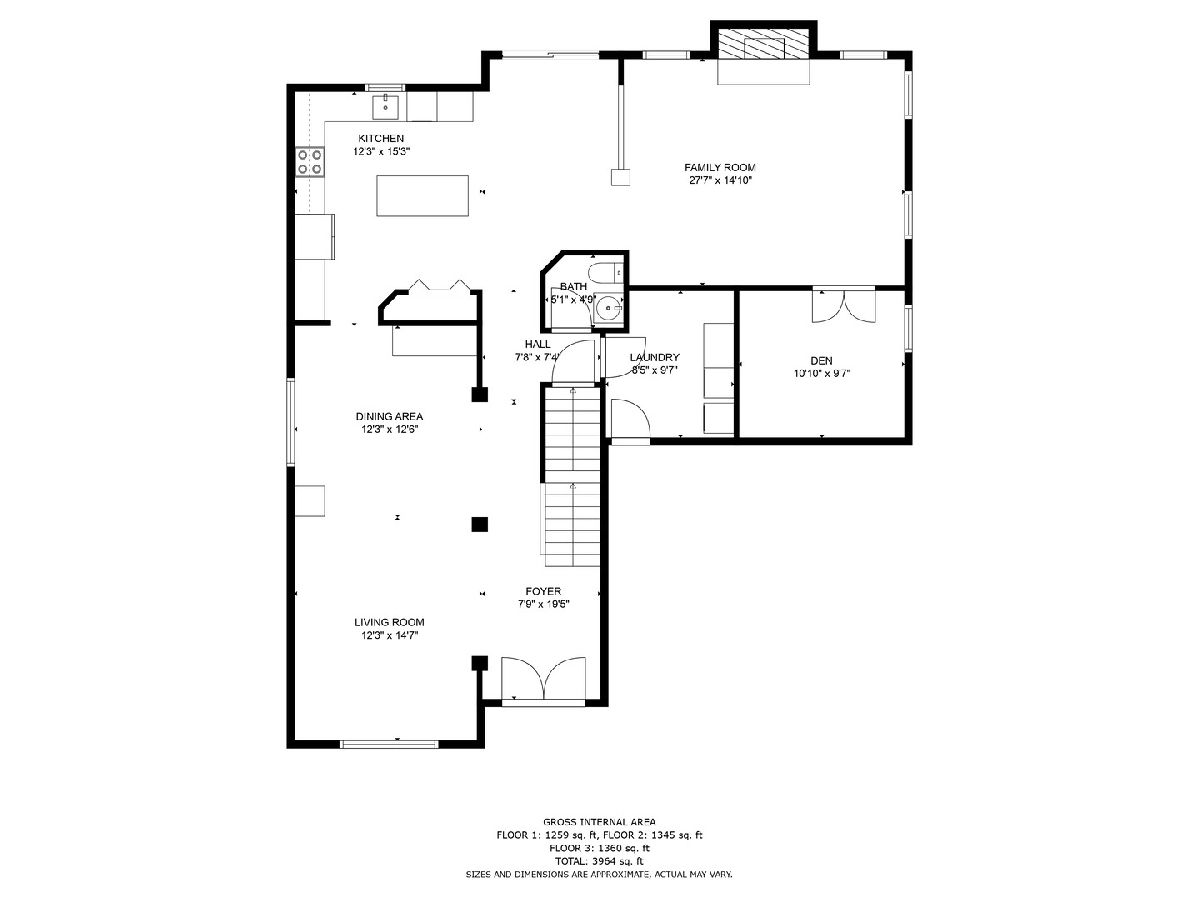
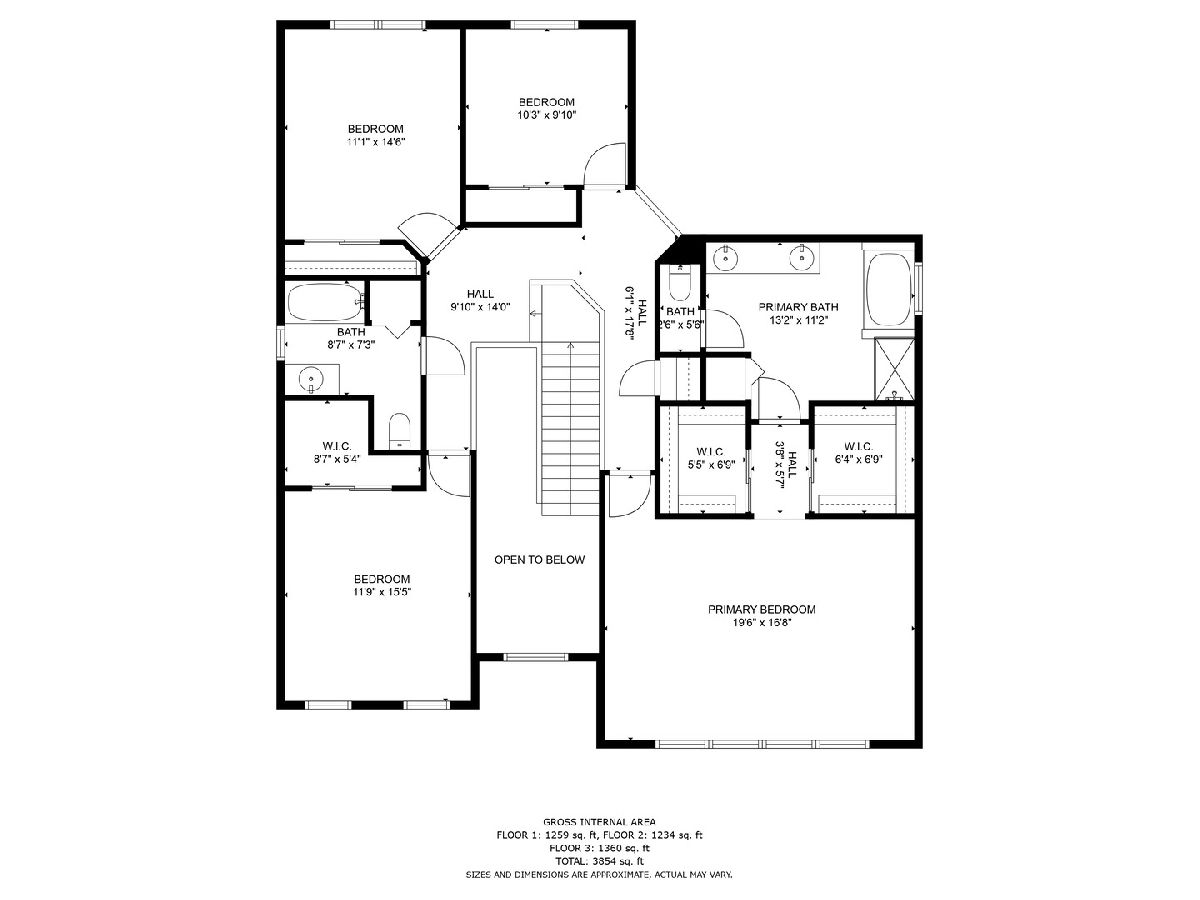
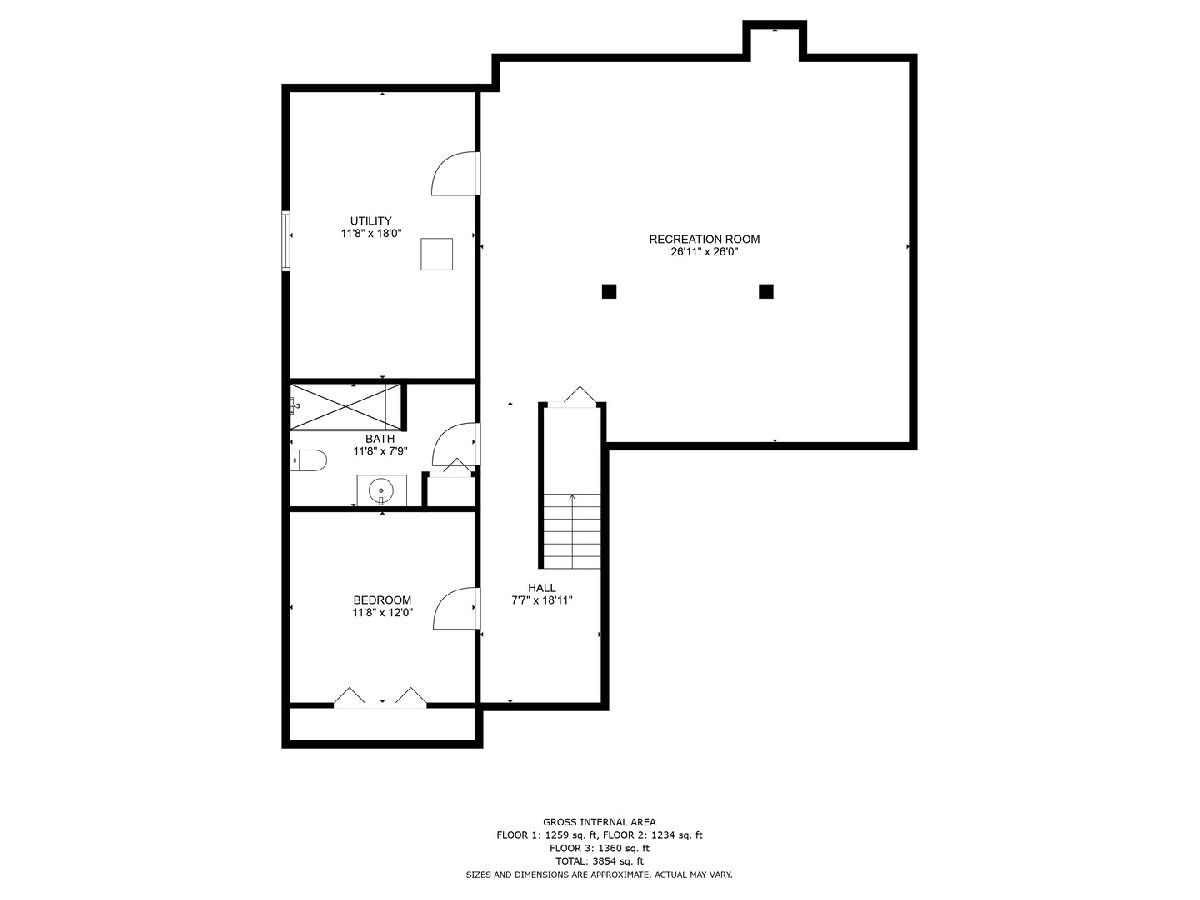
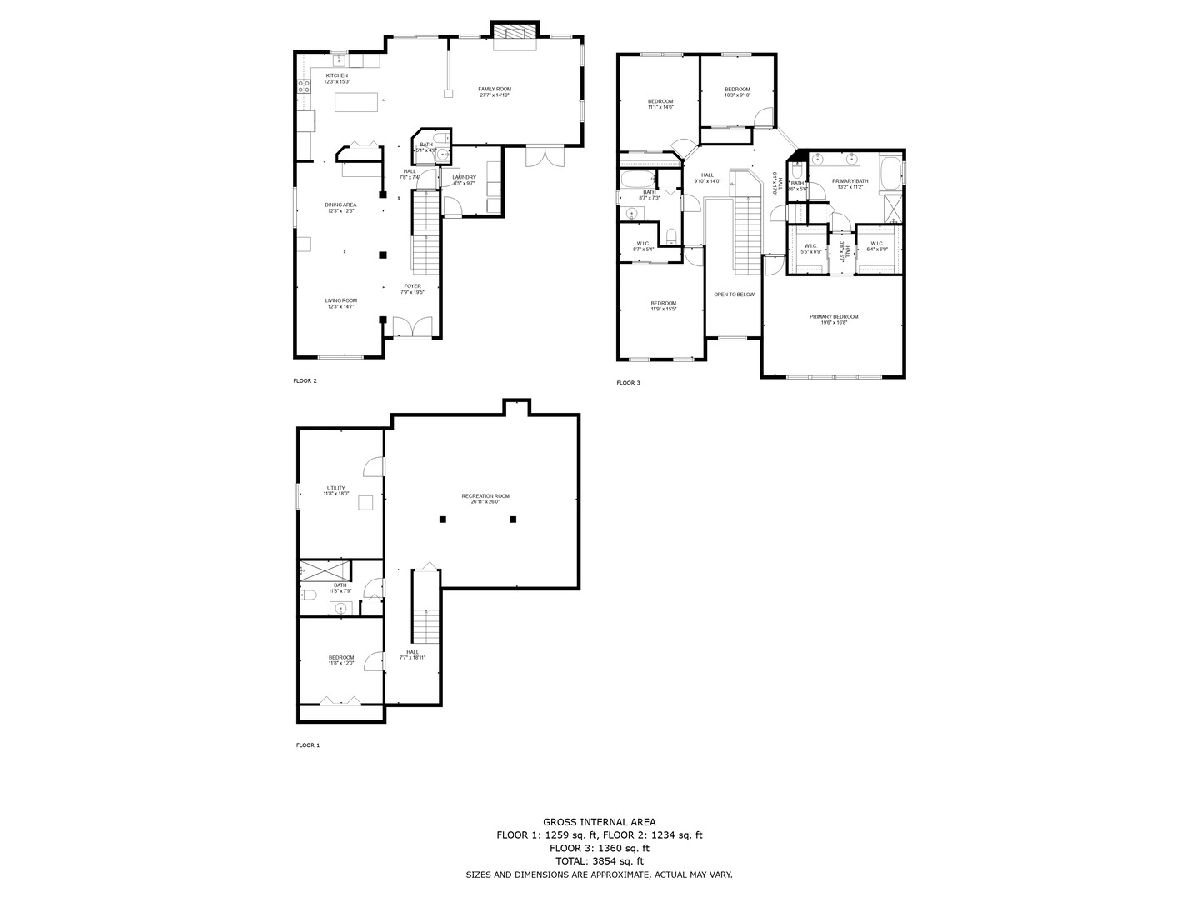
Room Specifics
Total Bedrooms: 5
Bedrooms Above Ground: 4
Bedrooms Below Ground: 1
Dimensions: —
Floor Type: —
Dimensions: —
Floor Type: —
Dimensions: —
Floor Type: —
Dimensions: —
Floor Type: —
Full Bathrooms: 4
Bathroom Amenities: —
Bathroom in Basement: 1
Rooms: —
Basement Description: Finished
Other Specifics
| 2 | |
| — | |
| Asphalt | |
| — | |
| — | |
| 44X117X64X140 | |
| — | |
| — | |
| — | |
| — | |
| Not in DB | |
| — | |
| — | |
| — | |
| — |
Tax History
| Year | Property Taxes |
|---|---|
| 2023 | $11,214 |
| 2025 | $13,299 |
Contact Agent
Nearby Similar Homes
Nearby Sold Comparables
Contact Agent
Listing Provided By
RE/MAX Professionals







