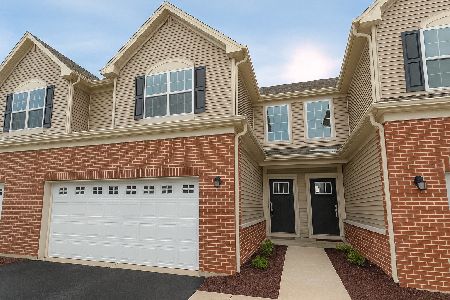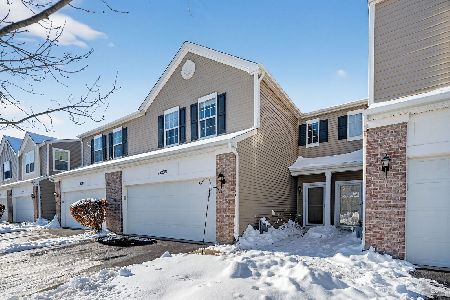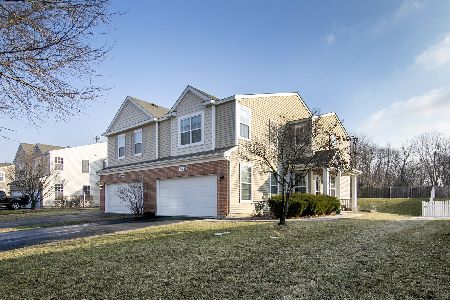15162 Quincy Circle, Manhattan, Illinois 60442
$253,000
|
Sold
|
|
| Status: | Closed |
| Sqft: | 1,558 |
| Cost/Sqft: | $154 |
| Beds: | 2 |
| Baths: | 3 |
| Year Built: | 2019 |
| Property Taxes: | $7,400 |
| Days On Market: | 814 |
| Lot Size: | 0,00 |
Description
Introducing a remarkable 2-bed, 2.1-bath townhouse with a 2-car garage in the coveted Stonegate community. This home seamlessly combines modernity with convenience, creating a unique living experience. Imagine the ease of controlling your home's lighting, temperature, and security with voice commands, thanks to the integrated Alexa system. The kitchen is a chef's delight, with exquisite quartz countertops and stylish LED lighting. What's more, the kitchen area features a sliding glass door that leads to a patio, offering the perfect blend of indoor and outdoor living. Low-maintenance vinyl plank flooring leads you through the space, offering both style and practicality. The main bedroom features double closets and a spa-like en-suite bathroom, providing a personal retreat. Protection is paramount, with a durable 30-year architectural shingle roof. What truly sets this home apart is its advanced technology - boasting the prestigious WiFi CERTIFIED designation, ensuring unrivaled connectivity. Manage your thermostat remotely, stay vigilant with a video doorbell, and embrace the convenience of a wireless touch entry. This home is situated in the renowned Lincoln-way West (210) High School district, elevating its appeal. This is an opportunity to own more than just a house; it's a lifestyle upgrade that blends sophistication and modern convenience. Don't miss out
Property Specifics
| Condos/Townhomes | |
| 2 | |
| — | |
| 2019 | |
| — | |
| THE DUNHAM II | |
| No | |
| — |
| Will | |
| Stonegate | |
| 145 / Monthly | |
| — | |
| — | |
| — | |
| 11918479 | |
| 1412161011030000 |
Nearby Schools
| NAME: | DISTRICT: | DISTANCE: | |
|---|---|---|---|
|
Grade School
Wilson Creek School |
114 | — | |
|
High School
Lincoln-way West High School |
210 | Not in DB | |
|
Alternate Elementary School
Anna Mcdonald Elementary School |
— | Not in DB | |
Property History
| DATE: | EVENT: | PRICE: | SOURCE: |
|---|---|---|---|
| 15 Jul, 2019 | Sold | $168,990 | MRED MLS |
| 17 Jun, 2019 | Under contract | $168,045 | MRED MLS |
| — | Last price change | $167,563 | MRED MLS |
| 6 Mar, 2019 | Listed for sale | $168,110 | MRED MLS |
| 5 Dec, 2023 | Sold | $253,000 | MRED MLS |
| 31 Oct, 2023 | Under contract | $239,900 | MRED MLS |
| 27 Oct, 2023 | Listed for sale | $239,900 | MRED MLS |
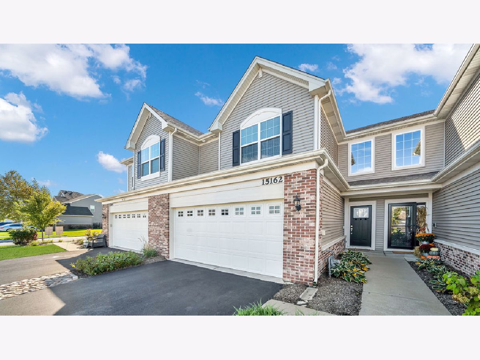
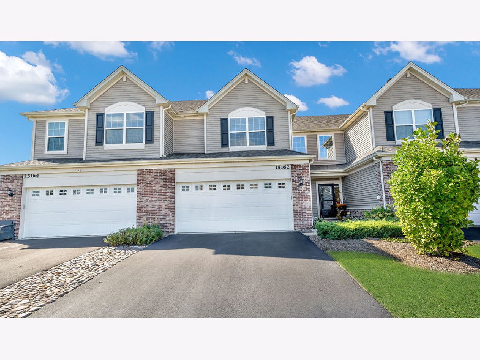
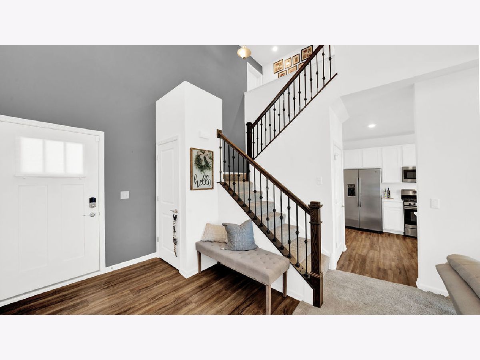
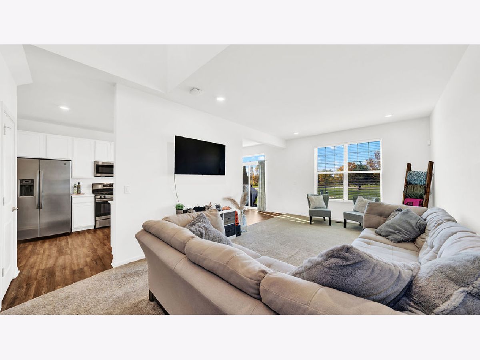
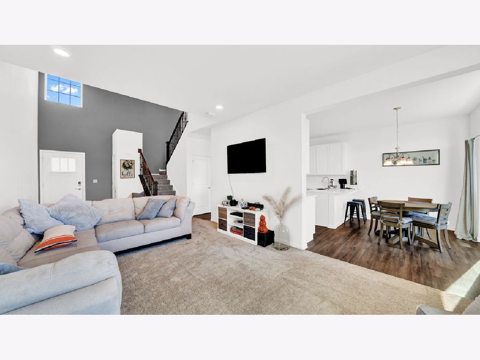
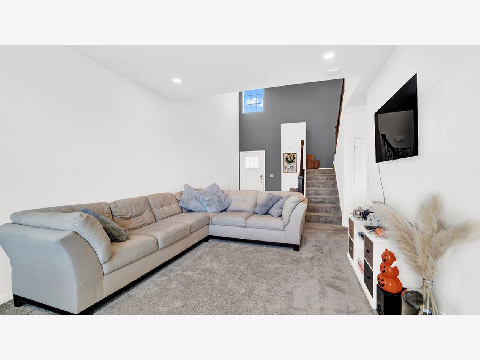
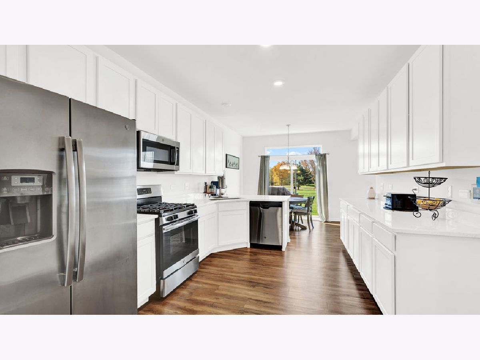
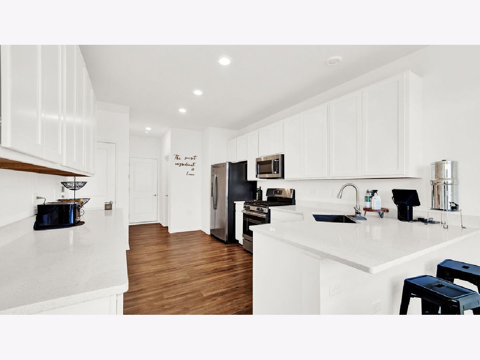
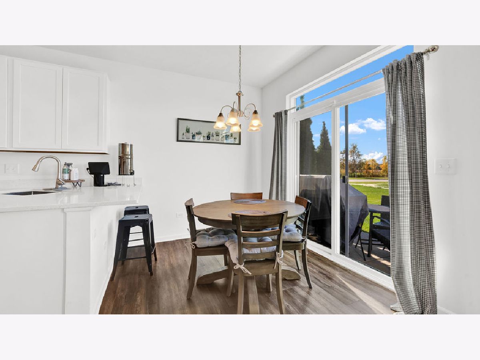
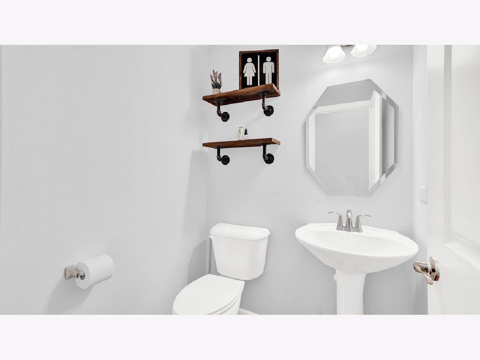
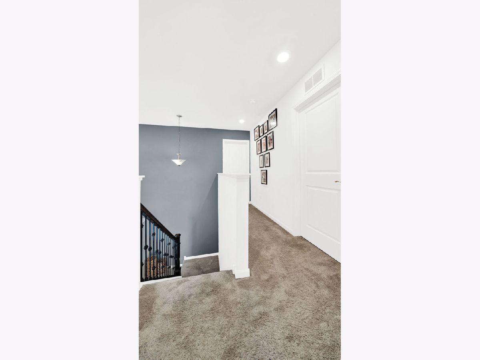
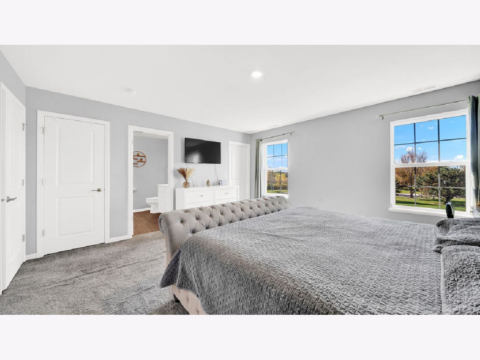
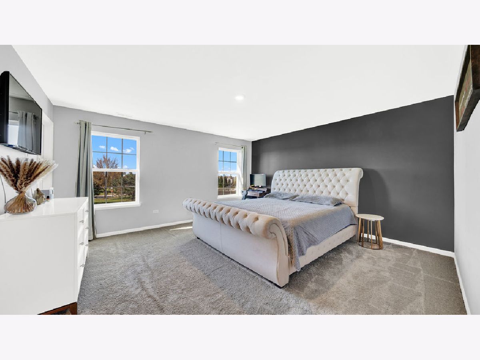
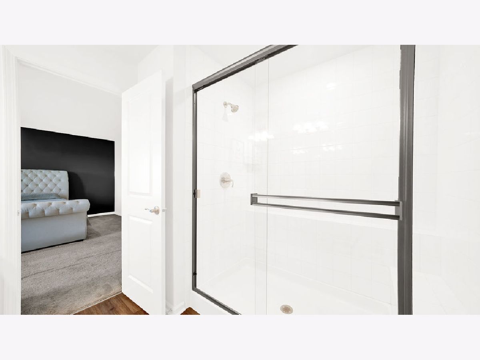
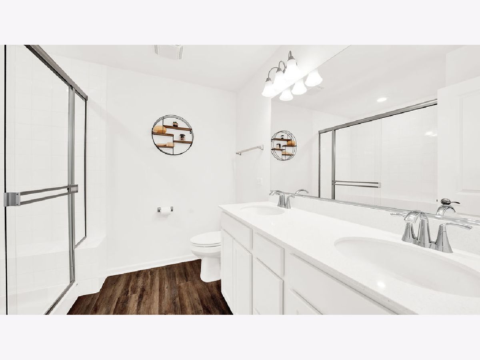
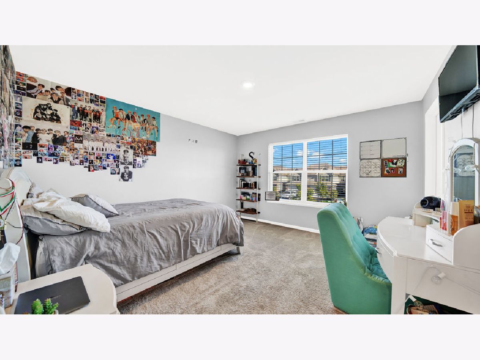
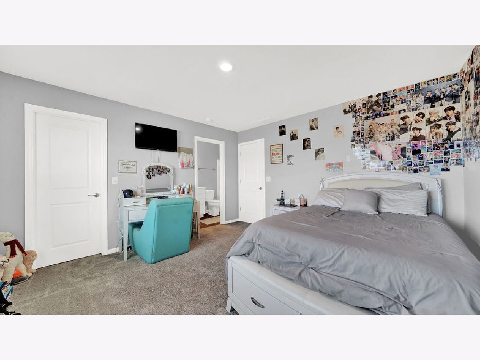
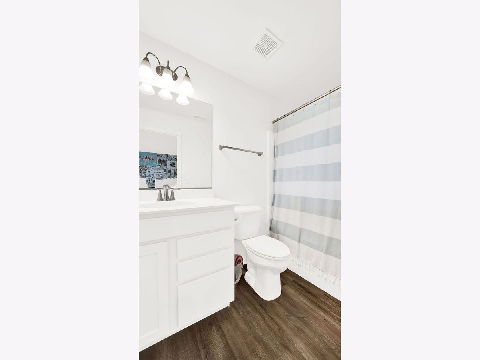
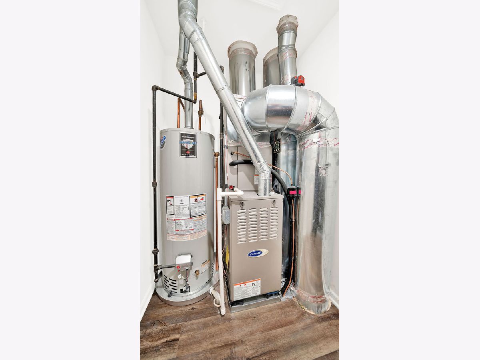
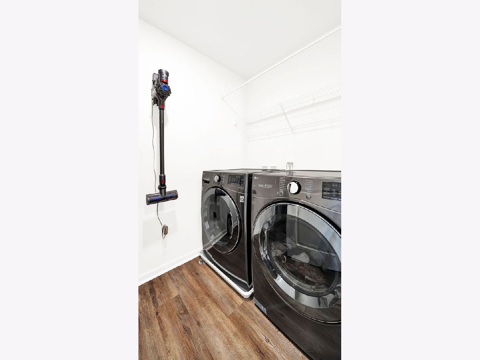
Room Specifics
Total Bedrooms: 2
Bedrooms Above Ground: 2
Bedrooms Below Ground: 0
Dimensions: —
Floor Type: —
Full Bathrooms: 3
Bathroom Amenities: —
Bathroom in Basement: 0
Rooms: —
Basement Description: Slab
Other Specifics
| 2 | |
| — | |
| Asphalt | |
| — | |
| — | |
| 40X150 | |
| — | |
| — | |
| — | |
| — | |
| Not in DB | |
| — | |
| — | |
| — | |
| — |
Tax History
| Year | Property Taxes |
|---|---|
| 2023 | $7,400 |
Contact Agent
Nearby Similar Homes
Nearby Sold Comparables
Contact Agent
Listing Provided By
RE/MAX NEXT

