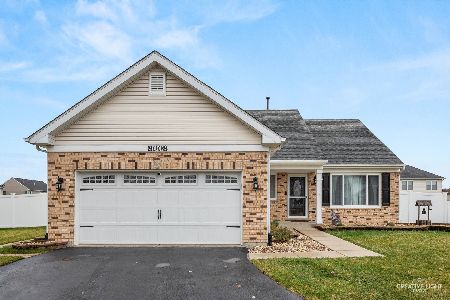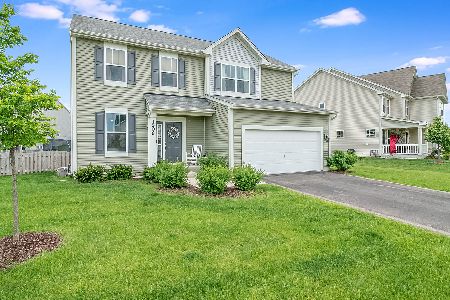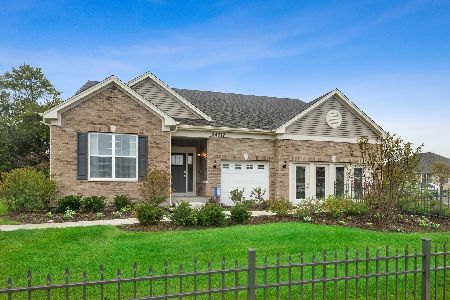1517 Bellflower Lane, Joliet, Illinois 60431
$380,000
|
Sold
|
|
| Status: | Closed |
| Sqft: | 2,230 |
| Cost/Sqft: | $168 |
| Beds: | 3 |
| Baths: | 4 |
| Year Built: | 2016 |
| Property Taxes: | $8,405 |
| Days On Market: | 1620 |
| Lot Size: | 0,20 |
Description
Bring your clients to this beautiful MOVE IN READY home. Minooka School District and community club house with pool! Stamped concrete patio with deck and fenced in yard. Enjoy all the natural light throughout the house. Stunning granite countertops, kitchen island, stainless steel appliances and 42" dark maple cabinets in the kitchen that shares an open floor plan into a large family room with 9 ft ceilings. The loft overlooking the adds a great retreat to the 3 bedrooms and 2 full baths on the 2nd floor. Master bath has dual vanity with separate shower and bath. Formal dining room, finished 1st floor laundry with sink, A partially finished lookout basement with 1/2 bath and bar area. A must see property!
Property Specifics
| Single Family | |
| — | |
| Traditional | |
| 2016 | |
| Full | |
| BALDWIN-B | |
| No | |
| 0.2 |
| Kendall | |
| Lakewood Prairie | |
| 40 / Monthly | |
| Clubhouse,Pool | |
| Public | |
| Public Sewer | |
| 11184316 | |
| 0901101007 |
Nearby Schools
| NAME: | DISTRICT: | DISTANCE: | |
|---|---|---|---|
|
Grade School
Minooka Elementary School |
201 | — | |
|
Middle School
Minooka Junior High School |
201 | Not in DB | |
|
High School
Minooka Community High School |
111 | Not in DB | |
|
Alternate Elementary School
Minooka Intermediate School |
— | Not in DB | |
Property History
| DATE: | EVENT: | PRICE: | SOURCE: |
|---|---|---|---|
| 11 May, 2018 | Sold | $289,000 | MRED MLS |
| 31 Mar, 2018 | Under contract | $299,900 | MRED MLS |
| 6 Feb, 2018 | Listed for sale | $299,900 | MRED MLS |
| 6 Oct, 2021 | Sold | $380,000 | MRED MLS |
| 23 Aug, 2021 | Under contract | $375,000 | MRED MLS |
| 9 Aug, 2021 | Listed for sale | $375,000 | MRED MLS |
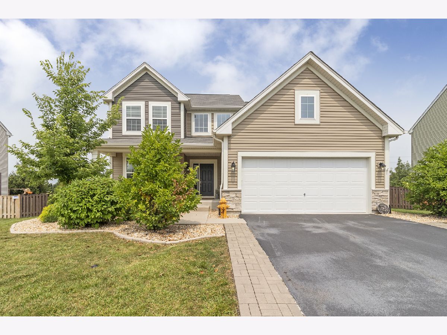
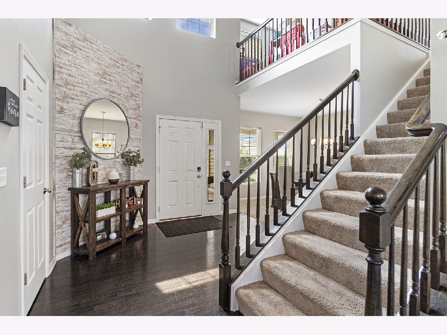
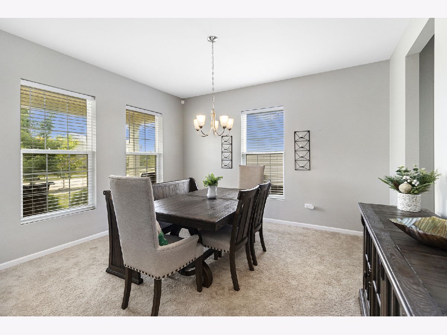
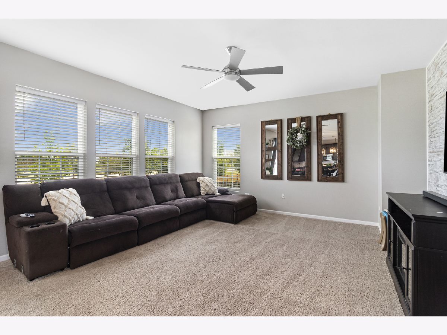
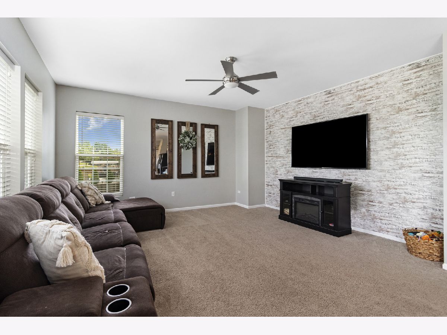
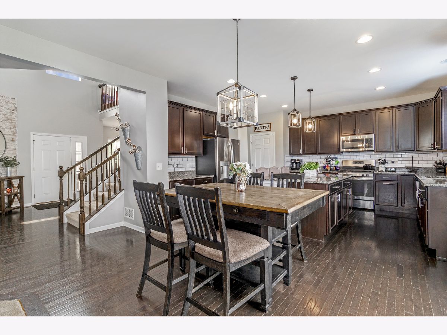
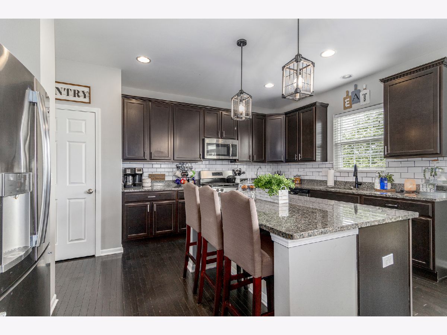
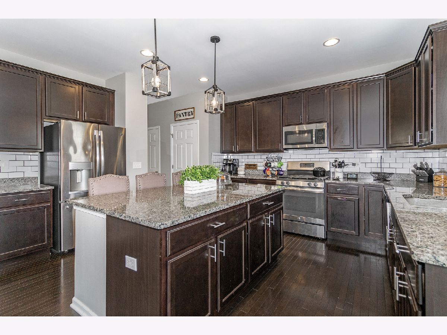
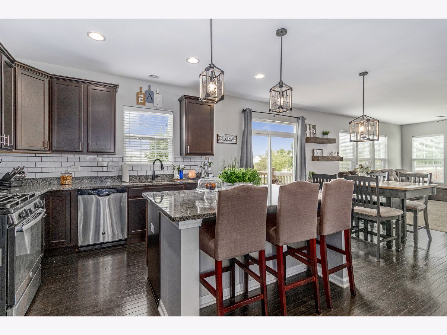
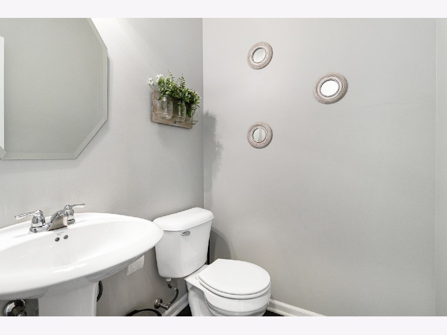
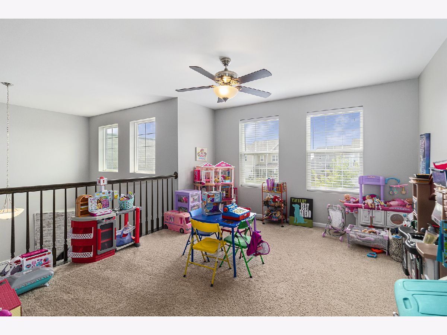
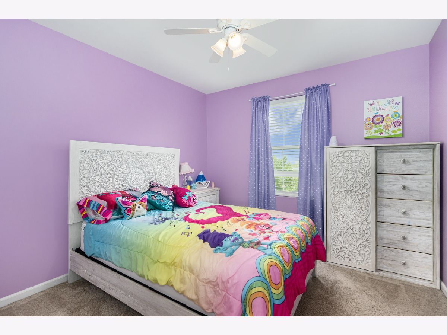
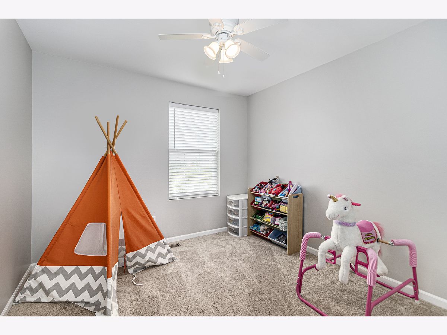
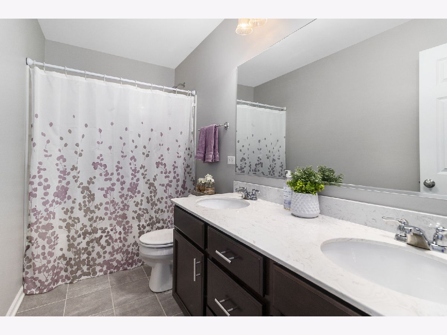
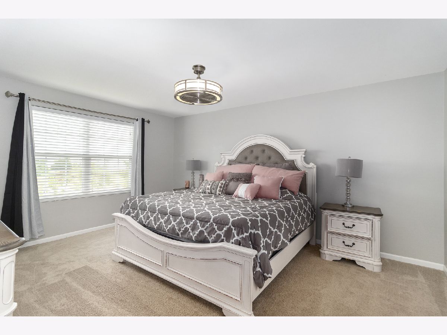
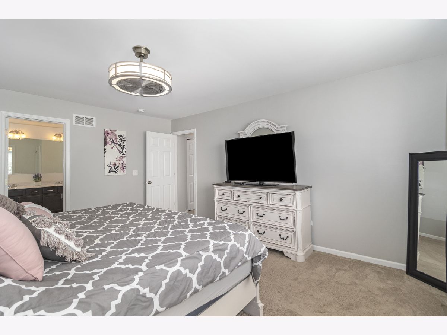
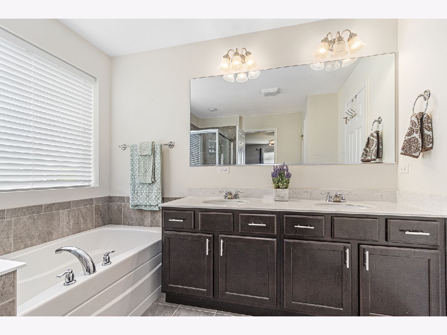
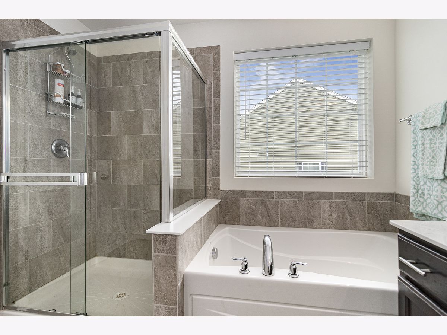
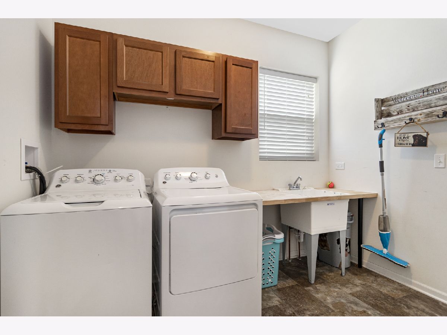
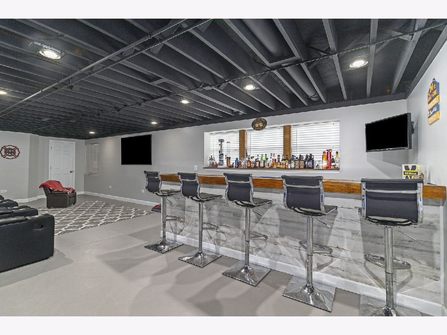
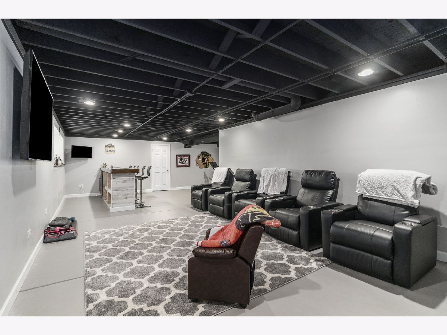
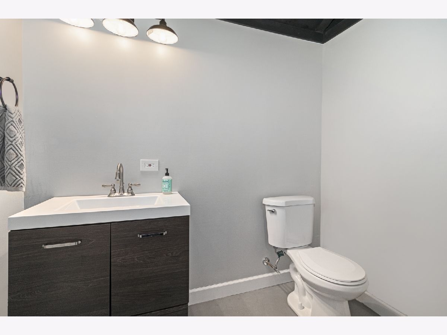
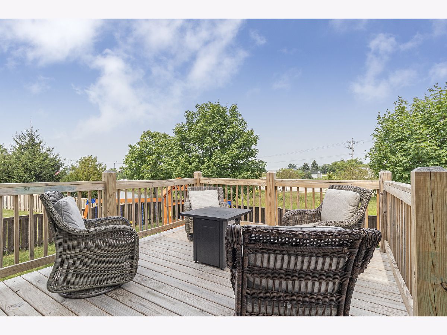
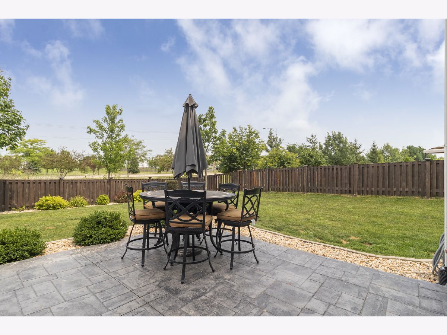
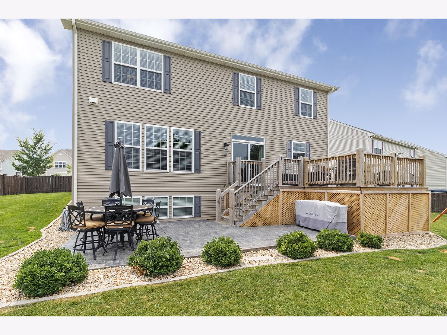
Room Specifics
Total Bedrooms: 3
Bedrooms Above Ground: 3
Bedrooms Below Ground: 0
Dimensions: —
Floor Type: Carpet
Dimensions: —
Floor Type: Carpet
Full Bathrooms: 4
Bathroom Amenities: Separate Shower,Double Sink
Bathroom in Basement: 1
Rooms: Loft,Breakfast Room,Recreation Room
Basement Description: Partially Finished,Lookout,Rec/Family Area
Other Specifics
| 2 | |
| Concrete Perimeter | |
| Asphalt | |
| Deck, Porch, Stamped Concrete Patio, Storms/Screens, Fire Pit | |
| Fenced Yard | |
| 64.62X 122X86.40X122 | |
| — | |
| Full | |
| Hardwood Floors, First Floor Laundry | |
| Range, Microwave, Dishwasher, Refrigerator, Disposal | |
| Not in DB | |
| Clubhouse, Park, Pool, Tennis Court(s), Curbs, Sidewalks, Street Lights, Street Paved | |
| — | |
| — | |
| — |
Tax History
| Year | Property Taxes |
|---|---|
| 2021 | $8,405 |
Contact Agent
Nearby Similar Homes
Nearby Sold Comparables
Contact Agent
Listing Provided By
john greene, Realtor





