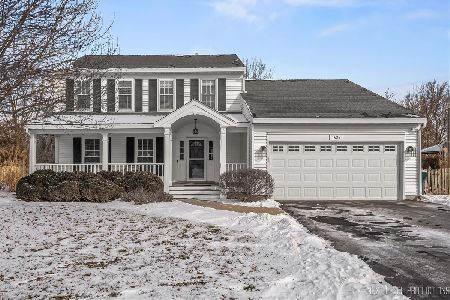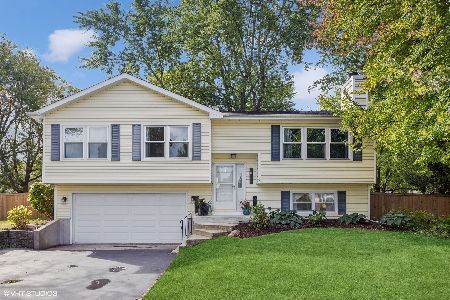1517 Charleston Street, Batavia, Illinois 60510
$240,000
|
Sold
|
|
| Status: | Closed |
| Sqft: | 1,900 |
| Cost/Sqft: | $131 |
| Beds: | 4 |
| Baths: | 2 |
| Year Built: | 1977 |
| Property Taxes: | $5,932 |
| Days On Market: | 3550 |
| Lot Size: | 0,24 |
Description
Spacious 4BR/2BA home on gorgeous landscaped lot complete with fenced and wooded backyard. Unbeatable location within walking distance to Saratoga Park and Batavia High School. Short drive to shopping, dining and more. Step inside to find an open and flowing floorplan with vaulted ceilings, hardwood and laminate flooring, and neutral decor. Large and inviting living room. Adjacent dining room includes lighted ceiling fan and sliding glass door to deck. The spacious kitchen boasts tile flooring, granite countertops, decorative tile backsplash and eating area. Bedroom sizes are generous and include the master bedroom with backyard views and private bath. The lower level of this home offers a large family room with floor-to-ceiling brick woodburning fireplace. You'll also find a 4th bedroom, laundry room with utility sink and door to the 2-car garage. Additional features here include a paver patio, convenient storage shed and much more. This is the home and location you're looking for!
Property Specifics
| Single Family | |
| — | |
| Bi-Level | |
| 1977 | |
| None | |
| — | |
| No | |
| 0.24 |
| Kane | |
| Saratoga | |
| 0 / Not Applicable | |
| None | |
| Public | |
| Public Sewer | |
| 09228618 | |
| 1221102012 |
Nearby Schools
| NAME: | DISTRICT: | DISTANCE: | |
|---|---|---|---|
|
Grade School
H C Storm Elementary School |
101 | — | |
|
Middle School
Sam Rotolo Middle School Of Bat |
101 | Not in DB | |
|
High School
Batavia Sr High School |
101 | Not in DB | |
Property History
| DATE: | EVENT: | PRICE: | SOURCE: |
|---|---|---|---|
| 30 Dec, 2011 | Sold | $203,500 | MRED MLS |
| 24 Oct, 2011 | Under contract | $214,900 | MRED MLS |
| — | Last price change | $225,000 | MRED MLS |
| 23 Jun, 2011 | Listed for sale | $225,000 | MRED MLS |
| 15 Jul, 2016 | Sold | $240,000 | MRED MLS |
| 2 Jun, 2016 | Under contract | $248,900 | MRED MLS |
| 17 May, 2016 | Listed for sale | $248,900 | MRED MLS |
| 13 Jun, 2025 | Sold | $405,500 | MRED MLS |
| 18 May, 2025 | Under contract | $397,000 | MRED MLS |
| 16 May, 2025 | Listed for sale | $397,000 | MRED MLS |
Room Specifics
Total Bedrooms: 4
Bedrooms Above Ground: 4
Bedrooms Below Ground: 0
Dimensions: —
Floor Type: Carpet
Dimensions: —
Floor Type: Carpet
Dimensions: —
Floor Type: Carpet
Full Bathrooms: 2
Bathroom Amenities: —
Bathroom in Basement: —
Rooms: No additional rooms
Basement Description: None
Other Specifics
| 2 | |
| Concrete Perimeter | |
| Asphalt | |
| Deck, Brick Paver Patio, Storms/Screens | |
| Fenced Yard,Landscaped,Wooded | |
| 93X114 | |
| Unfinished | |
| Full | |
| Vaulted/Cathedral Ceilings, Hardwood Floors, Wood Laminate Floors | |
| Range, Microwave, Dishwasher, Refrigerator, Washer, Dryer, Disposal | |
| Not in DB | |
| Sidewalks, Street Lights, Street Paved | |
| — | |
| — | |
| Wood Burning |
Tax History
| Year | Property Taxes |
|---|---|
| 2011 | $5,270 |
| 2016 | $5,932 |
| 2025 | $7,739 |
Contact Agent
Nearby Sold Comparables
Contact Agent
Listing Provided By
RE/MAX All Pro





