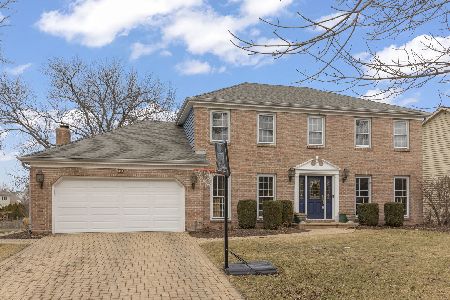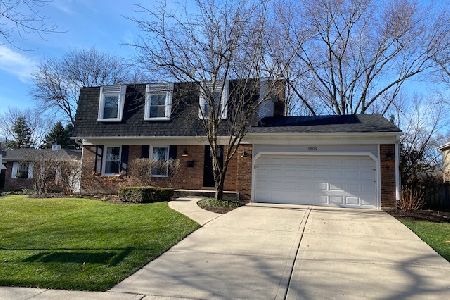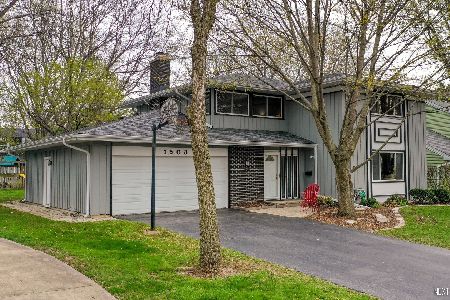1517 Clyde Drive, Naperville, Illinois 60565
$403,000
|
Sold
|
|
| Status: | Closed |
| Sqft: | 2,314 |
| Cost/Sqft: | $168 |
| Beds: | 4 |
| Baths: | 3 |
| Year Built: | 1973 |
| Property Taxes: | $7,397 |
| Days On Market: | 3522 |
| Lot Size: | 0,00 |
Description
Gorgeous updated and remodeled 2-story home in the popular Maplebrook II neighborhood. Within walking distance to District 203 Schools (Maplebrook Elementary and Lincoln Junior High). Large yard with mature trees and a stunning variety of plants and greenery, including a paver patio with fire-pit. Finished white-oak hardwood floors throughout the home which provides an open layout on the first level with a coffee and wine bar space. Custom finished basement including a high end home theater, bar area and lots of space for the kids to play and the adults to entertain. Exterior has a new roof and engineered wood siding which includes a 50 year limited warranty . Downtown Naperville is just minutes away via car, or just a leisurely bicycle ride away on the famed river-walk. Close to Mariano's, Trader Joe's, Colonial Cafe and Whole Foods.
Property Specifics
| Single Family | |
| — | |
| Traditional | |
| 1973 | |
| Partial | |
| 2 STORY | |
| No | |
| — |
| Du Page | |
| Maplebrook Ii | |
| 0 / Not Applicable | |
| None | |
| Lake Michigan | |
| Public Sewer, Sewer-Storm | |
| 09279558 | |
| 0830402032 |
Nearby Schools
| NAME: | DISTRICT: | DISTANCE: | |
|---|---|---|---|
|
Grade School
Maplebrook Elementary School |
203 | — | |
|
Middle School
Lincoln Junior High School |
203 | Not in DB | |
|
High School
Naperville Central High School |
203 | Not in DB | |
Property History
| DATE: | EVENT: | PRICE: | SOURCE: |
|---|---|---|---|
| 15 Dec, 2011 | Sold | $266,000 | MRED MLS |
| 5 Nov, 2011 | Under contract | $279,900 | MRED MLS |
| 27 Oct, 2011 | Listed for sale | $279,900 | MRED MLS |
| 20 Aug, 2016 | Sold | $403,000 | MRED MLS |
| 9 Jul, 2016 | Under contract | $389,900 | MRED MLS |
| 7 Jul, 2016 | Listed for sale | $389,900 | MRED MLS |
Room Specifics
Total Bedrooms: 4
Bedrooms Above Ground: 4
Bedrooms Below Ground: 0
Dimensions: —
Floor Type: Carpet
Dimensions: —
Floor Type: Carpet
Dimensions: —
Floor Type: Carpet
Full Bathrooms: 3
Bathroom Amenities: Double Sink
Bathroom in Basement: 0
Rooms: Eating Area,Recreation Room,Workshop,Foyer
Basement Description: Finished,Crawl
Other Specifics
| 2 | |
| Concrete Perimeter | |
| Asphalt | |
| Patio, Porch, Storms/Screens | |
| Fenced Yard | |
| 69X147 | |
| Unfinished | |
| Full | |
| Bar-Wet, First Floor Laundry | |
| Range, Microwave, Dishwasher, Refrigerator, Washer, Dryer, Disposal | |
| Not in DB | |
| Clubhouse, Pool, Tennis Courts, Sidewalks, Street Lights | |
| — | |
| — | |
| Wood Burning, Includes Accessories |
Tax History
| Year | Property Taxes |
|---|---|
| 2011 | $6,927 |
| 2016 | $7,397 |
Contact Agent
Nearby Similar Homes
Nearby Sold Comparables
Contact Agent
Listing Provided By
Sky High Real Estate Inc.







