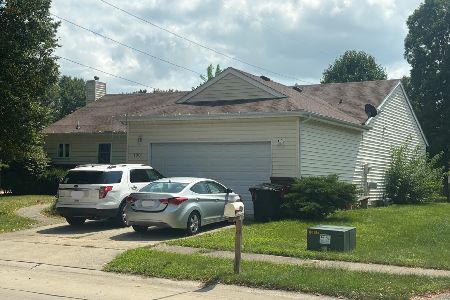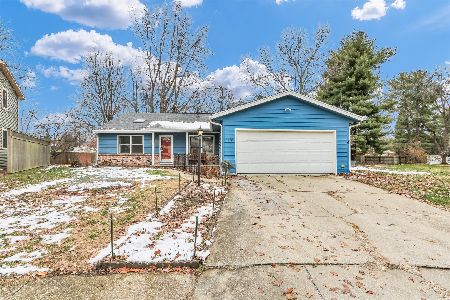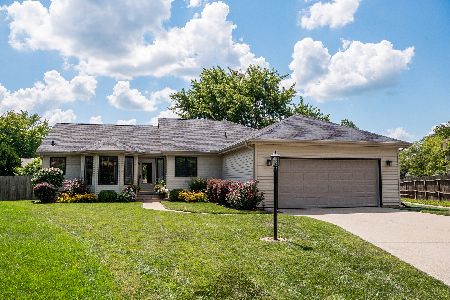1517 Country Lake Drive, Champaign, Illinois 61821
$208,000
|
Sold
|
|
| Status: | Closed |
| Sqft: | 1,814 |
| Cost/Sqft: | $115 |
| Beds: | 3 |
| Baths: | 2 |
| Year Built: | 1985 |
| Property Taxes: | $5,265 |
| Days On Market: | 2512 |
| Lot Size: | 0,22 |
Description
Here is that opportunity to enjoy central location, private fenced back yard and all of the Seller's improvements:Gas logs in fireplace and Sunsetter Motorized Awning/automated wind sensor, indoor remote, sunscreen to pull during high winds, painted thru out including closet interiors, area above fireplace rewired for flat screen TV, 2016; HVAC ducts cleaned, New garage door opener and Washer/Dryer, 2017;Whirlpool refrigerator, two stage furnace & CAC/hepa filters & light filters, Oct. 2018. Wi-Fi Booster compatible /ATT Uverse- no dead Wi-Fi spots in house or back yard.2019 Professionally installed 90% darkening film over E window in DR. Pottery Barn chandeliers in DR & Kitchen. Office/studio with skylight. All windows are Pella with interior blinds. This gem will not last long!
Property Specifics
| Single Family | |
| — | |
| Ranch | |
| 1985 | |
| None | |
| — | |
| No | |
| 0.22 |
| Champaign | |
| Lake Devonshire | |
| 90 / Annual | |
| Other | |
| Public | |
| Public Sewer | |
| 10315479 | |
| 452023332001 |
Nearby Schools
| NAME: | DISTRICT: | DISTANCE: | |
|---|---|---|---|
|
Grade School
Champaign Elementary School |
4 | — | |
|
Middle School
Champaign/middle Call Unit 4 351 |
4 | Not in DB | |
|
High School
Central High School |
4 | Not in DB | |
Property History
| DATE: | EVENT: | PRICE: | SOURCE: |
|---|---|---|---|
| 15 May, 2019 | Sold | $208,000 | MRED MLS |
| 27 Mar, 2019 | Under contract | $208,000 | MRED MLS |
| 21 Mar, 2019 | Listed for sale | $208,000 | MRED MLS |
| 14 Sep, 2022 | Sold | $280,500 | MRED MLS |
| 24 Aug, 2022 | Under contract | $275,000 | MRED MLS |
| 23 Aug, 2022 | Listed for sale | $275,000 | MRED MLS |
Room Specifics
Total Bedrooms: 3
Bedrooms Above Ground: 3
Bedrooms Below Ground: 0
Dimensions: —
Floor Type: Carpet
Dimensions: —
Floor Type: Carpet
Full Bathrooms: 2
Bathroom Amenities: —
Bathroom in Basement: 0
Rooms: Breakfast Room,Foyer,Office,Storage
Basement Description: None
Other Specifics
| 2 | |
| — | |
| Concrete | |
| — | |
| Cul-De-Sac | |
| 10X20X106X80X80X104 | |
| Unfinished | |
| Full | |
| Vaulted/Cathedral Ceilings | |
| Range, Microwave, Dishwasher, Refrigerator, Washer, Dryer, Disposal | |
| Not in DB | |
| — | |
| — | |
| — | |
| Gas Log |
Tax History
| Year | Property Taxes |
|---|---|
| 2019 | $5,265 |
| 2022 | $6,051 |
Contact Agent
Nearby Similar Homes
Nearby Sold Comparables
Contact Agent
Listing Provided By
Claymore Realty, Inc.










