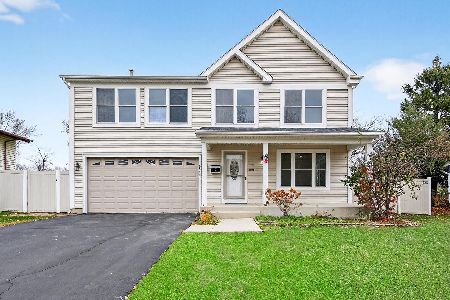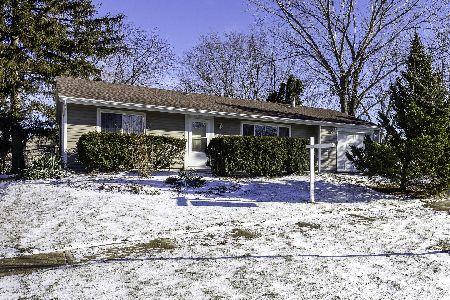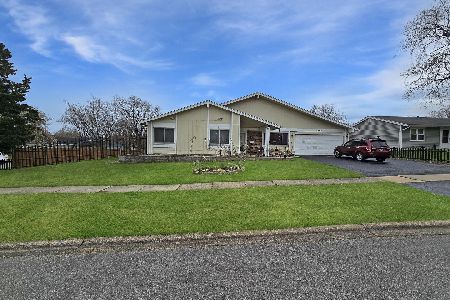1517 Crosby Court, Hanover Park, Illinois 60133
$250,000
|
Sold
|
|
| Status: | Closed |
| Sqft: | 1,336 |
| Cost/Sqft: | $192 |
| Beds: | 4 |
| Baths: | 2 |
| Year Built: | 1972 |
| Property Taxes: | $5,299 |
| Days On Market: | 2430 |
| Lot Size: | 0,35 |
Description
** Back on the market. Buyer financing fell through **STUNNING AND UPDATED RANCH STYLE HOME. Great location! This lovely home has 4 beds,2 full baths. All new windows, doors and trims, freshly painted. New bathrooms with custom tile work,new vanities & light fixtures. Very nice updated kitchen with new cabinetry, granite countertops, new stainless steel refrigerator, microwave and convenient breakfast bar. Bright and airy open floor plan featuring large windows that capture an abundance of light! All new floors. Large lot w/fenced yard & wonderful open view provides great space to enjoy the outdoors. 2 car attached garage with long driveway. Lake Park High School. Agent owned. This home truly has it all with nothing to do but move in and start enjoying this absolutely stunning home!
Property Specifics
| Single Family | |
| — | |
| Ranch | |
| 1972 | |
| None | |
| — | |
| No | |
| 0.35 |
| Du Page | |
| — | |
| — / Not Applicable | |
| None | |
| Lake Michigan | |
| Public Sewer | |
| 10399193 | |
| 0207106015 |
Nearby Schools
| NAME: | DISTRICT: | DISTANCE: | |
|---|---|---|---|
|
Grade School
Greenbrook Elementary School |
20 | — | |
|
Middle School
Spring Wood Middle School |
20 | Not in DB | |
|
High School
Lake Park High School |
108 | Not in DB | |
Property History
| DATE: | EVENT: | PRICE: | SOURCE: |
|---|---|---|---|
| 5 Sep, 2018 | Sold | $192,500 | MRED MLS |
| 30 Jul, 2018 | Under contract | $185,000 | MRED MLS |
| 25 Jul, 2018 | Listed for sale | $185,000 | MRED MLS |
| 27 Sep, 2019 | Sold | $250,000 | MRED MLS |
| 30 Aug, 2019 | Under contract | $257,000 | MRED MLS |
| — | Last price change | $258,000 | MRED MLS |
| 31 May, 2019 | Listed for sale | $264,000 | MRED MLS |
Room Specifics
Total Bedrooms: 4
Bedrooms Above Ground: 4
Bedrooms Below Ground: 0
Dimensions: —
Floor Type: Wood Laminate
Dimensions: —
Floor Type: Wood Laminate
Dimensions: —
Floor Type: Wood Laminate
Full Bathrooms: 2
Bathroom Amenities: —
Bathroom in Basement: —
Rooms: No additional rooms
Basement Description: Slab
Other Specifics
| 2 | |
| Concrete Perimeter | |
| Asphalt | |
| Patio | |
| Corner Lot,Fenced Yard | |
| 81X56X129X179X16X24X50 | |
| Unfinished | |
| Full | |
| Wood Laminate Floors, First Floor Bedroom, First Floor Laundry, First Floor Full Bath | |
| Range, Microwave, Dishwasher, Refrigerator, Washer, Dryer | |
| Not in DB | |
| Sidewalks, Street Lights, Street Paved | |
| — | |
| — | |
| — |
Tax History
| Year | Property Taxes |
|---|---|
| 2018 | $5,066 |
| 2019 | $5,299 |
Contact Agent
Nearby Similar Homes
Nearby Sold Comparables
Contact Agent
Listing Provided By
Caret Realty Inc






