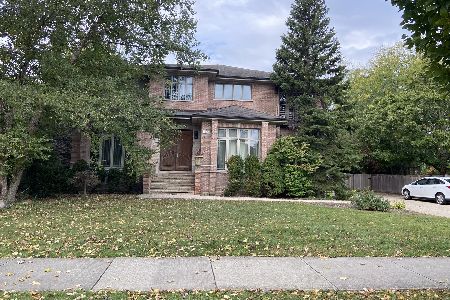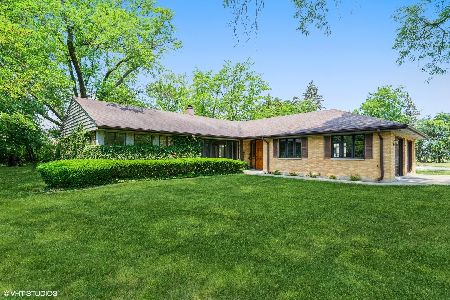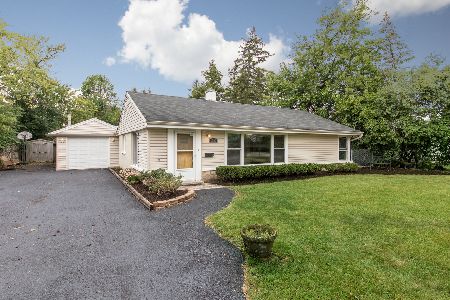1517 Dee Road, Park Ridge, Illinois 60068
$945,000
|
Sold
|
|
| Status: | Closed |
| Sqft: | 4,340 |
| Cost/Sqft: | $229 |
| Beds: | 4 |
| Baths: | 6 |
| Year Built: | 2004 |
| Property Taxes: | $24,897 |
| Days On Market: | 2881 |
| Lot Size: | 0,25 |
Description
Move-in ready, recently renovated entertainer's dream house with over 6,000 sq.ft. on a quiet street in Park Ridge! Completely rehabbed throughout, including new/upgraded appliances, cabinetry, lighting, paint, flooring and mechanical systems. Kitchen features high-end Wolf/Bosch new appliances and a built-in Sub-Zero fridge. Huge master bedroom suite features a separate sitting room and gas-fireplace! First floor features a convertible office/guest-room with bathroom, two-story great-room, and a mud-room with tons of storage. New basement features a wet-bar with fridge, new bathroom, fireplace, pre-wired media room and more. Basement floor-plan can be converted to a private bedroom with window. All new, designer lighting fixtures with energy-efficient LED. 50A car charger outlet in garage. New generator, water heaters, sump pumps and many worry-free flood control features. Easy access to schools, restaurants and train! Agent Owned / Interest.
Property Specifics
| Single Family | |
| — | |
| Colonial | |
| 2004 | |
| Full | |
| — | |
| No | |
| 0.25 |
| Cook | |
| — | |
| 0 / Not Applicable | |
| None | |
| Public | |
| Public Sewer | |
| 09867880 | |
| 09222010050000 |
Nearby Schools
| NAME: | DISTRICT: | DISTANCE: | |
|---|---|---|---|
|
Grade School
Franklin Elementary School |
64 | — | |
|
Middle School
Emerson Middle School |
64 | Not in DB | |
|
High School
Maine South High School |
207 | Not in DB | |
Property History
| DATE: | EVENT: | PRICE: | SOURCE: |
|---|---|---|---|
| 30 Apr, 2018 | Sold | $945,000 | MRED MLS |
| 5 Mar, 2018 | Under contract | $995,000 | MRED MLS |
| 27 Feb, 2018 | Listed for sale | $995,000 | MRED MLS |
Room Specifics
Total Bedrooms: 4
Bedrooms Above Ground: 4
Bedrooms Below Ground: 0
Dimensions: —
Floor Type: Hardwood
Dimensions: —
Floor Type: Hardwood
Dimensions: —
Floor Type: Hardwood
Full Bathrooms: 6
Bathroom Amenities: Whirlpool,Full Body Spray Shower
Bathroom in Basement: 1
Rooms: Breakfast Room,Office,Foyer,Sitting Room,Mud Room,Recreation Room,Media Room,Bonus Room
Basement Description: Finished
Other Specifics
| 3 | |
| — | |
| — | |
| Balcony, Brick Paver Patio | |
| — | |
| 10,811 SQ.FT. | |
| — | |
| Full | |
| Bar-Wet, Second Floor Laundry | |
| Double Oven, Range, Microwave, Dishwasher, High End Refrigerator, Bar Fridge, Washer, Dryer, Disposal, Range Hood | |
| Not in DB | |
| — | |
| — | |
| — | |
| — |
Tax History
| Year | Property Taxes |
|---|---|
| 2018 | $24,897 |
Contact Agent
Nearby Similar Homes
Nearby Sold Comparables
Contact Agent
Listing Provided By
Property Up Inc.











