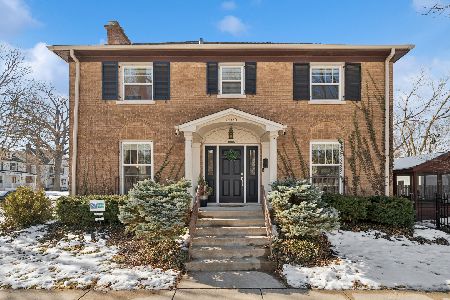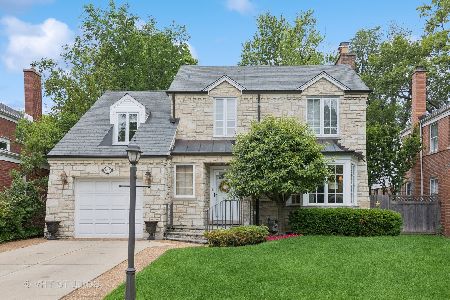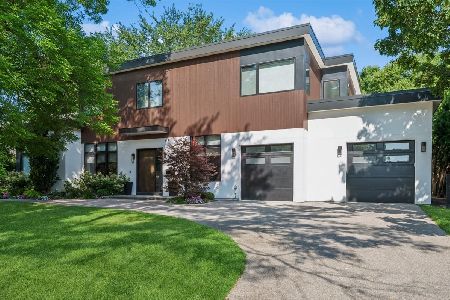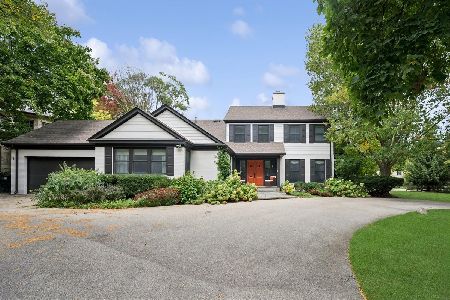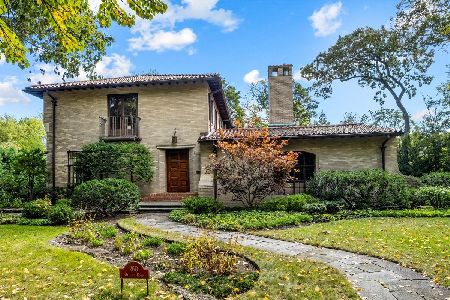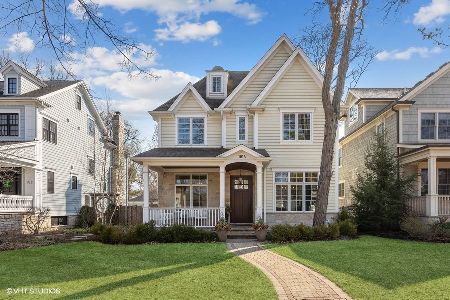1517 Elmwood Avenue, Wilmette, Illinois 60091
$1,575,000
|
Sold
|
|
| Status: | Closed |
| Sqft: | 4,550 |
| Cost/Sqft: | $329 |
| Beds: | 5 |
| Baths: | 6 |
| Year Built: | 2008 |
| Property Taxes: | $26,243 |
| Days On Market: | 1845 |
| Lot Size: | 0,16 |
Description
Classic newer construction home built in 2008, updated and improved in 2018, on brick cobblestone street in McKenzie. Cedar exterior & new cedar shake roof, bluestone walkway & porch. Ideal floor plan for today's living features private first floor office with gorgeous built ins, millwork & fireplace, formal dining room, open-concept kitchen with custom cabinets, new quartz counters, brand new Wolf double ovens, high-end Wolf cooktop, warming drawer, Sub-Zero full size and island drawers, breakfast room & family room with stunning new hearth and fireplace & custom built ins. All of this overlooks the spacious deck, landscaped yard and sport court! Convenient mudroom off the rear entrance. Second floor features a large master suite with a large walk-in closet, vaulted ceiling and marble bathroom with separate shower, tub & double sinks. Second bedroom with en-suite bathroom. Bedrooms three & four share renovated bath. Second floor laundry. Third floor features a private guest bedroom retreat with en-suite bathroom & large closet. Finished basement features a large recreation room, built ins, custom wet bar with a second dishwasher, microwave, beverage & keg fridges! Cozy heated hardwood floors. Separate exercise room. Large sixth bedroom, full bathroom and storage. Gorgeous millwork and 5-inch white oak floors throughout, high ceilings, heated garage and A+ location! Walk to McKenzie Elementary, Wilmette & Kenilworth Metra stops, Vattman & Forest Parks and downtown Wilmette & Kenilworth. Ask Laura about the extensive list of improvements!
Property Specifics
| Single Family | |
| — | |
| — | |
| 2008 | |
| Full | |
| — | |
| No | |
| 0.16 |
| Cook | |
| Mckenzie | |
| — / Not Applicable | |
| None | |
| Lake Michigan,Public | |
| Public Sewer | |
| 10993194 | |
| 05284150310000 |
Nearby Schools
| NAME: | DISTRICT: | DISTANCE: | |
|---|---|---|---|
|
Grade School
Mckenzie Elementary School |
39 | — | |
|
Middle School
Highcrest Middle School |
39 | Not in DB | |
|
High School
New Trier Twp H.s. Northfield/wi |
203 | Not in DB | |
|
Alternate Junior High School
Wilmette Junior High School |
— | Not in DB | |
Property History
| DATE: | EVENT: | PRICE: | SOURCE: |
|---|---|---|---|
| 13 Aug, 2007 | Sold | $573,000 | MRED MLS |
| 8 Jun, 2007 | Under contract | $595,000 | MRED MLS |
| 7 May, 2007 | Listed for sale | $595,000 | MRED MLS |
| 15 Jul, 2011 | Sold | $1,399,000 | MRED MLS |
| 11 Jun, 2011 | Under contract | $1,499,000 | MRED MLS |
| 31 May, 2011 | Listed for sale | $1,499,000 | MRED MLS |
| 19 Jun, 2018 | Sold | $1,300,000 | MRED MLS |
| 10 May, 2018 | Under contract | $1,399,000 | MRED MLS |
| — | Last price change | $1,489,000 | MRED MLS |
| 5 Feb, 2018 | Listed for sale | $1,489,000 | MRED MLS |
| 11 Mar, 2021 | Sold | $1,575,000 | MRED MLS |
| 14 Feb, 2021 | Under contract | $1,499,000 | MRED MLS |
| 11 Feb, 2021 | Listed for sale | $1,499,000 | MRED MLS |
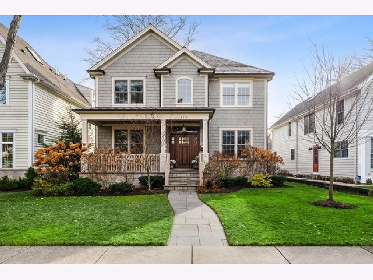
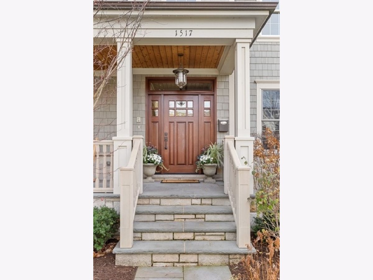
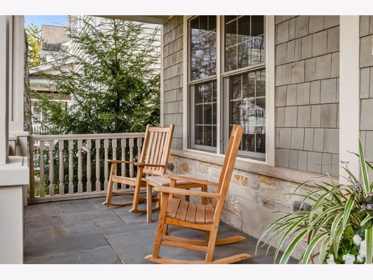
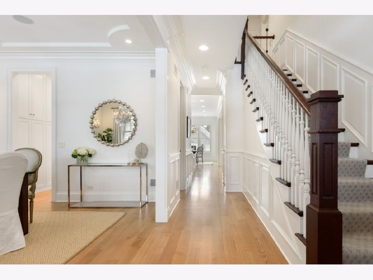
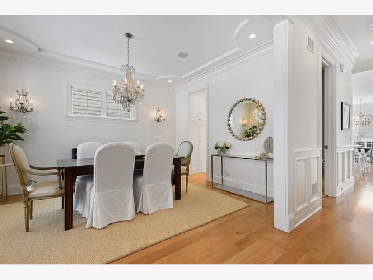
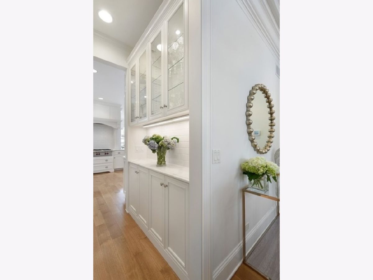
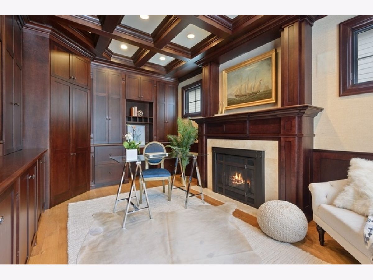
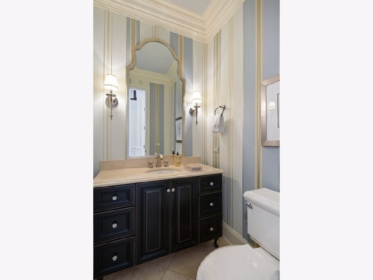
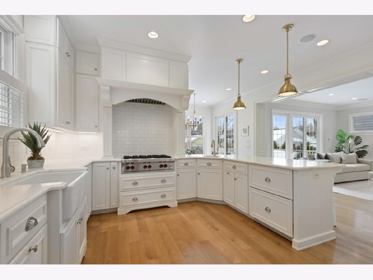
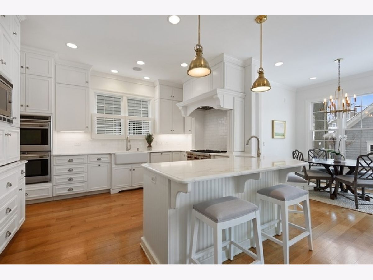
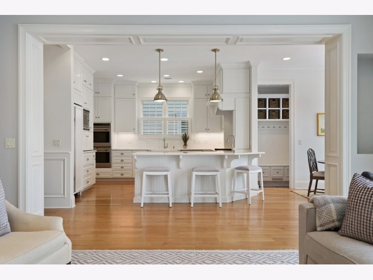
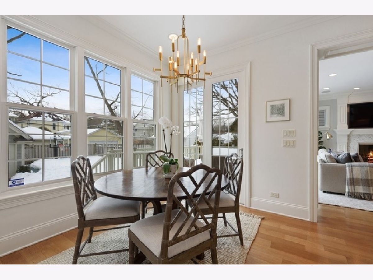
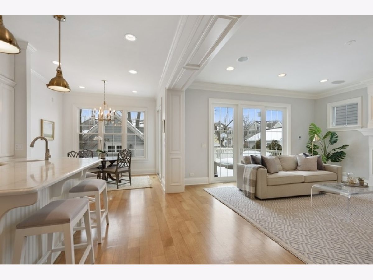
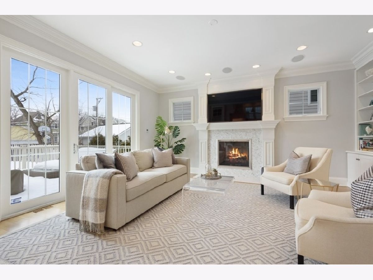
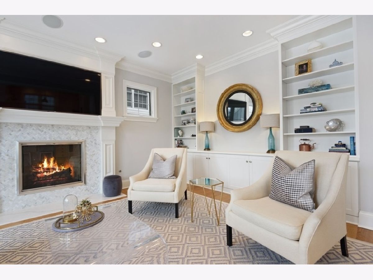
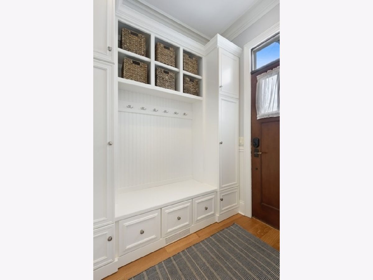
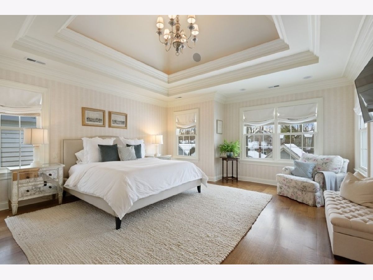
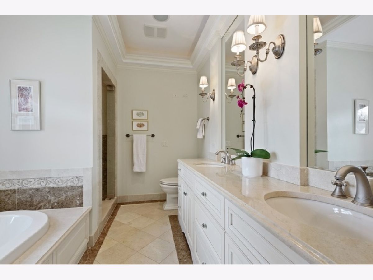
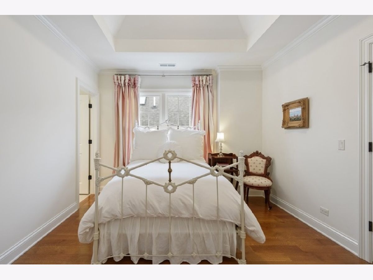
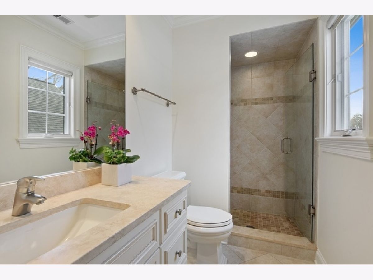
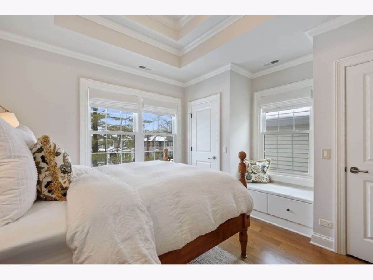
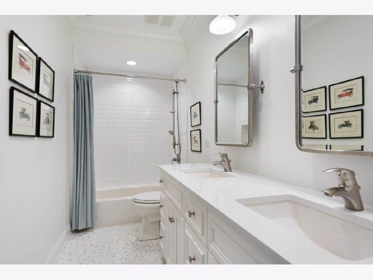
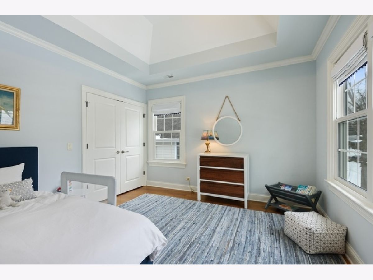
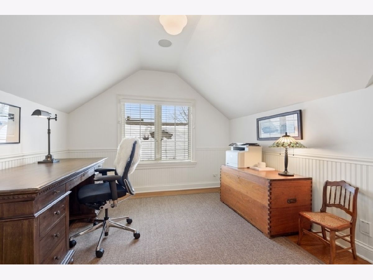
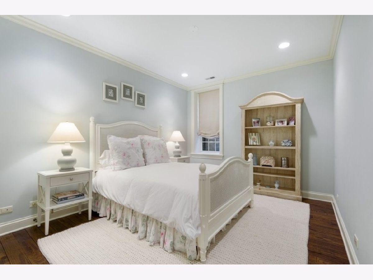
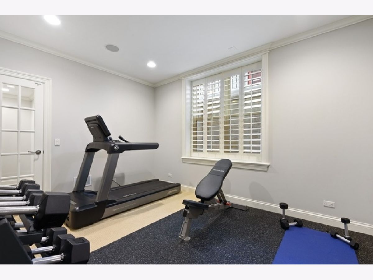
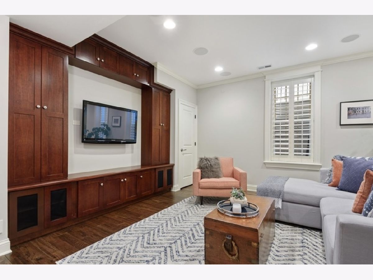
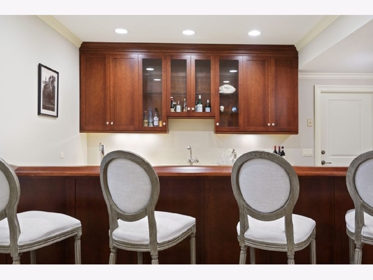
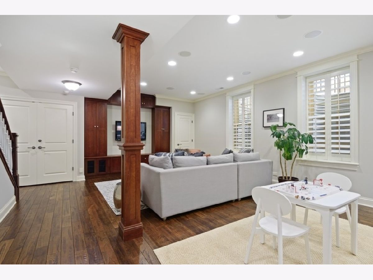
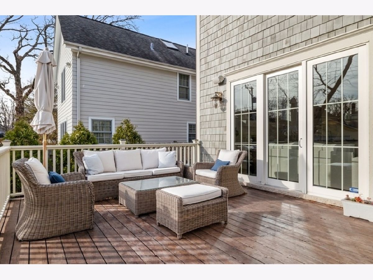
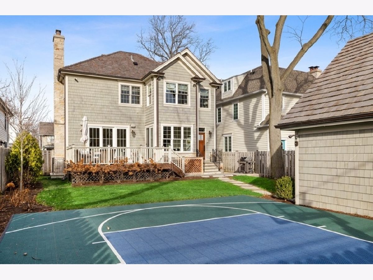
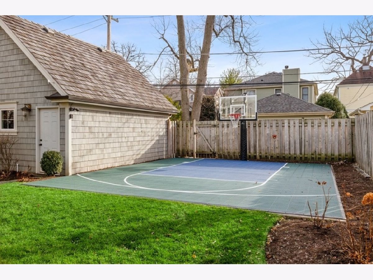
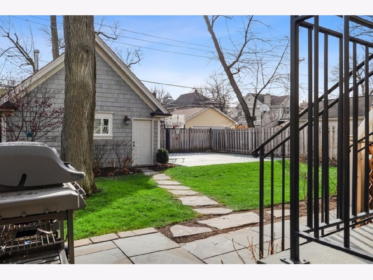
Room Specifics
Total Bedrooms: 6
Bedrooms Above Ground: 5
Bedrooms Below Ground: 1
Dimensions: —
Floor Type: Hardwood
Dimensions: —
Floor Type: Hardwood
Dimensions: —
Floor Type: Hardwood
Dimensions: —
Floor Type: —
Dimensions: —
Floor Type: —
Full Bathrooms: 6
Bathroom Amenities: Separate Shower,Steam Shower,Double Sink,Soaking Tub
Bathroom in Basement: 1
Rooms: Office,Bedroom 5,Bedroom 6,Recreation Room,Exercise Room,Storage
Basement Description: Finished
Other Specifics
| 2 | |
| — | |
| — | |
| Deck | |
| — | |
| 50 X 140 | |
| — | |
| Full | |
| Hardwood Floors, Second Floor Laundry, Built-in Features, Bookcases, Open Floorplan, Special Millwork | |
| Double Oven, Microwave, Dishwasher, High End Refrigerator, Washer, Dryer, Disposal, Stainless Steel Appliance(s), Wine Refrigerator, Cooktop, Range Hood, Gas Cooktop | |
| Not in DB | |
| Park, Sidewalks | |
| — | |
| — | |
| Gas Log |
Tax History
| Year | Property Taxes |
|---|---|
| 2007 | $5,357 |
| 2011 | $7,882 |
| 2018 | $7,949 |
| 2021 | $26,243 |
Contact Agent
Nearby Similar Homes
Nearby Sold Comparables
Contact Agent
Listing Provided By
@properties

