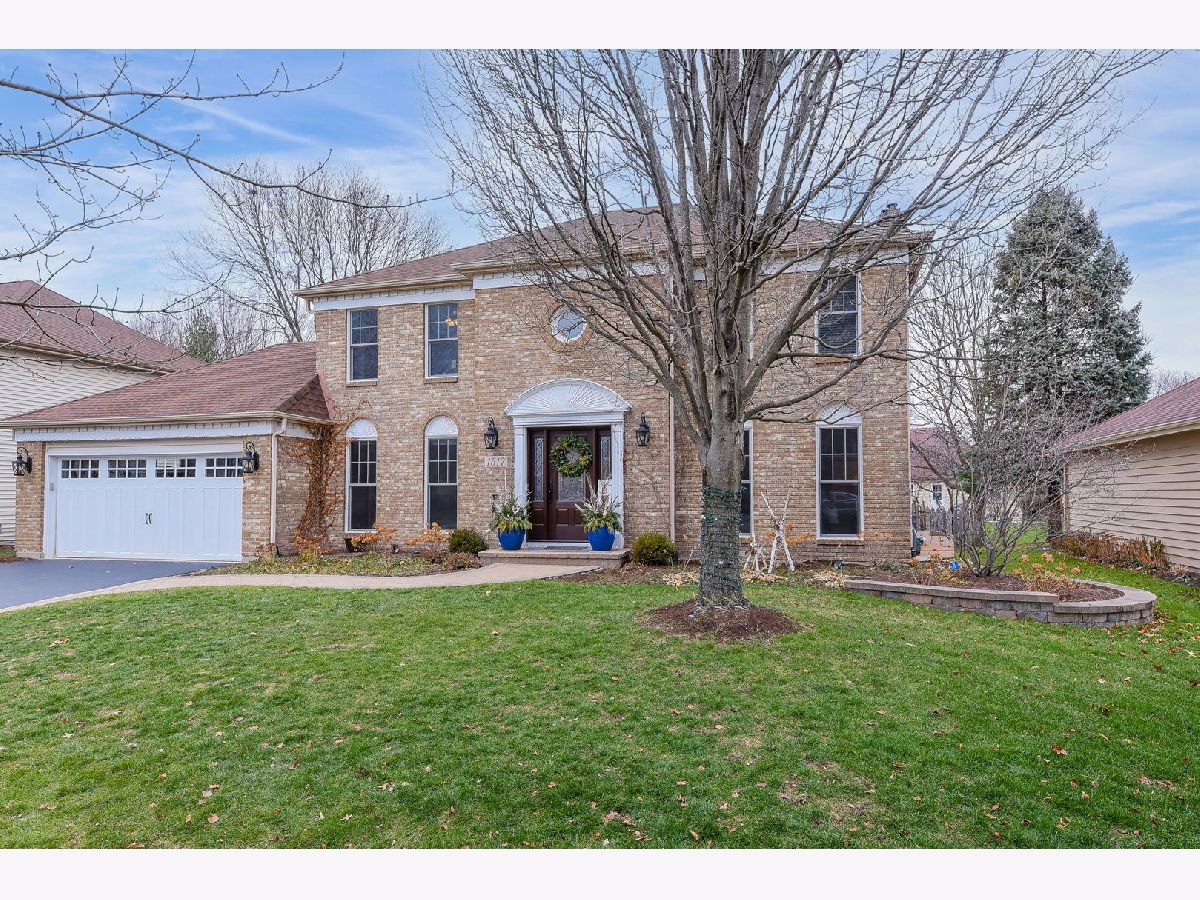1517 Meadowland Drive, Naperville, Illinois 60540
$574,900
|
Sold
|
|
| Status: | Closed |
| Sqft: | 2,514 |
| Cost/Sqft: | $229 |
| Beds: | 4 |
| Baths: | 3 |
| Year Built: | 1988 |
| Property Taxes: | $10,045 |
| Days On Market: | 1787 |
| Lot Size: | 0,24 |
Description
THIS IS IT - Renovated home in desirable West Wind Estates provides the best bang for the buck. Current owners have upgraded so many elements of this home to perfection, providing a fortunate buyer, custom type quality and appeal in a desirable central Naperville neighborhood location. Magnificent new Kitchen - 2018, with trend setting Shiloh custom cabinetry package, quartz countertops, oversized subway tile backsplash, and stainless steel appliances. Open concept Family room with fireplace and built-ins flanking each side. Living Room with French doors. Master Bedroom with walk-in closet, and a fabulous completely renovated private Master Bath - 2019, with incredible over-sized walk-in custom shower, 2-sink custom Shiloh vanity and cabinetry, quartz countertops, remarkable tile work, and a Toto toilet. Three additional bedrooms, with adjacent renovated Hall Bathroom - 2020, with same quality as Master Bath. Completely upgraded hardwood flooring in entire home - 2015/2020. Foyer with wood staircase and custom Pella front door. 1st level Den/or Flex Room with custom barn door entry. CAC replaced in 2015; hot water tank replaced in 2018; (15) new windows installed - 2019; newer light fixtures throughout. The rear yard area is an "outdoor retreat" which represents a great place to congregate and entertain in the paver patio area with natural gas fire-pit and grill area, over-head lighting, and beautiful hard-scaping. This area also incorporates electronic and media connections along with the mounting for your outdoor extended screen television. THIS HOME IS a REAL GEM - UNIQUE IN SO MANY WAYS!
Property Specifics
| Single Family | |
| — | |
| Traditional | |
| 1988 | |
| Full | |
| — | |
| No | |
| 0.24 |
| Du Page | |
| West Wind Estates | |
| — / Not Applicable | |
| None | |
| Lake Michigan,Public | |
| Public Sewer | |
| 10980495 | |
| 0723307022 |
Nearby Schools
| NAME: | DISTRICT: | DISTANCE: | |
|---|---|---|---|
|
Grade School
May Watts Elementary School |
204 | — | |
|
Middle School
Hill Middle School |
204 | Not in DB | |
|
High School
Metea Valley High School |
204 | Not in DB | |
Property History
| DATE: | EVENT: | PRICE: | SOURCE: |
|---|---|---|---|
| 5 Apr, 2013 | Sold | $410,000 | MRED MLS |
| 17 Feb, 2013 | Under contract | $414,900 | MRED MLS |
| 15 Feb, 2013 | Listed for sale | $414,900 | MRED MLS |
| 1 Mar, 2021 | Sold | $574,900 | MRED MLS |
| 27 Jan, 2021 | Under contract | $574,900 | MRED MLS |
| 27 Jan, 2021 | Listed for sale | $574,900 | MRED MLS |
| 18 May, 2022 | Sold | $685,000 | MRED MLS |
| 11 Apr, 2022 | Under contract | $670,000 | MRED MLS |
| 7 Apr, 2022 | Listed for sale | $670,000 | MRED MLS |

Room Specifics
Total Bedrooms: 4
Bedrooms Above Ground: 4
Bedrooms Below Ground: 0
Dimensions: —
Floor Type: Hardwood
Dimensions: —
Floor Type: Hardwood
Dimensions: —
Floor Type: Hardwood
Full Bathrooms: 3
Bathroom Amenities: Double Sink,Double Shower
Bathroom in Basement: 0
Rooms: Office
Basement Description: Unfinished
Other Specifics
| 2 | |
| Concrete Perimeter | |
| Asphalt | |
| Patio, Brick Paver Patio, Outdoor Grill, Fire Pit | |
| Fenced Yard,Sidewalks,Streetlights,Wood Fence | |
| 75X137 | |
| Unfinished | |
| Full | |
| Vaulted/Cathedral Ceilings, Skylight(s), Hardwood Floors, First Floor Laundry, Built-in Features, Walk-In Closet(s), Bookcases, Open Floorplan, Drapes/Blinds | |
| Double Oven, Microwave, Dishwasher, Refrigerator, High End Refrigerator, Washer, Dryer, Disposal, Stainless Steel Appliance(s), Wine Refrigerator, Range Hood | |
| Not in DB | |
| Park, Lake, Curbs, Sidewalks, Street Lights, Street Paved | |
| — | |
| — | |
| Wood Burning, Gas Starter |
Tax History
| Year | Property Taxes |
|---|---|
| 2013 | $8,742 |
| 2021 | $10,045 |
| 2022 | $10,422 |
Contact Agent
Nearby Similar Homes
Nearby Sold Comparables
Contact Agent
Listing Provided By
Compass




