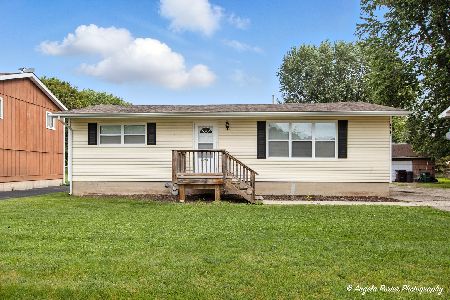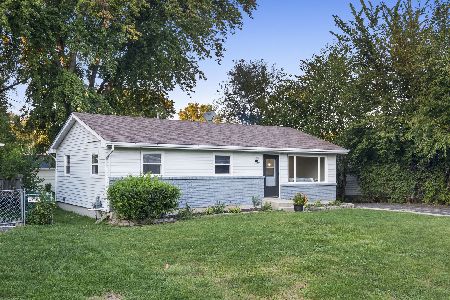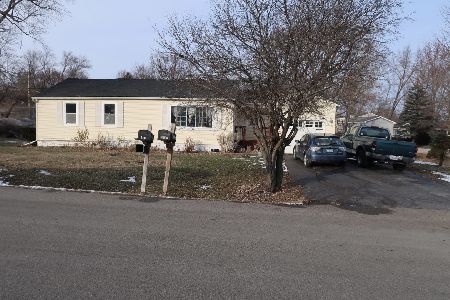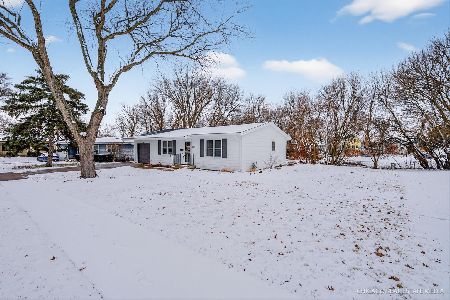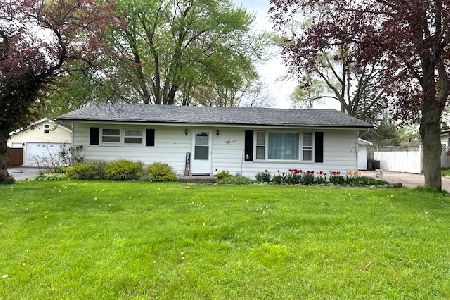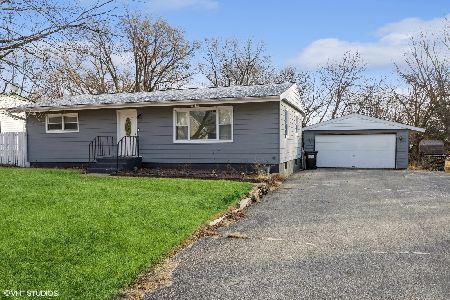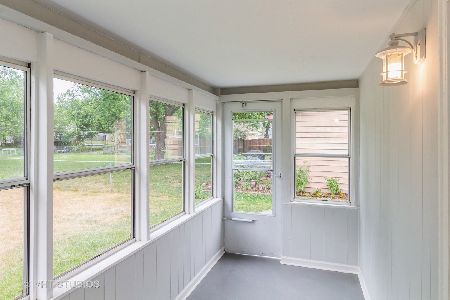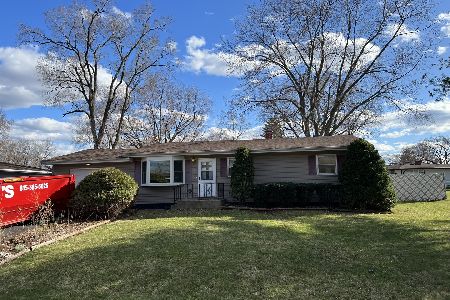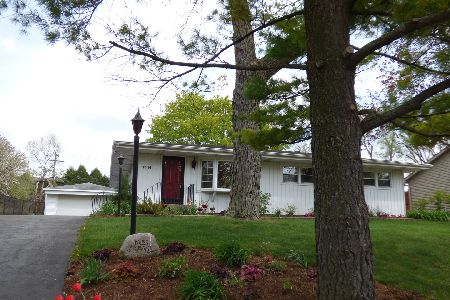1517 Ramble Road, Mchenry, Illinois 60050
$137,900
|
Sold
|
|
| Status: | Closed |
| Sqft: | 1,659 |
| Cost/Sqft: | $81 |
| Beds: | 3 |
| Baths: | 2 |
| Year Built: | 1958 |
| Property Taxes: | $4,912 |
| Days On Market: | 3833 |
| Lot Size: | 0,34 |
Description
In Town Ranch Home with Water Rights! Walk to Lake & Park! Newer Carpeting (2013) Throughout! HUGE Kitchen with Large Eating Area & Large Pantry Cabinet! Refrigerator 2 Years NEW! Dishwasher 4 Years New! Family Room with Corner Fireplace! NEW SLIDING GLASS DOOR TO BE INSTALLED! Laundry Room with 4 Year New Washer, Dryer, Cabinets & Utility Sink! NEW Hot Water Heater! Ceiling Fans Throughout! Added Mud Room with Additional Storage! Ceramic in Bathroom! Enclosed Porch Entryway from Driveway/Garage to Home with 2 Entrances! Large Repainted Deck Overlooks Big FENCED Yard! Tandem 4 Car Detached Garage is a Mechanic's Dream! Roof on Garage Replaced in 2014! Ceiling Opened to Accommodate Car Lift! 220 Volt & Electric Gas for Future Furnace!
Property Specifics
| Single Family | |
| — | |
| — | |
| 1958 | |
| None | |
| RANCH | |
| No | |
| 0.34 |
| Mc Henry | |
| Lakeland Shores | |
| 0 / Not Applicable | |
| None | |
| Public | |
| Public Sewer | |
| 08995964 | |
| 0927402006 |
Nearby Schools
| NAME: | DISTRICT: | DISTANCE: | |
|---|---|---|---|
|
Grade School
Valley View Elementary School |
15 | — | |
|
Middle School
Parkland Middle School |
15 | Not in DB | |
|
High School
Mchenry High School-west Campus |
156 | Not in DB | |
Property History
| DATE: | EVENT: | PRICE: | SOURCE: |
|---|---|---|---|
| 26 Oct, 2015 | Sold | $137,900 | MRED MLS |
| 30 Aug, 2015 | Under contract | $134,900 | MRED MLS |
| — | Last price change | $139,900 | MRED MLS |
| 28 Jul, 2015 | Listed for sale | $149,900 | MRED MLS |
| 16 Aug, 2024 | Sold | $275,000 | MRED MLS |
| 2 Jul, 2024 | Under contract | $275,000 | MRED MLS |
| 30 Apr, 2024 | Listed for sale | $270,000 | MRED MLS |
Room Specifics
Total Bedrooms: 3
Bedrooms Above Ground: 3
Bedrooms Below Ground: 0
Dimensions: —
Floor Type: Carpet
Dimensions: —
Floor Type: Carpet
Full Bathrooms: 2
Bathroom Amenities: —
Bathroom in Basement: 0
Rooms: Eating Area,Mud Room
Basement Description: Crawl
Other Specifics
| 4 | |
| Concrete Perimeter | |
| Asphalt | |
| Deck | |
| Fenced Yard | |
| 80 X 177 | |
| — | |
| Full | |
| First Floor Bedroom, First Floor Laundry, First Floor Full Bath | |
| Range, Dishwasher, Refrigerator, Bar Fridge, Washer, Dryer | |
| Not in DB | |
| Water Rights, Street Paved | |
| — | |
| — | |
| Wood Burning, Attached Fireplace Doors/Screen |
Tax History
| Year | Property Taxes |
|---|---|
| 2015 | $4,912 |
| 2024 | $5,007 |
Contact Agent
Nearby Similar Homes
Nearby Sold Comparables
Contact Agent
Listing Provided By
RE/MAX Unlimited Northwest

