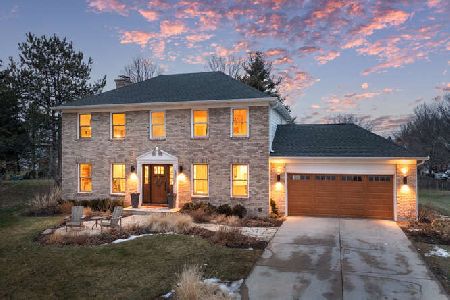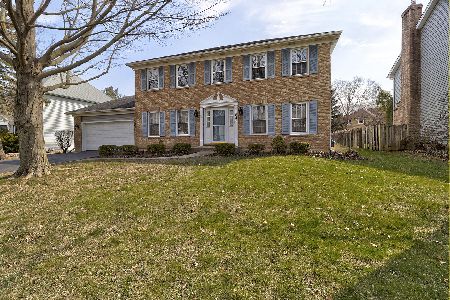1517 Riparian Drive, Naperville, Illinois 60565
$447,000
|
Sold
|
|
| Status: | Closed |
| Sqft: | 2,959 |
| Cost/Sqft: | $159 |
| Beds: | 4 |
| Baths: | 4 |
| Year Built: | 1987 |
| Property Taxes: | $9,918 |
| Days On Market: | 3640 |
| Lot Size: | 0,41 |
Description
UPDATED HOME ON LARGE LOT AND QUIET CUL-DE-SAC! If you need room to roam, this one is for you! Expansive home in "close to everything" Winding Creek has recently been refreshed with new paint, lighting, hardwood floors and more! Updated kitchen with a center island in an espresso finish, granite counters and stainless steel appliances flows directly into the vaulted family room with new hardwood flooring. Convenient main floor laundry/mudroom is just off the garage along with a private study tucked away in the rear of the home. The master suite has soaring ceilings, a spacious bath and a H-U-G-E WIC closet! Three additional bedrooms, one with private entry to the hall bath are found on the 2nd floor as well. Large, wide, flat lot at the end of a small cul-de-sac has room for all your outdoor activities. Finished basement with bedroom and full bath is a bonus as well! Great location-walk to 203 schools, park, optional swim/tennis & less than 7 mins to town, train. Make it yours today!
Property Specifics
| Single Family | |
| — | |
| Georgian | |
| 1987 | |
| Full | |
| — | |
| No | |
| 0.41 |
| Du Page | |
| Winding Creek | |
| 50 / Annual | |
| None | |
| Lake Michigan | |
| Public Sewer | |
| 09136790 | |
| 0831104009 |
Nearby Schools
| NAME: | DISTRICT: | DISTANCE: | |
|---|---|---|---|
|
Grade School
Maplebrook Elementary School |
203 | — | |
|
Middle School
Lincoln Junior High School |
203 | Not in DB | |
|
High School
Naperville Central High School |
203 | Not in DB | |
Property History
| DATE: | EVENT: | PRICE: | SOURCE: |
|---|---|---|---|
| 29 Apr, 2016 | Sold | $447,000 | MRED MLS |
| 22 Mar, 2016 | Under contract | $469,900 | MRED MLS |
| — | Last price change | $479,900 | MRED MLS |
| 11 Feb, 2016 | Listed for sale | $479,900 | MRED MLS |
Room Specifics
Total Bedrooms: 5
Bedrooms Above Ground: 4
Bedrooms Below Ground: 1
Dimensions: —
Floor Type: Carpet
Dimensions: —
Floor Type: Carpet
Dimensions: —
Floor Type: Carpet
Dimensions: —
Floor Type: —
Full Bathrooms: 4
Bathroom Amenities: Whirlpool,Separate Shower,Double Sink
Bathroom in Basement: 1
Rooms: Bedroom 5,Breakfast Room,Foyer,Play Room,Recreation Room,Study,Storage
Basement Description: Finished
Other Specifics
| 2 | |
| Concrete Perimeter | |
| Concrete | |
| Deck, Storms/Screens | |
| Cul-De-Sac | |
| 55X153X52X148X128 | |
| Unfinished | |
| Full | |
| Vaulted/Cathedral Ceilings, Skylight(s), Hardwood Floors, First Floor Laundry | |
| Range, Microwave, Dishwasher, Refrigerator, Washer, Dryer, Disposal, Stainless Steel Appliance(s) | |
| Not in DB | |
| Pool, Tennis Courts | |
| — | |
| — | |
| Attached Fireplace Doors/Screen, Gas Log, Gas Starter |
Tax History
| Year | Property Taxes |
|---|---|
| 2016 | $9,918 |
Contact Agent
Nearby Sold Comparables
Contact Agent
Listing Provided By
Baird & Warner







