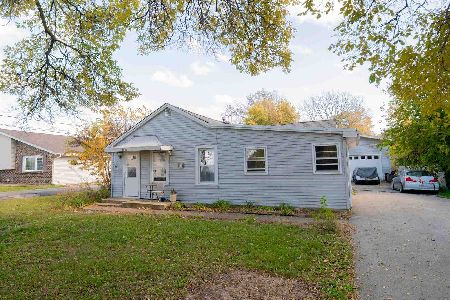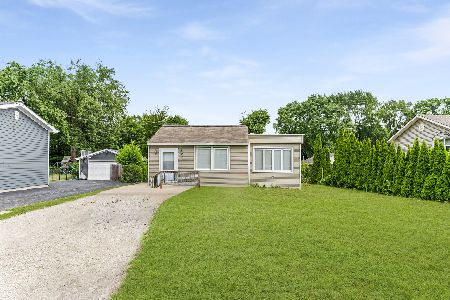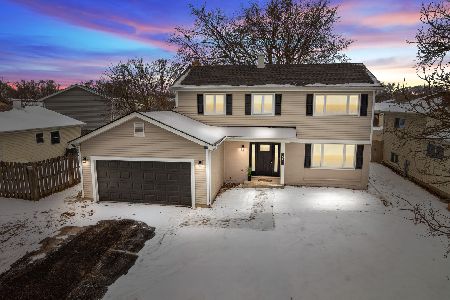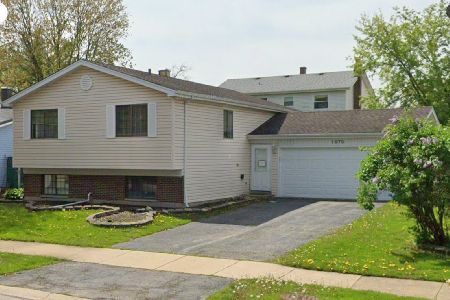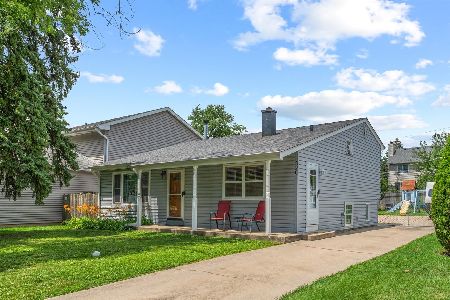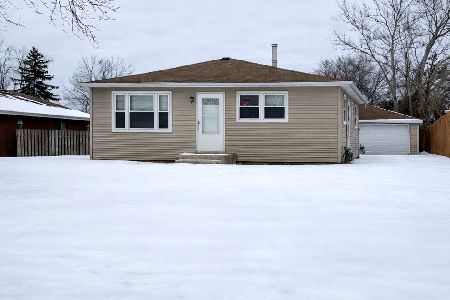1517 Spruce Court, Lombard, Illinois 60148
$342,000
|
Sold
|
|
| Status: | Closed |
| Sqft: | 1,764 |
| Cost/Sqft: | $198 |
| Beds: | 3 |
| Baths: | 3 |
| Year Built: | 1986 |
| Property Taxes: | $6,065 |
| Days On Market: | 2132 |
| Lot Size: | 0,17 |
Description
Lovely and meticulously maintained three bedroom, two and a half bath home on a quiet cul de sac located in Pinebrook Subdivision. Formal living and dining rooms lead into the sunlit kitchen and eating area featuring hardwood floors. 2019 Kitchen remodel with beautiful quartz counter tops and dry bar. The eating area opens up to the family room with gas starter, wood burning fireplace for those chilly nights. Spacious master bedroom with master bath and walk in closet. Sizeable basement with gaming and recreation areas. Laundry room with storage space and work bench. Crawl space has cement floor and spray foam insulation on all exterior walls. Patio door off of the eating area brings you out to an oasis in the summer! Spacious cedar deck and inviting pool, great for entertaining. Fenced in yard and shed. Two car garage with modular flooring. New driveway (2018) and carpet (2019). Two stage furnace and additional blown in insulation in attic. Low maintenance exterior with leaf gutter guards. Close to shopping, restaurants and expressways. Glen Ellyn Schools.
Property Specifics
| Single Family | |
| — | |
| — | |
| 1986 | |
| Partial | |
| — | |
| No | |
| 0.17 |
| Du Page | |
| Pinebrook | |
| 150 / Annual | |
| Other | |
| Lake Michigan | |
| Public Sewer | |
| 10699802 | |
| 0619102030 |
Nearby Schools
| NAME: | DISTRICT: | DISTANCE: | |
|---|---|---|---|
|
Grade School
Park View Elementary School |
89 | — | |
|
Middle School
Glen Crest Middle School |
89 | Not in DB | |
|
High School
Glenbard South High School |
87 | Not in DB | |
Property History
| DATE: | EVENT: | PRICE: | SOURCE: |
|---|---|---|---|
| 11 Jun, 2020 | Sold | $342,000 | MRED MLS |
| 30 Apr, 2020 | Under contract | $349,900 | MRED MLS |
| 28 Apr, 2020 | Listed for sale | $349,900 | MRED MLS |

































Room Specifics
Total Bedrooms: 3
Bedrooms Above Ground: 3
Bedrooms Below Ground: 0
Dimensions: —
Floor Type: Carpet
Dimensions: —
Floor Type: Carpet
Full Bathrooms: 3
Bathroom Amenities: Double Sink
Bathroom in Basement: 0
Rooms: Eating Area,Recreation Room,Game Room,Mud Room,Walk In Closet
Basement Description: Finished,Crawl,Egress Window
Other Specifics
| 2 | |
| Concrete Perimeter | |
| Asphalt | |
| Deck, Above Ground Pool | |
| Cul-De-Sac,Fenced Yard | |
| 60 X 125 | |
| — | |
| Full | |
| Bar-Dry, Hardwood Floors, Walk-In Closet(s) | |
| Range, Dishwasher, Refrigerator, Washer, Dryer, Wine Refrigerator | |
| Not in DB | |
| Curbs, Sidewalks, Street Lights, Street Paved | |
| — | |
| — | |
| Wood Burning, Gas Starter |
Tax History
| Year | Property Taxes |
|---|---|
| 2020 | $6,065 |
Contact Agent
Nearby Similar Homes
Nearby Sold Comparables
Contact Agent
Listing Provided By
Platinum Partners Realtors

