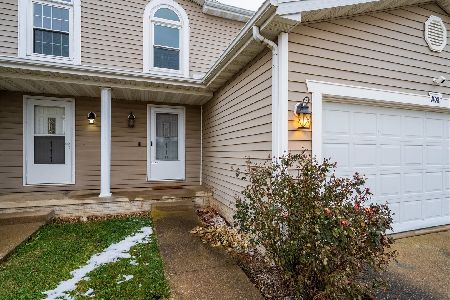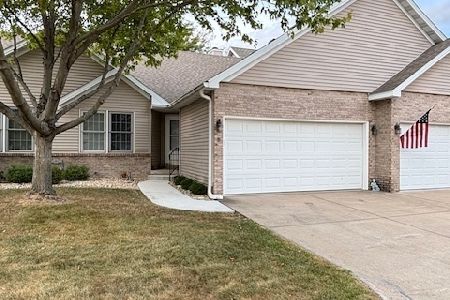1517 Spyglass, Normal, Illinois 61761
$189,500
|
Sold
|
|
| Status: | Closed |
| Sqft: | 2,218 |
| Cost/Sqft: | $87 |
| Beds: | 5 |
| Baths: | 4 |
| Year Built: | 1998 |
| Property Taxes: | $4,791 |
| Days On Market: | 2829 |
| Lot Size: | 0,00 |
Description
Eat in kitchen lots of cabinets,larger master bedroom with Master bath with whirlpool, crown moulding, fenced rear yard, landscaped with mature trees, patio. Roof replaced in 09.Family room finished in basement an bath added. Recently replaced partial drive. New dishwasher in 2017, water heater in 2016. Radon mitigation system installed. Basement wired for surround sound. Entire home interior repainted. (ONE YEAR HOME WARRANTY INCLUDED)
Property Specifics
| Condos/Townhomes | |
| 2 | |
| — | |
| 1998 | |
| Full | |
| — | |
| No | |
| — |
| Mc Lean | |
| Pinehurst- Normal | |
| — / Not Applicable | |
| — | |
| Public | |
| Public Sewer | |
| 10208924 | |
| 1422251017 |
Nearby Schools
| NAME: | DISTRICT: | DISTANCE: | |
|---|---|---|---|
|
Grade School
Prairieland Elementary |
5 | — | |
|
Middle School
Parkside Jr High |
5 | Not in DB | |
|
High School
Normal Community West High Schoo |
5 | Not in DB | |
Property History
| DATE: | EVENT: | PRICE: | SOURCE: |
|---|---|---|---|
| 29 May, 2012 | Sold | $179,900 | MRED MLS |
| 17 Apr, 2012 | Under contract | $189,900 | MRED MLS |
| 20 Mar, 2012 | Listed for sale | $199,900 | MRED MLS |
| 25 May, 2018 | Sold | $189,500 | MRED MLS |
| 24 Apr, 2018 | Under contract | $193,000 | MRED MLS |
| 24 Apr, 2018 | Listed for sale | $193,000 | MRED MLS |
| 3 Dec, 2024 | Sold | $310,000 | MRED MLS |
| 4 Nov, 2024 | Under contract | $295,000 | MRED MLS |
| 28 Oct, 2024 | Listed for sale | $295,000 | MRED MLS |
Room Specifics
Total Bedrooms: 5
Bedrooms Above Ground: 5
Bedrooms Below Ground: 0
Dimensions: —
Floor Type: Carpet
Dimensions: —
Floor Type: Carpet
Dimensions: —
Floor Type: Carpet
Dimensions: —
Floor Type: —
Full Bathrooms: 4
Bathroom Amenities: Whirlpool
Bathroom in Basement: 1
Rooms: Other Room,Family Room,Foyer
Basement Description: Egress Window,Partially Finished
Other Specifics
| 2 | |
| — | |
| — | |
| Patio, Porch | |
| Mature Trees,Landscaped | |
| 66 X 103 | |
| — | |
| Full | |
| Vaulted/Cathedral Ceilings, Walk-In Closet(s) | |
| Dishwasher, Range, Microwave | |
| Not in DB | |
| — | |
| — | |
| — | |
| Gas Log |
Tax History
| Year | Property Taxes |
|---|---|
| 2012 | $4,888 |
| 2018 | $4,791 |
| 2024 | $6,000 |
Contact Agent
Nearby Similar Homes
Nearby Sold Comparables
Contact Agent
Listing Provided By
Berkshire Hathaway Snyder Real Estate





