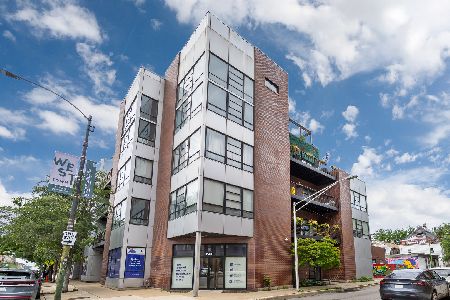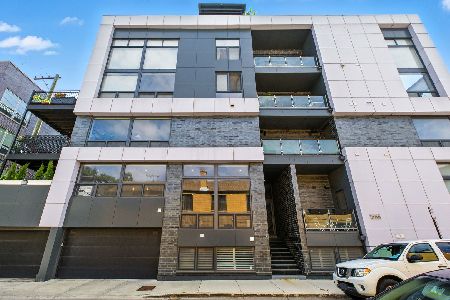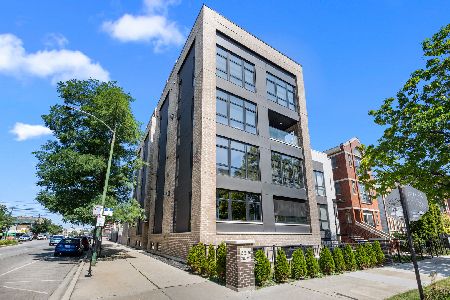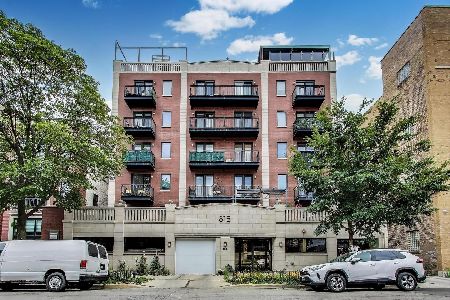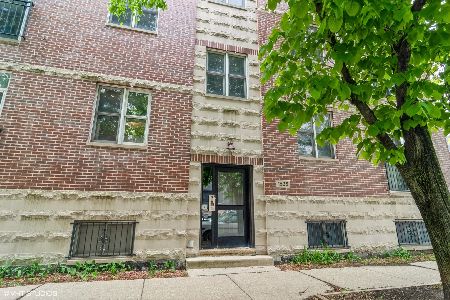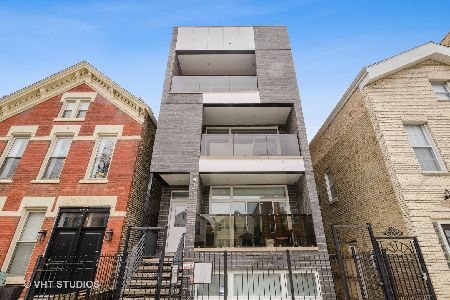1517 Superior Street, West Town, Chicago, Illinois 60642
$537,500
|
Sold
|
|
| Status: | Closed |
| Sqft: | 1,550 |
| Cost/Sqft: | $348 |
| Beds: | 3 |
| Baths: | 2 |
| Year Built: | 2016 |
| Property Taxes: | $10,005 |
| Days On Market: | 2310 |
| Lot Size: | 0,00 |
Description
Gorgeous newer construction in intimate all brick building in great Uk Village/Noble Square location! Impeccable unit features greige hardwood floors throughout, open floorplan for entertaining including living area w/stone fireplace & mounted TV, sep dining area & impressive floor to ceiling sliding glass doors that lead out to your spacious front terrace perfect for taking in the neighborhood. High end chef's kitchen is a dream to cook in w/Viking appls + wine fridge & has gorgeous quartz counters & island. Incredible 8' doors throughout & 9' ceilings make every room feel spacious. Stone 2nd bath has contemporary fixtures & leaves nothing to be desired. The MBR suite is truly as oasis w/huge room size, WIC & spa bath w/white & quartz finishes throughout incl 2 linen closets, Euro height dbl vanity & impressive steam shower that has a rain head, handheld device, body sprays & seat for you to spend endless time in it! All of this plus a bonus deck off the back & garage parking included
Property Specifics
| Condos/Townhomes | |
| 3 | |
| — | |
| 2016 | |
| None | |
| — | |
| No | |
| — |
| Cook | |
| — | |
| 108 / Monthly | |
| Water,Exterior Maintenance,Scavenger | |
| Lake Michigan | |
| Public Sewer | |
| 10378185 | |
| 17081080371002 |
Property History
| DATE: | EVENT: | PRICE: | SOURCE: |
|---|---|---|---|
| 2 Jul, 2016 | Sold | $510,000 | MRED MLS |
| 10 Apr, 2016 | Under contract | $495,000 | MRED MLS |
| 25 Mar, 2016 | Listed for sale | $495,000 | MRED MLS |
| 12 Jul, 2019 | Sold | $537,500 | MRED MLS |
| 13 Jun, 2019 | Under contract | $539,900 | MRED MLS |
| 13 May, 2019 | Listed for sale | $539,900 | MRED MLS |
| 2 Sep, 2025 | Sold | $630,000 | MRED MLS |
| 8 Jul, 2025 | Under contract | $625,000 | MRED MLS |
| 1 Jul, 2025 | Listed for sale | $625,000 | MRED MLS |
Room Specifics
Total Bedrooms: 3
Bedrooms Above Ground: 3
Bedrooms Below Ground: 0
Dimensions: —
Floor Type: Hardwood
Dimensions: —
Floor Type: Hardwood
Full Bathrooms: 2
Bathroom Amenities: Steam Shower,Double Sink
Bathroom in Basement: 0
Rooms: Walk In Closet,Balcony/Porch/Lanai,Deck
Basement Description: None
Other Specifics
| 1 | |
| — | |
| — | |
| Balcony, Deck | |
| — | |
| COMMON | |
| — | |
| Full | |
| Hardwood Floors, Laundry Hook-Up in Unit, Storage | |
| Range, Microwave, Dishwasher, Refrigerator, High End Refrigerator, Washer, Dryer, Disposal, Stainless Steel Appliance(s), Wine Refrigerator | |
| Not in DB | |
| — | |
| — | |
| — | |
| Gas Starter |
Tax History
| Year | Property Taxes |
|---|---|
| 2019 | $10,005 |
| 2025 | $9,848 |
Contact Agent
Nearby Similar Homes
Nearby Sold Comparables
Contact Agent
Listing Provided By
Coldwell Banker Residential


