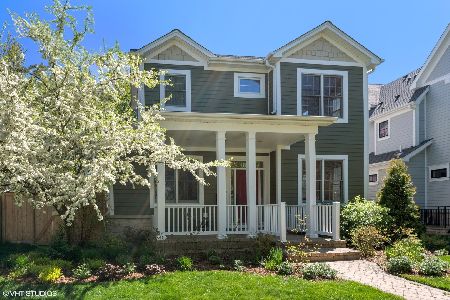1517 Walnut Avenue, Wilmette, Illinois 60091
$960,000
|
Sold
|
|
| Status: | Closed |
| Sqft: | 3,258 |
| Cost/Sqft: | $304 |
| Beds: | 4 |
| Baths: | 3 |
| Year Built: | 1950 |
| Property Taxes: | $13,328 |
| Days On Market: | 2549 |
| Lot Size: | 0,00 |
Description
This home exudes coolness & sophistication! Artfully designed in great Wilmette neighborhood with forward thinking remodel provides an open floor plan with a warm aesthetic. Huge bay window in the living room & transom windows in spacious dining & family rooms allow significant light in the home. Hardwood floors throughout. White kitchen has all stainless appliances, fresh backsplash & large island. Walk-in pantry with custom shelving is so awesome you'll want to keep the pocket door open! Family room with gorgeous wall of built-ins & wood burning fireplace with gas starter is the heart of the home. Stunning master with vaulted ceiling, gorgeous custom cabinetry & fireplace is a lovely escape. Vast walk-in closet & master bath with double vanity complete the suite. 3 additional nice sized bedrooms & bath on 2nd floor. Basement has wonderful rec-room, cool loft, laundry room & storage. Large mudroom leads to private back yard. Exceptional home near parks, schools, town & train.
Property Specifics
| Single Family | |
| — | |
| Traditional | |
| 1950 | |
| Full | |
| — | |
| No | |
| — |
| Cook | |
| — | |
| 0 / Not Applicable | |
| None | |
| Lake Michigan,Public | |
| Public Sewer, Sewer-Storm | |
| 10256902 | |
| 05284200290000 |
Nearby Schools
| NAME: | DISTRICT: | DISTANCE: | |
|---|---|---|---|
|
Grade School
Mckenzie Elementary School |
39 | — | |
|
Middle School
Highcrest Middle School |
39 | Not in DB | |
|
High School
New Trier Twp H.s. Northfield/wi |
203 | Not in DB | |
|
Alternate Junior High School
Wilmette Junior High School |
— | Not in DB | |
Property History
| DATE: | EVENT: | PRICE: | SOURCE: |
|---|---|---|---|
| 18 Mar, 2019 | Sold | $960,000 | MRED MLS |
| 30 Jan, 2019 | Under contract | $990,000 | MRED MLS |
| 28 Jan, 2019 | Listed for sale | $990,000 | MRED MLS |
Room Specifics
Total Bedrooms: 4
Bedrooms Above Ground: 4
Bedrooms Below Ground: 0
Dimensions: —
Floor Type: Hardwood
Dimensions: —
Floor Type: Hardwood
Dimensions: —
Floor Type: Hardwood
Full Bathrooms: 3
Bathroom Amenities: Separate Shower,Double Sink
Bathroom in Basement: 0
Rooms: Recreation Room,Foyer,Mud Room
Basement Description: Finished
Other Specifics
| 2 | |
| — | |
| — | |
| Deck | |
| — | |
| 47X140 | |
| — | |
| Full | |
| Vaulted/Cathedral Ceilings, Hardwood Floors, Built-in Features, Walk-In Closet(s) | |
| Range, Microwave, Dishwasher, Refrigerator, Washer, Dryer, Disposal, Wine Refrigerator, Range Hood | |
| Not in DB | |
| — | |
| — | |
| — | |
| Gas Starter |
Tax History
| Year | Property Taxes |
|---|---|
| 2019 | $13,328 |
Contact Agent
Nearby Similar Homes
Nearby Sold Comparables
Contact Agent
Listing Provided By
Compass









