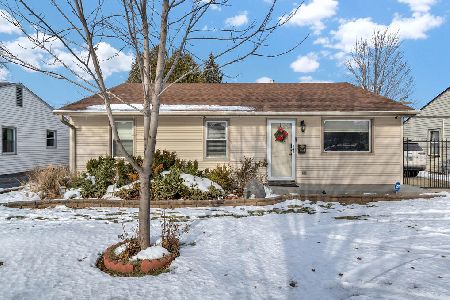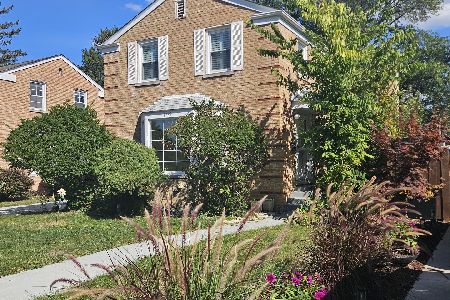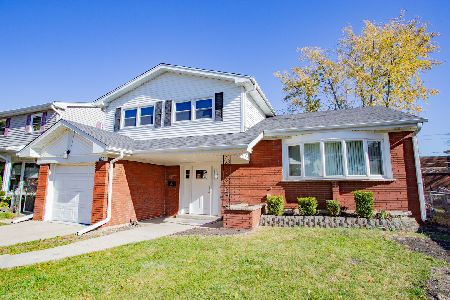1517 Webster Lane, Des Plaines, Illinois 60018
$492,000
|
Sold
|
|
| Status: | Closed |
| Sqft: | 1,800 |
| Cost/Sqft: | $278 |
| Beds: | 4 |
| Baths: | 2 |
| Year Built: | 1965 |
| Property Taxes: | $10,019 |
| Days On Market: | 213 |
| Lot Size: | 0,00 |
Description
Beautifully Updated 4 Bed, 2 Bath Split-Level in Prime Des Plaines Location! Welcome to this move-in-ready split-level gem that offers the perfect combination of space, style, and comfort. With 4 spacious bedrooms and 2 full bathrooms, this home has been thoughtfully upgraded throughout. Step into a brand-new kitchen featuring sleek finishes and all new stainless steel appliances. Enjoy the charm of wall paneling, crown moldings, and gleaming hardwood floors, all freshly painted in a neutral palette to suit any decor. The bright and inviting lower-level living area offers the perfect space for a family room, office, or entertainment area, while the upstairs bathroom features a stylish double-sink vanity, perfect for busy mornings. Major updates include a new roof (2024), 200 AMP electrical service, new washer and dryer, and updated recessed lighting throughout. Outside, you'll find a generous lot, a 2.5-car garage, and a decent-sized attached shed-great for tools, bikes, or additional storage. The house is in walking distance from elementry, middle, and high school. Every inch of this home reflects true pride of ownership-there's absolutely nothing to do but move in and enjoy. Schedule your private showing today.
Property Specifics
| Single Family | |
| — | |
| — | |
| 1965 | |
| — | |
| — | |
| No | |
| — |
| Cook | |
| — | |
| — / Not Applicable | |
| — | |
| — | |
| — | |
| 12396670 | |
| 09203190090000 |
Nearby Schools
| NAME: | DISTRICT: | DISTANCE: | |
|---|---|---|---|
|
Grade School
Forest Elementary School |
62 | — | |
|
Middle School
Algonquin Middle School |
62 | Not in DB | |
|
High School
Maine West High School |
207 | Not in DB | |
|
Alternate Junior High School
Iroquois Community School |
— | Not in DB | |
Property History
| DATE: | EVENT: | PRICE: | SOURCE: |
|---|---|---|---|
| 12 May, 2022 | Sold | $430,000 | MRED MLS |
| 27 Mar, 2022 | Under contract | $399,000 | MRED MLS |
| 21 Mar, 2022 | Listed for sale | $399,000 | MRED MLS |
| 31 Jul, 2025 | Sold | $492,000 | MRED MLS |
| 25 Jun, 2025 | Under contract | $499,900 | MRED MLS |
| 20 Jun, 2025 | Listed for sale | $499,900 | MRED MLS |
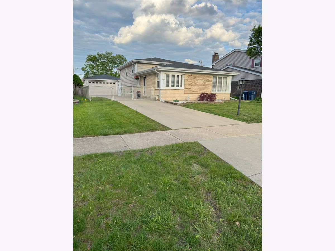
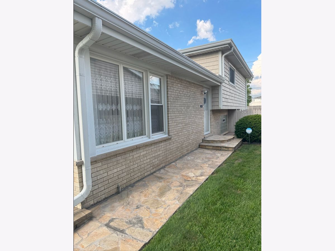
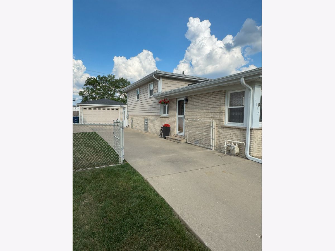
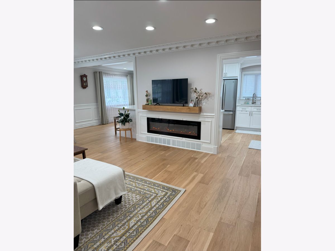
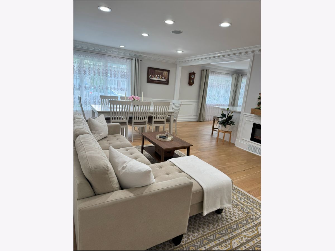
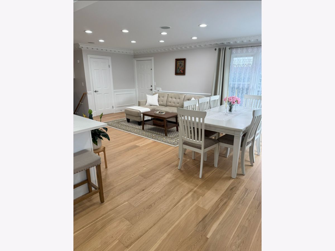
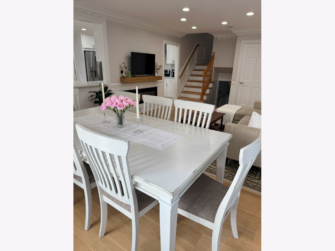
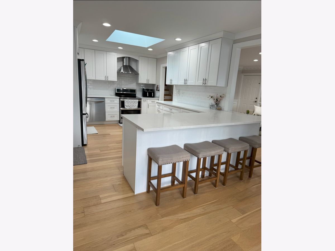
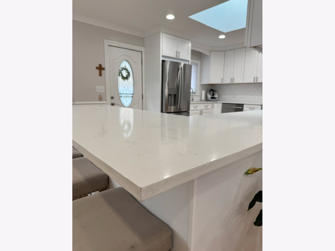
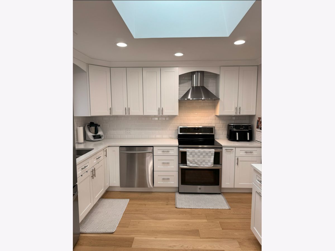
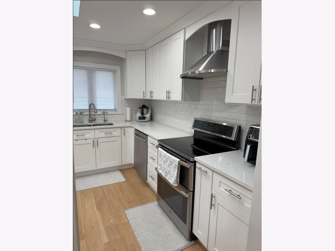
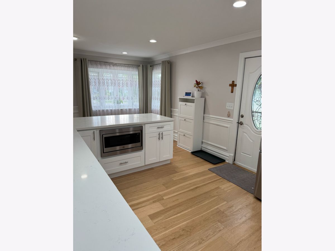
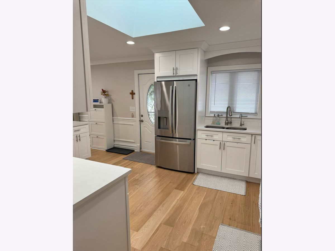
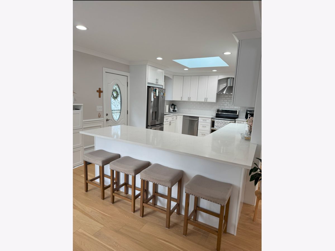
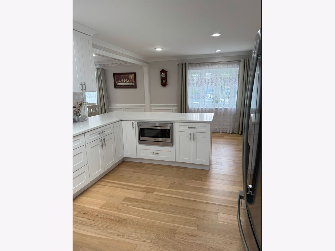
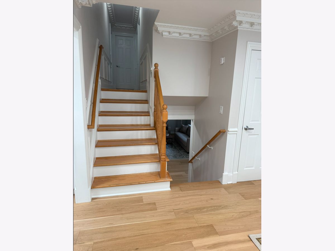
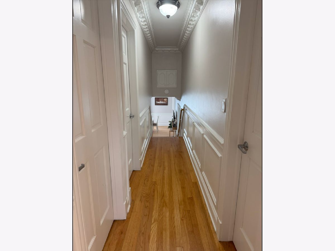
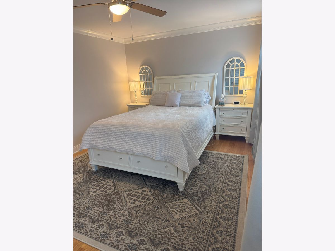
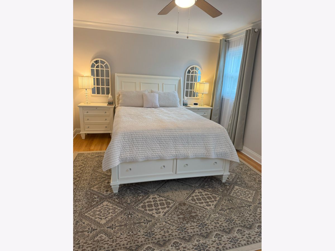
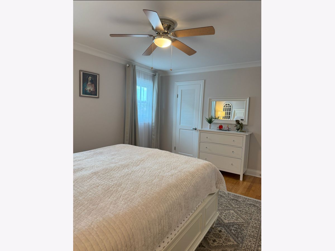
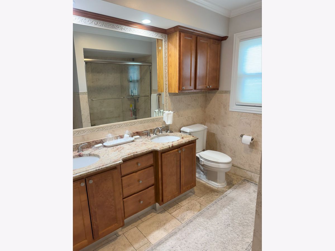
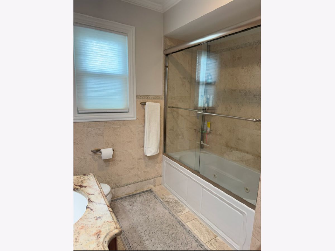
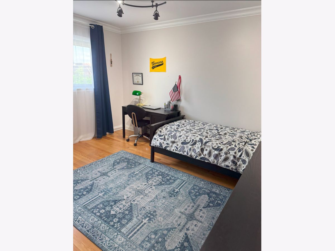
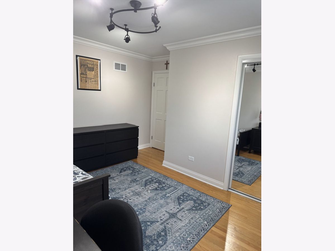
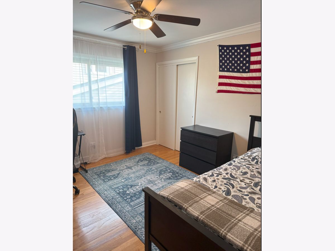
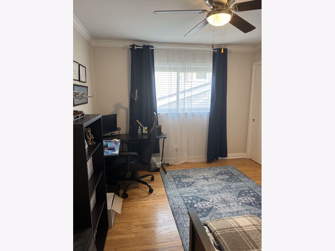
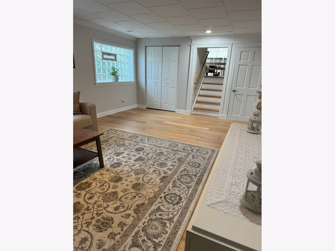
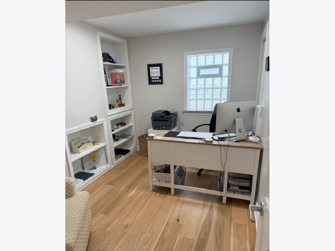
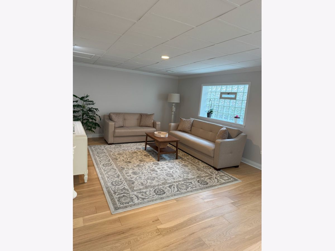
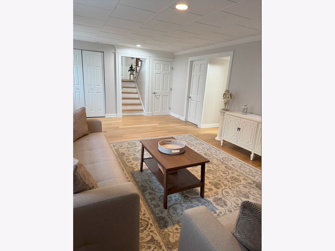
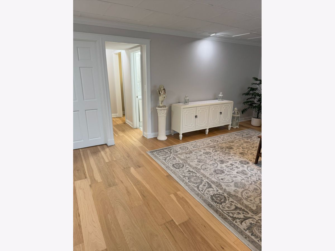
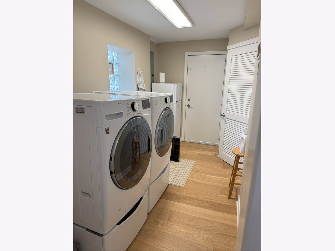
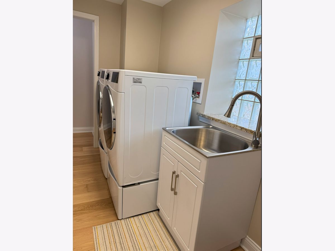
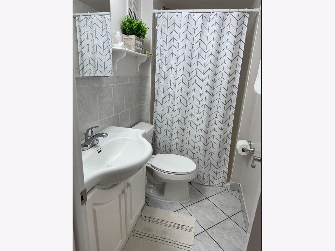
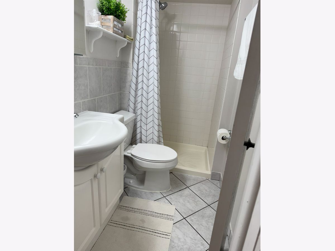
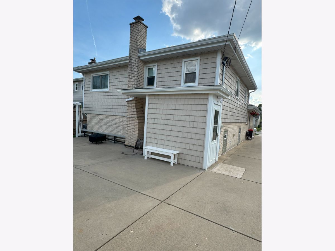
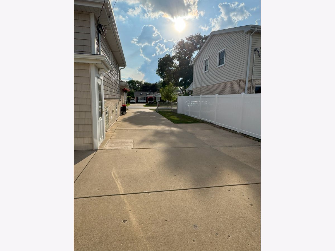
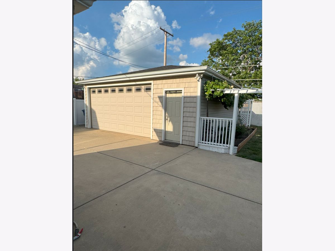
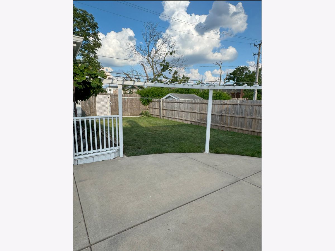
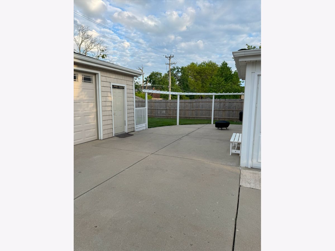
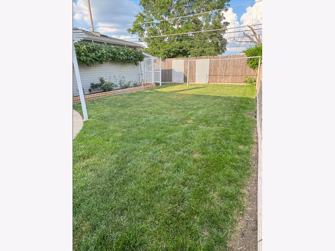
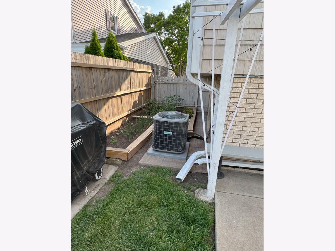
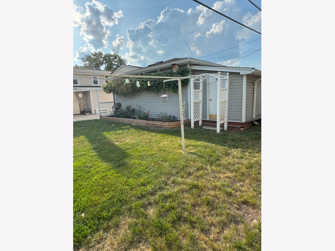
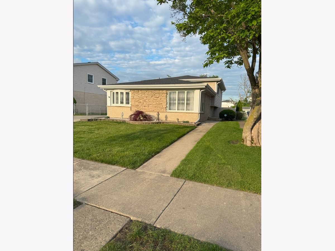
Room Specifics
Total Bedrooms: 4
Bedrooms Above Ground: 4
Bedrooms Below Ground: 0
Dimensions: —
Floor Type: —
Dimensions: —
Floor Type: —
Dimensions: —
Floor Type: —
Full Bathrooms: 2
Bathroom Amenities: —
Bathroom in Basement: 1
Rooms: —
Basement Description: —
Other Specifics
| 2.5 | |
| — | |
| — | |
| — | |
| — | |
| 54X130 | |
| — | |
| — | |
| — | |
| — | |
| Not in DB | |
| — | |
| — | |
| — | |
| — |
Tax History
| Year | Property Taxes |
|---|---|
| 2022 | $7,720 |
| 2025 | $10,019 |
Contact Agent
Nearby Similar Homes
Nearby Sold Comparables
Contact Agent
Listing Provided By
Realtogy Co

