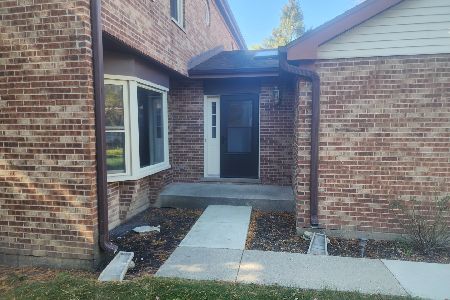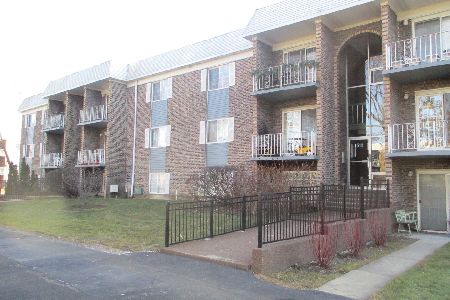1517 Windsor Drive, Arlington Heights, Illinois 60004
$129,000
|
Sold
|
|
| Status: | Closed |
| Sqft: | 800 |
| Cost/Sqft: | $161 |
| Beds: | 1 |
| Baths: | 1 |
| Year Built: | 1972 |
| Property Taxes: | $1,058 |
| Days On Market: | 2605 |
| Lot Size: | 0,00 |
Description
LOCATION,LOCATION,LOCATION!! Come see this beautiful, well maintained and decorated 3rd floor unit in most desirable Arlington Glen of Arlington Heights! Investors..NO RENTAL CAP!! This great floor plan is ready to move on in. Hardwood flooring through-out the unit. Large kitchen includes gorgeous cabinets with plenty of storage space! Granite counter-tops and upgrades through-out the unit. Gas fireplace for cozy nights. BREATH TAKING courtyard view from the balcony. Laundry facilities in unit. Updated bathroom. Low assessments! Outdoor pool for summer parities and entertaining. Come see this well maintained unit in mint condition before it's gone!
Property Specifics
| Condos/Townhomes | |
| 3 | |
| — | |
| 1972 | |
| None | |
| — | |
| No | |
| — |
| Cook | |
| Arlington Glen | |
| 239 / Monthly | |
| Heat,Air Conditioning,Water,Gas,Parking,Insurance,Security,Pool,Exterior Maintenance,Lawn Care,Scavenger,Snow Removal | |
| Lake Michigan | |
| Public Sewer | |
| 10147924 | |
| 03211000341085 |
Nearby Schools
| NAME: | DISTRICT: | DISTANCE: | |
|---|---|---|---|
|
Grade School
Betsy Ross Elementary School |
23 | — | |
|
Middle School
Macarthur Middle School |
23 | Not in DB | |
|
High School
John Hersey High School |
214 | Not in DB | |
Property History
| DATE: | EVENT: | PRICE: | SOURCE: |
|---|---|---|---|
| 18 Jan, 2019 | Sold | $129,000 | MRED MLS |
| 7 Dec, 2018 | Under contract | $128,500 | MRED MLS |
| 1 Dec, 2018 | Listed for sale | $128,500 | MRED MLS |
Room Specifics
Total Bedrooms: 1
Bedrooms Above Ground: 1
Bedrooms Below Ground: 0
Dimensions: —
Floor Type: —
Dimensions: —
Floor Type: —
Full Bathrooms: 1
Bathroom Amenities: Steam Shower,Soaking Tub
Bathroom in Basement: 0
Rooms: Balcony/Porch/Lanai
Basement Description: None
Other Specifics
| — | |
| — | |
| Asphalt | |
| Balcony, In Ground Pool, Storms/Screens, Cable Access | |
| Common Grounds | |
| 654X1132X596X1183 | |
| — | |
| Full | |
| Hardwood Floors, Laundry Hook-Up in Unit, Storage | |
| Range, Microwave, Dishwasher, Refrigerator, Washer, Dryer, Disposal | |
| Not in DB | |
| — | |
| — | |
| Storage, On Site Manager/Engineer, Park, Pool, Security Door Lock(s) | |
| Gas Log, Gas Starter |
Tax History
| Year | Property Taxes |
|---|---|
| 2019 | $1,058 |
Contact Agent
Nearby Sold Comparables
Contact Agent
Listing Provided By
john greene, Realtor






