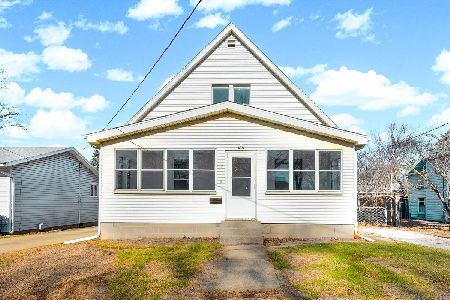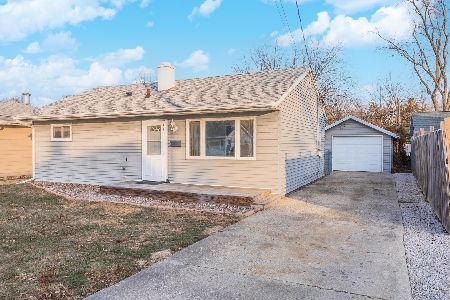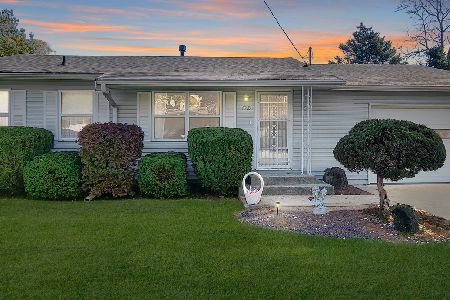1518 Bunn Street, Bloomington, Illinois 61701
$107,500
|
Sold
|
|
| Status: | Closed |
| Sqft: | 825 |
| Cost/Sqft: | $136 |
| Beds: | 3 |
| Baths: | 1 |
| Year Built: | 1972 |
| Property Taxes: | $1,940 |
| Days On Market: | 3966 |
| Lot Size: | 0,00 |
Description
Dollhouse!!! Freshly painted Interior!!! New engineered wood floors in Kitchen, Living Room, and Hall!!! Kitchen Cabinets, Sink, Faucets Stainless Steel Back Splash and Counter Tops, Vinyl Clad Windows in 2008!!! Central Air, Hot Water Heater, Furnace, Electrical Breaker Box 2003!! 1.5 car garage! Garage door 2014!! All Cedar Deck 2006!! Bar Stools stay in Kitchen. Super clean basement freshly painted!! Huge fenced back yard!!
Property Specifics
| Single Family | |
| — | |
| Ranch | |
| 1972 | |
| Full | |
| — | |
| No | |
| — |
| Mc Lean | |
| Not Applicable | |
| — / Not Applicable | |
| — | |
| Public | |
| Public Sewer | |
| 10219950 | |
| 462110302010 |
Nearby Schools
| NAME: | DISTRICT: | DISTANCE: | |
|---|---|---|---|
|
Grade School
Oakland Elementary School |
87 | — | |
|
Middle School
Bloomington Jr High |
87 | Not in DB | |
|
High School
Bloomington High School |
87 | Not in DB | |
Property History
| DATE: | EVENT: | PRICE: | SOURCE: |
|---|---|---|---|
| 20 May, 2015 | Sold | $107,500 | MRED MLS |
| 31 Mar, 2015 | Under contract | $111,900 | MRED MLS |
| 15 Mar, 2015 | Listed for sale | $111,900 | MRED MLS |
Room Specifics
Total Bedrooms: 3
Bedrooms Above Ground: 3
Bedrooms Below Ground: 0
Dimensions: —
Floor Type: Carpet
Dimensions: —
Floor Type: Carpet
Full Bathrooms: 1
Bathroom Amenities: —
Bathroom in Basement: —
Rooms: —
Basement Description: Unfinished
Other Specifics
| 1 | |
| — | |
| — | |
| Deck | |
| Fenced Yard,Mature Trees | |
| 65X207 | |
| — | |
| — | |
| First Floor Full Bath | |
| Refrigerator, Range, Washer, Dryer | |
| Not in DB | |
| — | |
| — | |
| — | |
| — |
Tax History
| Year | Property Taxes |
|---|---|
| 2015 | $1,940 |
Contact Agent
Nearby Similar Homes
Nearby Sold Comparables
Contact Agent
Listing Provided By
RE/MAX Choice







