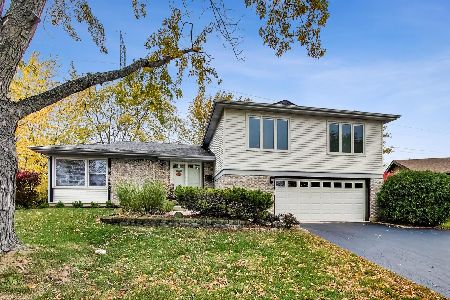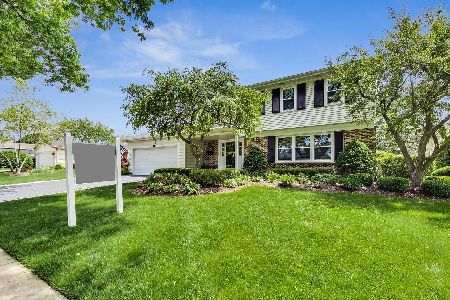1518 Canterbury Court, Arlington Heights, Illinois 60004
$420,000
|
Sold
|
|
| Status: | Closed |
| Sqft: | 2,071 |
| Cost/Sqft: | $207 |
| Beds: | 3 |
| Baths: | 3 |
| Year Built: | 1976 |
| Property Taxes: | $8,371 |
| Days On Market: | 2788 |
| Lot Size: | 0,00 |
Description
** An IMPRESSIVE SURPRISE Awaits You in this Beautiful Ranch Home ** Come See this Spectacular Expansion and Renovation! ** Transformed Dream Kitchen & Eating Area: Fine Quality Solid Wood Cabinetry with Soft Close System, Quartz Counters & Back Splash that Sparkle, High End Stainless Steel Appliances, Huge 8.5'x4' Island & Breakfast Bar, and an Amazing 19'x10' Eating Area Surrounded by Windows & a Sliding Glass Door that Leads to the Deck ** Main Floor Family Room with Fireplace Opens to Kitchen ** Continue Entertaining in the Spacious Dining Room and Living Room ** Master Suite Has Walk-In Closet & Private Bath ** 1st Floor Laundry Room was the 4th Bedroom (can be changed back) ** Finished Basement with Ultra Full Bath/Whirlpool Tub and Rec Room ** Newer Wood Frame Windows ** Newer Roof, Furnace & A/C ** Wood Floors thru Foyer, Living Room, Dining Room, Family Room, Kitchen & Hallways ** Buffalo Grove HS ** Quiet Cul De Sac Location ** An Exceptionally Cared for Home **
Property Specifics
| Single Family | |
| — | |
| — | |
| 1976 | |
| — | |
| — | |
| No | |
| — |
| Cook | |
| — | |
| 0 / Not Applicable | |
| — | |
| — | |
| — | |
| 09987720 | |
| 03181160130000 |
Nearby Schools
| NAME: | DISTRICT: | DISTANCE: | |
|---|---|---|---|
|
Grade School
Greenbrier Elementary School |
25 | — | |
|
Middle School
Thomas Middle School |
25 | Not in DB | |
|
High School
Buffalo Grove High School |
214 | Not in DB | |
Property History
| DATE: | EVENT: | PRICE: | SOURCE: |
|---|---|---|---|
| 5 Sep, 2018 | Sold | $420,000 | MRED MLS |
| 14 Jul, 2018 | Under contract | $429,000 | MRED MLS |
| 15 Jun, 2018 | Listed for sale | $429,000 | MRED MLS |
Room Specifics
Total Bedrooms: 3
Bedrooms Above Ground: 3
Bedrooms Below Ground: 0
Dimensions: —
Floor Type: —
Dimensions: —
Floor Type: —
Full Bathrooms: 3
Bathroom Amenities: —
Bathroom in Basement: 1
Rooms: —
Basement Description: —
Other Specifics
| 2 | |
| — | |
| — | |
| — | |
| — | |
| 144' X 101' X 49' X 64' | |
| — | |
| — | |
| — | |
| — | |
| Not in DB | |
| — | |
| — | |
| — | |
| — |
Tax History
| Year | Property Taxes |
|---|---|
| 2018 | $8,371 |
Contact Agent
Nearby Similar Homes
Nearby Sold Comparables
Contact Agent
Listing Provided By
RE/MAX At Home







