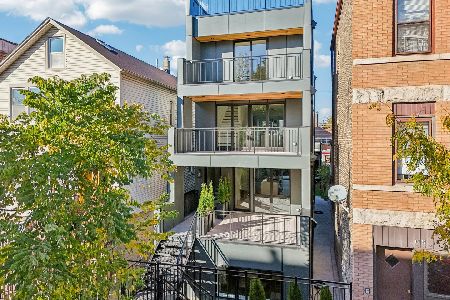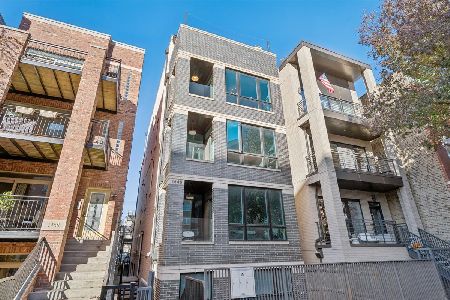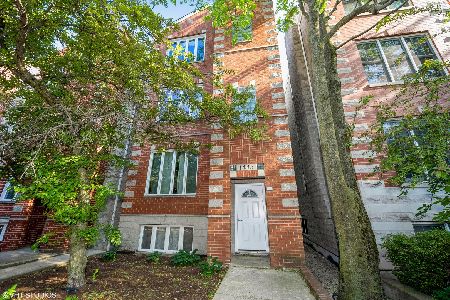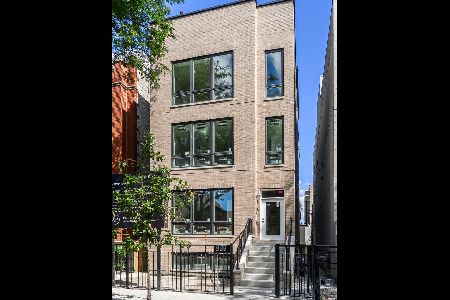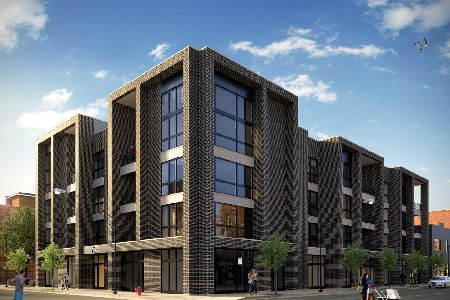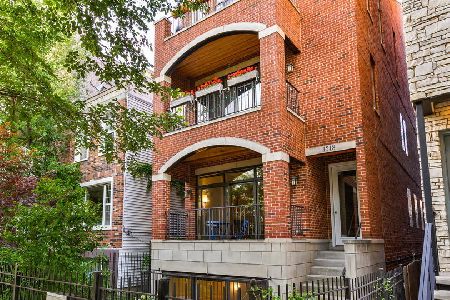1518 Chestnut Street, West Town, Chicago, Illinois 60622
$587,000
|
Sold
|
|
| Status: | Closed |
| Sqft: | 2,500 |
| Cost/Sqft: | $240 |
| Beds: | 3 |
| Baths: | 3 |
| Year Built: | 2009 |
| Property Taxes: | $9,636 |
| Days On Market: | 2394 |
| Lot Size: | 0,00 |
Description
Absolutely gorgeous oversize duplex down home in all brick building. This condo boasts large open floor plan with sunlit south facing front living and dining room with fire place that leads out to a balcony. Large custom white kitchen with granite, Viking appliances, 54 bottle wine cooler, and custom back splash. Master suite provides large en suite bathroom with separate tub and walk in shower as well as dual vanity sink. Deck off master leads to exclusive garage roof deck. Lower level has 10 ft ceilings, wet bar, two additional large bedrooms and another full bathroom. All of this a short walk to everything Division and Chicago Avenue have to offer including restaurants, dining, nightlife and the blue line. Garage parking included.
Property Specifics
| Condos/Townhomes | |
| 3 | |
| — | |
| 2009 | |
| None | |
| — | |
| No | |
| — |
| Cook | |
| — | |
| 100 / Monthly | |
| Insurance,Scavenger | |
| Lake Michigan | |
| Public Sewer | |
| 10396467 | |
| 17053191291001 |
Property History
| DATE: | EVENT: | PRICE: | SOURCE: |
|---|---|---|---|
| 5 Apr, 2010 | Sold | $480,000 | MRED MLS |
| 1 Mar, 2010 | Under contract | $514,900 | MRED MLS |
| — | Last price change | $524,800 | MRED MLS |
| 6 May, 2009 | Listed for sale | $535,000 | MRED MLS |
| 16 Aug, 2012 | Sold | $485,000 | MRED MLS |
| 20 Jun, 2012 | Under contract | $485,000 | MRED MLS |
| 17 Jun, 2012 | Listed for sale | $485,000 | MRED MLS |
| 28 Aug, 2019 | Sold | $587,000 | MRED MLS |
| 10 Jun, 2019 | Under contract | $599,000 | MRED MLS |
| 29 May, 2019 | Listed for sale | $599,000 | MRED MLS |
| 10 Nov, 2020 | Sold | $625,000 | MRED MLS |
| 30 Sep, 2020 | Under contract | $625,000 | MRED MLS |
| 10 Sep, 2020 | Listed for sale | $625,000 | MRED MLS |
Room Specifics
Total Bedrooms: 3
Bedrooms Above Ground: 3
Bedrooms Below Ground: 0
Dimensions: —
Floor Type: Other
Dimensions: —
Floor Type: Other
Full Bathrooms: 3
Bathroom Amenities: Whirlpool,Separate Shower,Double Sink
Bathroom in Basement: 0
Rooms: No additional rooms
Basement Description: None
Other Specifics
| 1 | |
| — | |
| — | |
| Deck | |
| — | |
| COMMON | |
| — | |
| Full | |
| Bar-Wet, Hardwood Floors, Laundry Hook-Up in Unit | |
| Range, Microwave, Dishwasher, Refrigerator, Bar Fridge, Washer, Dryer, Disposal | |
| Not in DB | |
| — | |
| — | |
| — | |
| — |
Tax History
| Year | Property Taxes |
|---|---|
| 2010 | $1,515 |
| 2012 | $5,082 |
| 2019 | $9,636 |
| 2020 | $10,255 |
Contact Agent
Nearby Similar Homes
Nearby Sold Comparables
Contact Agent
Listing Provided By
@properties

