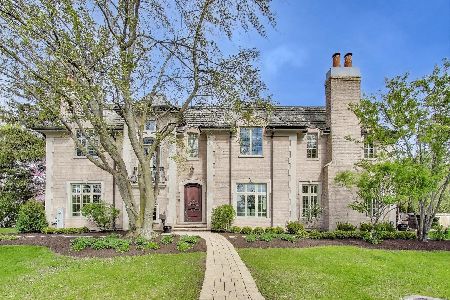1518 Edgewood Lane, Winnetka, Illinois 60093
$1,810,000
|
Sold
|
|
| Status: | Closed |
| Sqft: | 6,138 |
| Cost/Sqft: | $300 |
| Beds: | 5 |
| Baths: | 7 |
| Year Built: | 2020 |
| Property Taxes: | $10,579 |
| Days On Market: | 1747 |
| Lot Size: | 0,23 |
Description
BEST VALUE FOR NEW CONSTRUCTION IN WINNETKA! Extraordinary sun-filled new construction home set on a 200 ft. deep lot in a coveted location. Barn style house with a transitional flair. First floor features an open floor plan, great for entertaining both inside and out. The cook's kitchen straight out of architectural digest features an expansive island with seating for 5, high-end Wolf and Sub-zero stainless steel appliances, custom cabinetry and a wall of pantry cabinets. Sliding glass doors right off the kitchen/family room lead to a concrete stamped patio and a huge backyard. A large butler's pantry with a wine cooler and undermount lighting leads directly to the graciously sized dining room. Hardwood floors, custom millwork, radiant heated bathroom floors and other fabulous details throughout. An office, first floor bedroom, full bath, a powder room and a mudroom complete the first floor. The second floor includes a luxurious primary suite with a large outfitted walk in closet and a spa like bathroom with radiant heated floors and bay windows. Three additional bedrooms, one with its own bathroom and 2 that share a jack and jill bathroom. All bathrooms have radiant heated floors. A laundry room completes the second floor. A massive finished 3rd floor bonus room with a full bathroom. The finished lower level features a spacious and bright recreation room with a wet bar, the 6th in suite bedroom, an office/exercise room, storage and a custom wine wall. Don't miss out of this great opportunity~ priced to sell!
Property Specifics
| Single Family | |
| — | |
| — | |
| 2020 | |
| Full | |
| — | |
| No | |
| 0.23 |
| Cook | |
| — | |
| 0 / Not Applicable | |
| None | |
| Lake Michigan | |
| Public Sewer | |
| 11044973 | |
| 05182240020000 |
Nearby Schools
| NAME: | DISTRICT: | DISTANCE: | |
|---|---|---|---|
|
Grade School
Hubbard Woods Elementary School |
36 | — | |
|
Middle School
Carleton W Washburne School |
36 | Not in DB | |
|
High School
New Trier Twp H.s. Northfield/wi |
203 | Not in DB | |
Property History
| DATE: | EVENT: | PRICE: | SOURCE: |
|---|---|---|---|
| 10 Dec, 2015 | Under contract | $0 | MRED MLS |
| 12 Nov, 2015 | Listed for sale | $0 | MRED MLS |
| 12 Oct, 2018 | Sold | $500,000 | MRED MLS |
| 17 Feb, 2018 | Under contract | $549,000 | MRED MLS |
| 2 Feb, 2018 | Listed for sale | $549,000 | MRED MLS |
| 17 Jun, 2021 | Sold | $1,810,000 | MRED MLS |
| 3 May, 2021 | Under contract | $1,839,000 | MRED MLS |
| 7 Apr, 2021 | Listed for sale | $1,839,000 | MRED MLS |
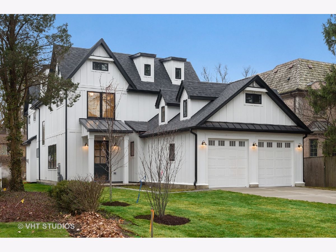
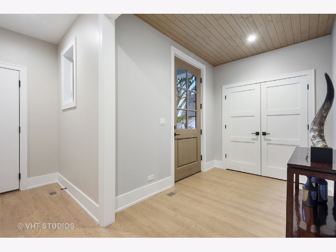
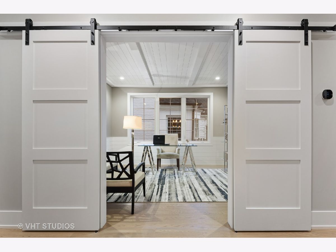
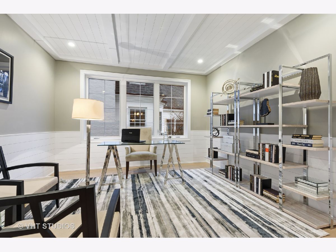
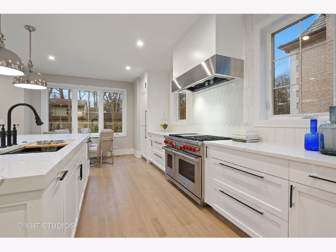
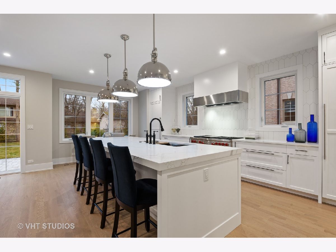
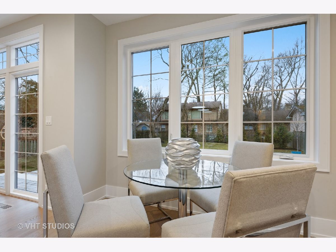
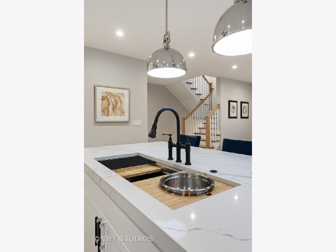
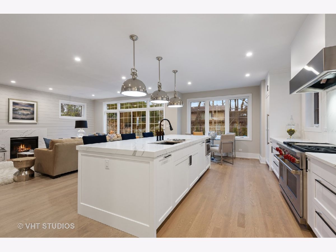
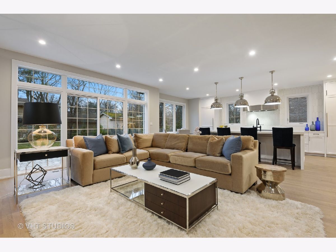
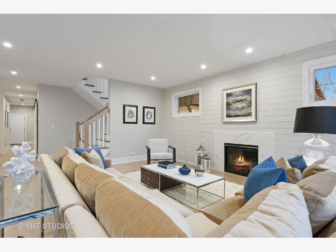
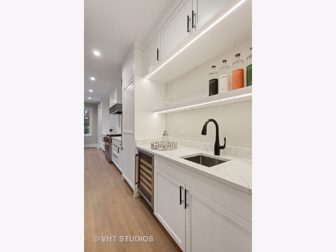
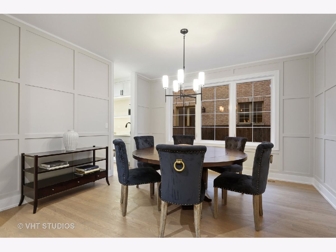
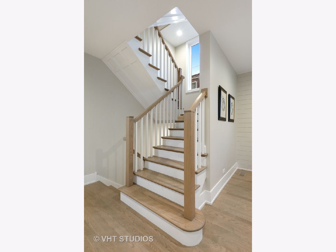
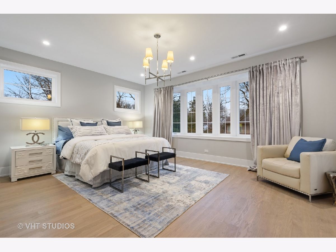
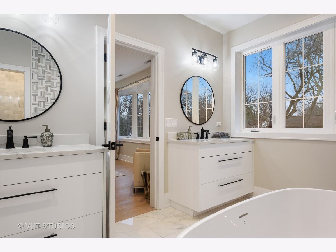
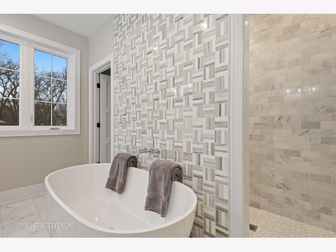
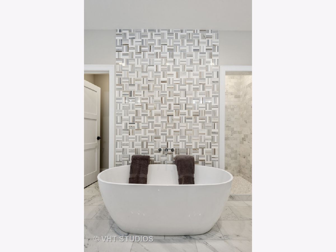
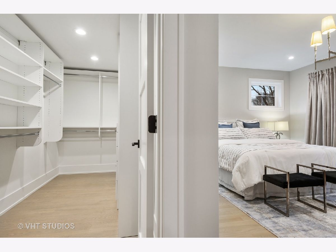
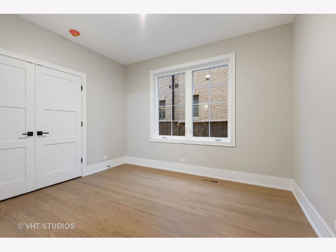
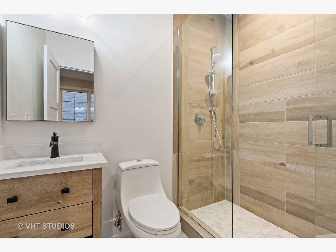
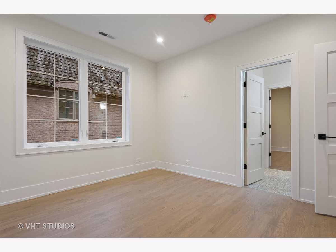
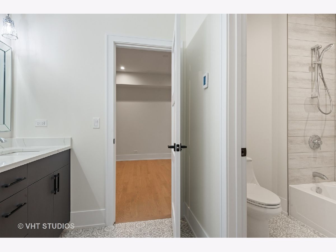
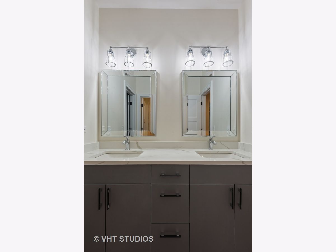
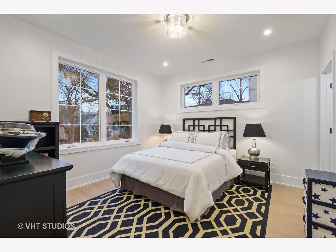
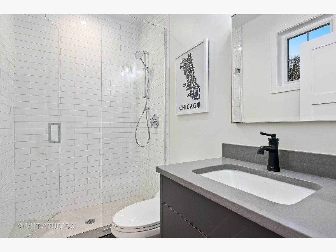
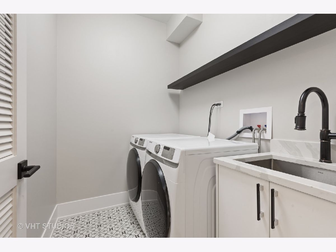
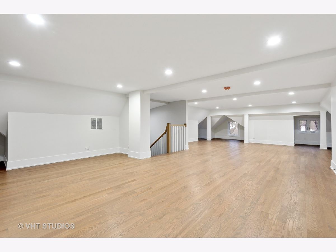
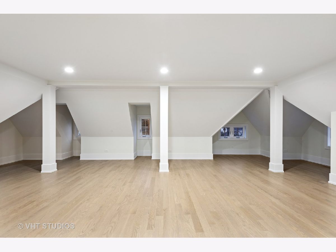
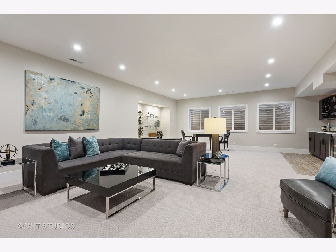
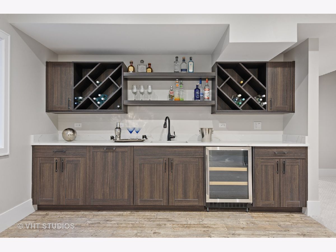
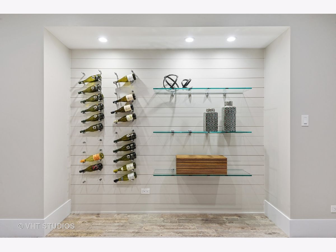
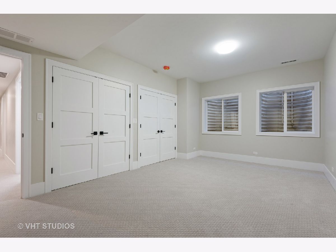
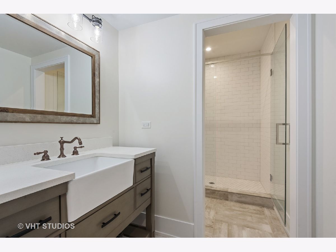
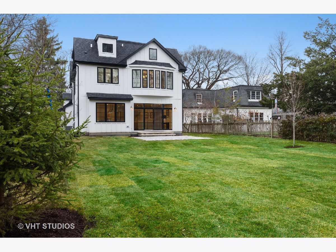
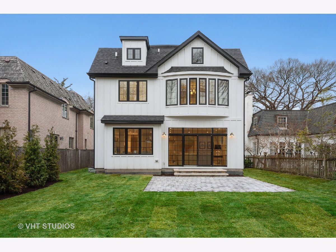
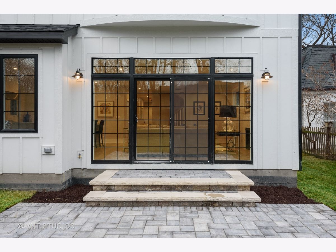
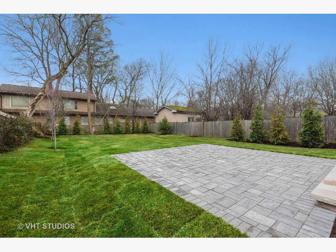
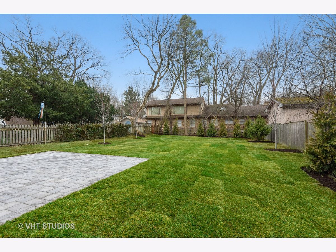
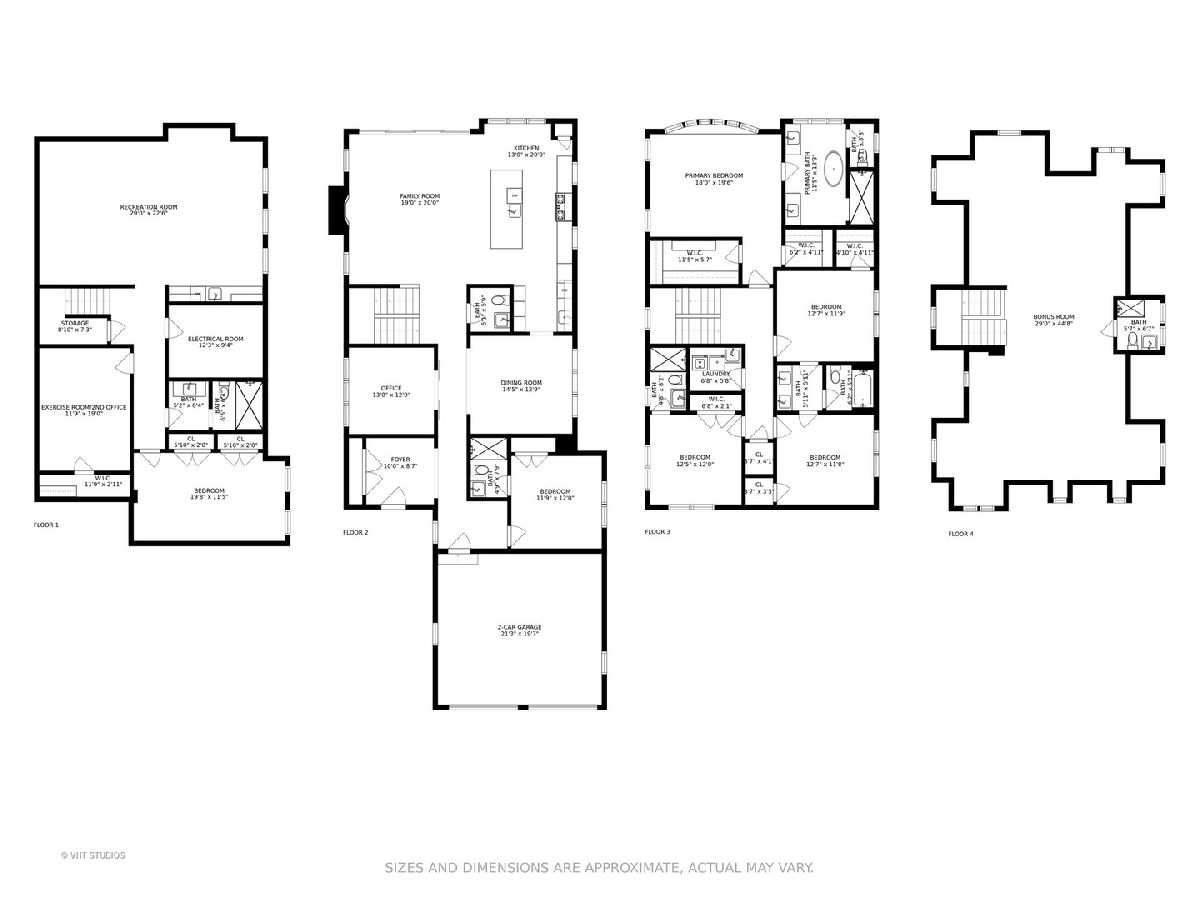
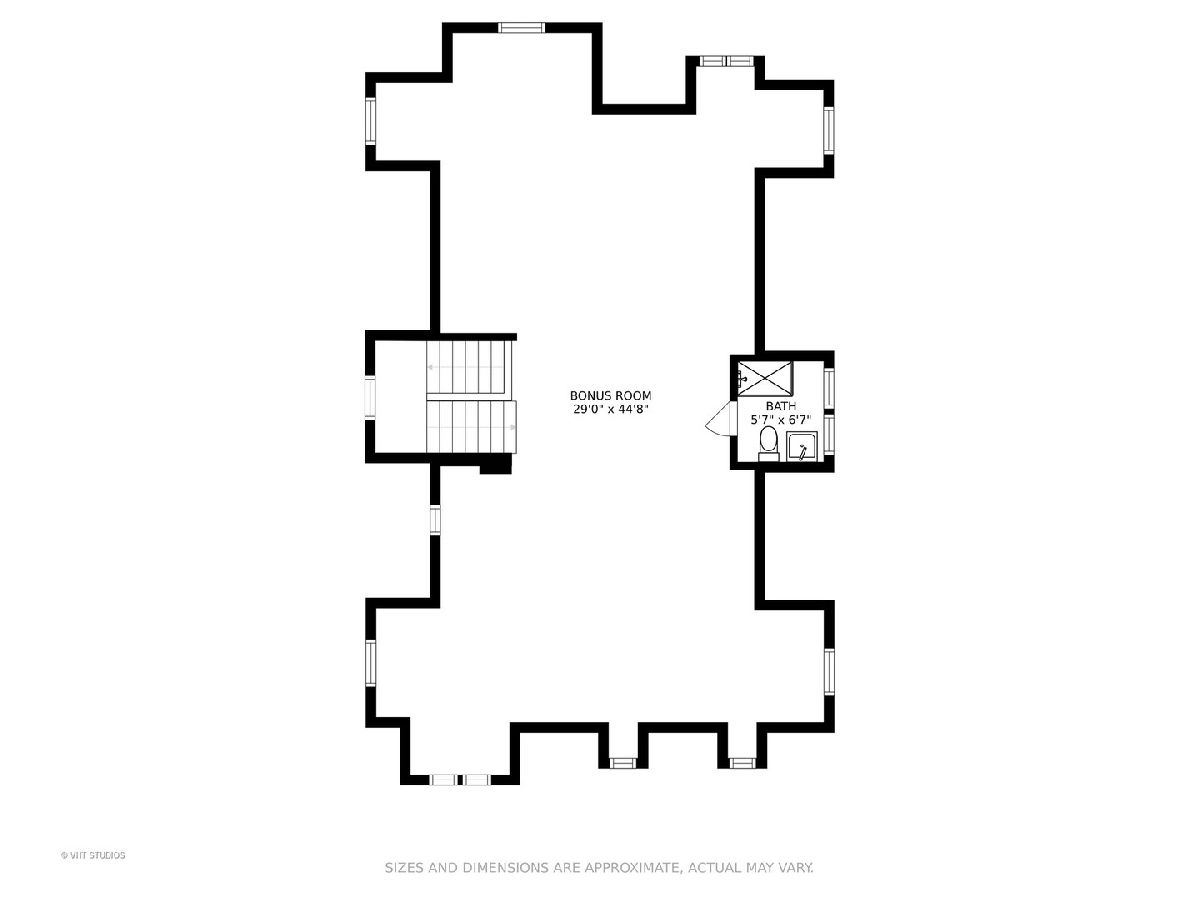
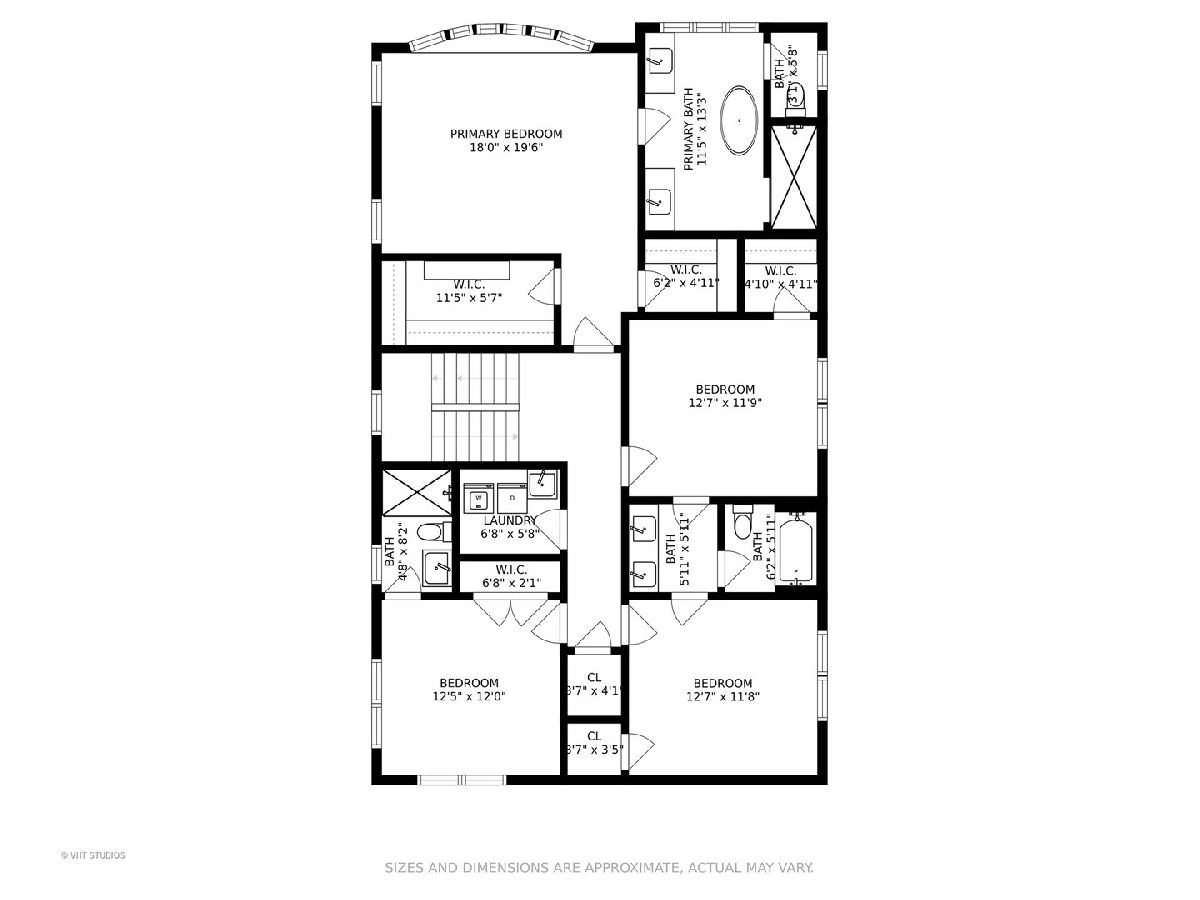
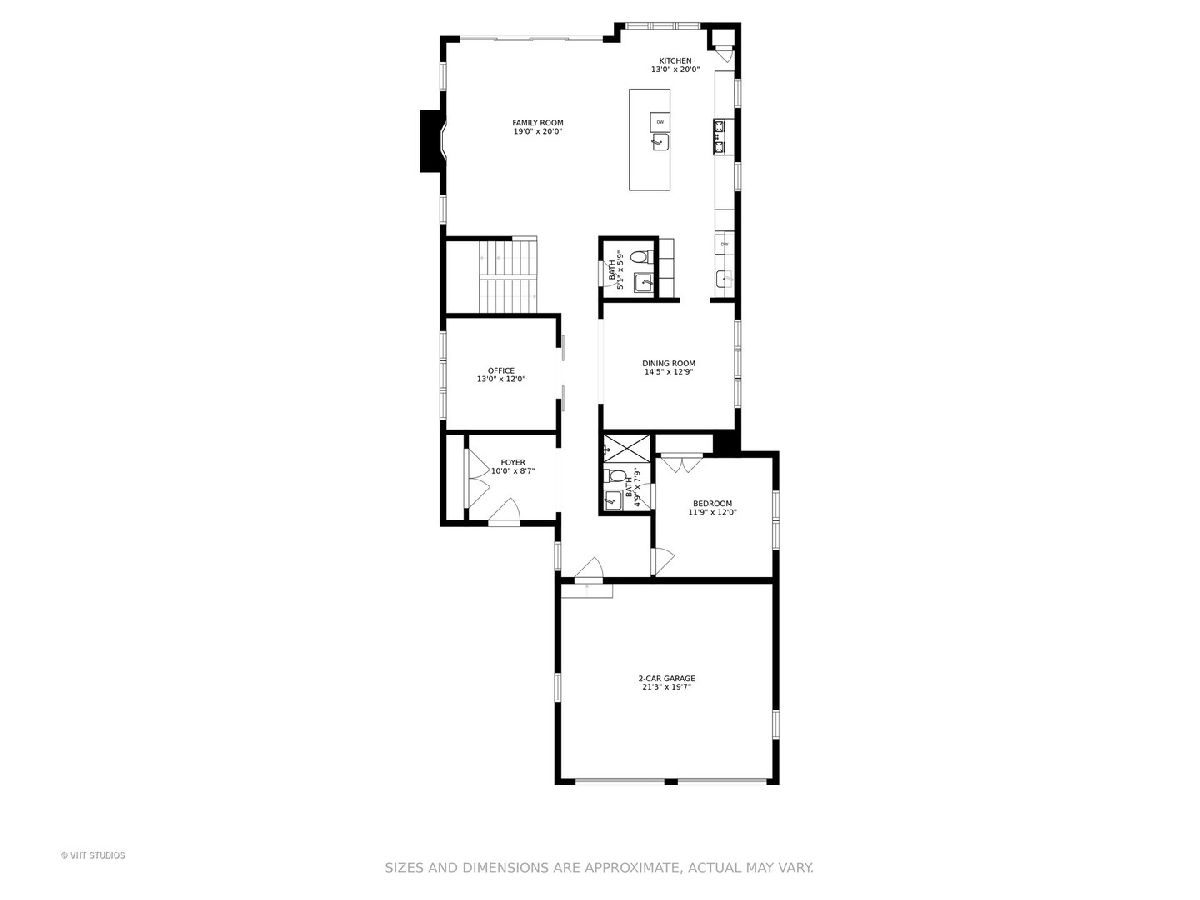
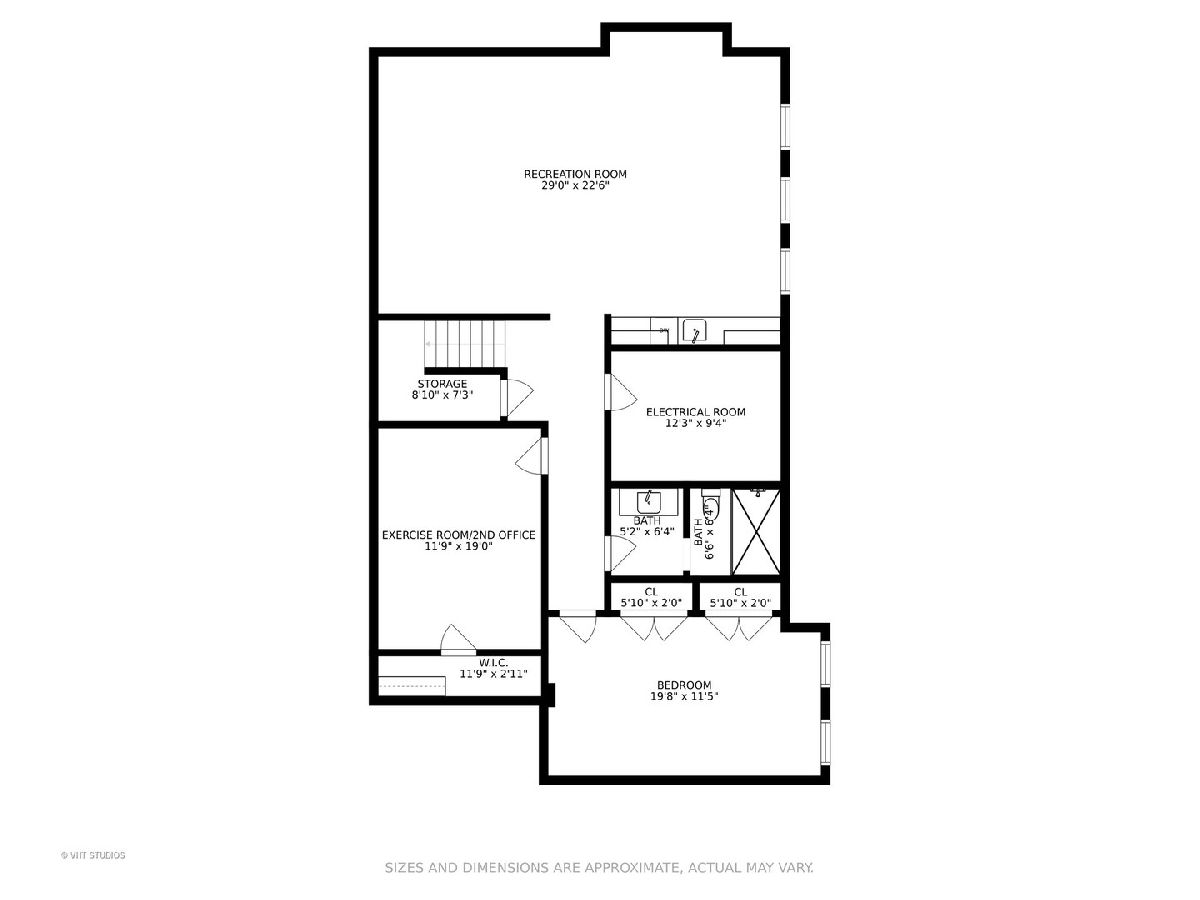
Room Specifics
Total Bedrooms: 6
Bedrooms Above Ground: 5
Bedrooms Below Ground: 1
Dimensions: —
Floor Type: Hardwood
Dimensions: —
Floor Type: Hardwood
Dimensions: —
Floor Type: Hardwood
Dimensions: —
Floor Type: —
Dimensions: —
Floor Type: —
Full Bathrooms: 7
Bathroom Amenities: Separate Shower,Double Sink,Soaking Tub
Bathroom in Basement: 1
Rooms: Bedroom 5,Bedroom 6,Office,Bonus Room,Recreation Room,Exercise Room,Foyer,Storage,Walk In Closet
Basement Description: Finished
Other Specifics
| 2.1 | |
| Concrete Perimeter | |
| Concrete | |
| Patio, Storms/Screens | |
| — | |
| 50 X 200 | |
| — | |
| Full | |
| Bar-Wet, Hardwood Floors, Heated Floors, First Floor Bedroom, Second Floor Laundry, First Floor Full Bath, Built-in Features, Walk-In Closet(s), Open Floorplan, Special Millwork, Separate Dining Room | |
| Double Oven, Range, Microwave, Dishwasher, High End Refrigerator, Freezer, Washer, Dryer, Disposal, Wine Refrigerator, Range Hood, Water Softener Owned | |
| Not in DB | |
| Curbs, Street Lights, Street Paved | |
| — | |
| — | |
| Gas Log, Gas Starter |
Tax History
| Year | Property Taxes |
|---|---|
| 2018 | $19,820 |
| 2021 | $10,579 |
Contact Agent
Nearby Similar Homes
Nearby Sold Comparables
Contact Agent
Listing Provided By
@properties







