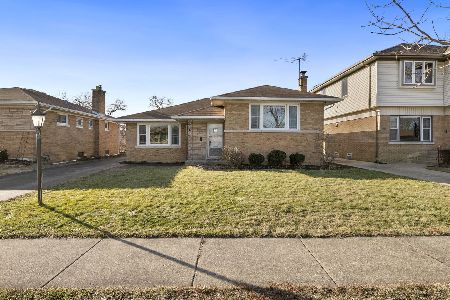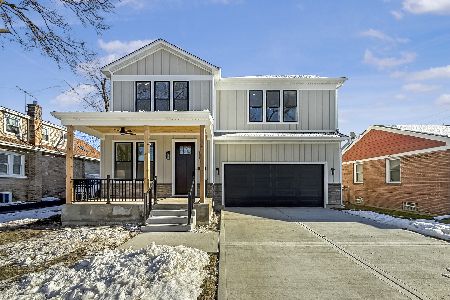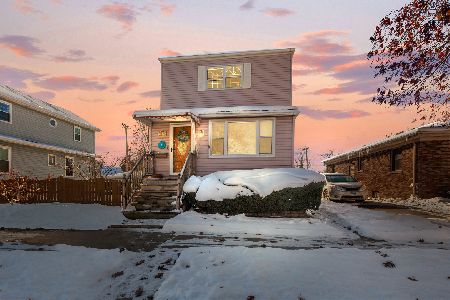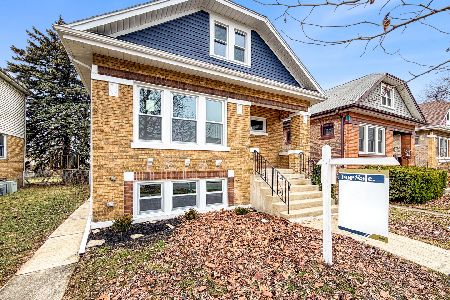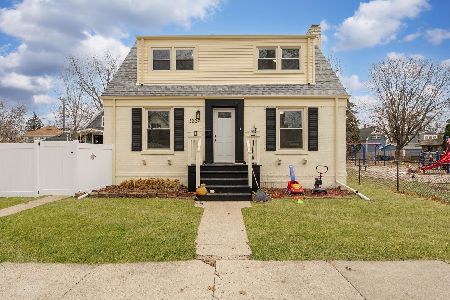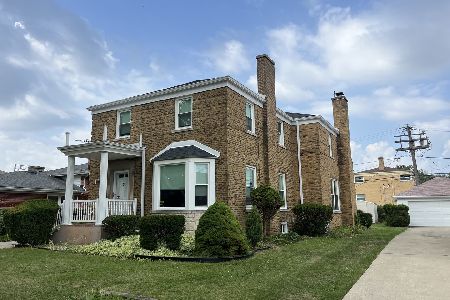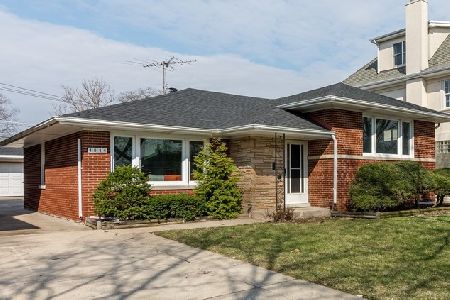1518 Harrison Avenue, La Grange Park, Illinois 60526
$480,000
|
Sold
|
|
| Status: | Closed |
| Sqft: | 3,200 |
| Cost/Sqft: | $156 |
| Beds: | 4 |
| Baths: | 5 |
| Year Built: | 1957 |
| Property Taxes: | $12,289 |
| Days On Market: | 2480 |
| Lot Size: | 0,15 |
Description
Beautiful custom built home. Enjoys luxury on all levels! Handsome millwork and moldings throughout. Open floor plan with family room off kitchen. Glass doors spill out to back patio and fenced back yard. Big main floor bedroom with full bath, plus a 2nd full bath down the hall. Second floor laundry. Huge master has spa bath & walk-in closet. Two other bedrooms with walk-in-closets and Jack-in-Jill bath. Third floor takes hold of entire finished attic with vaulted ceiling w/tons of light & many options. Don't miss the finished basement with bedroom, full bath, fully applianced kitchen & laundry room. Ideal for in-Law or related living. Home is freshly painted and ready for occupancy. All this plus a short block to forest preserve bike & hiking trails!
Property Specifics
| Single Family | |
| — | |
| — | |
| 1957 | |
| Full | |
| — | |
| No | |
| 0.15 |
| Cook | |
| — | |
| 0 / Not Applicable | |
| None | |
| Lake Michigan,Public | |
| Public Sewer | |
| 10330486 | |
| 15273030200000 |
Nearby Schools
| NAME: | DISTRICT: | DISTANCE: | |
|---|---|---|---|
|
Grade School
Brook Park Elementary School |
95 | — | |
|
Middle School
S E Gross Middle School |
95 | Not in DB | |
|
High School
Riverside Brookfield Twp Senior |
208 | Not in DB | |
Property History
| DATE: | EVENT: | PRICE: | SOURCE: |
|---|---|---|---|
| 18 Jul, 2019 | Sold | $480,000 | MRED MLS |
| 17 Jun, 2019 | Under contract | $499,000 | MRED MLS |
| — | Last price change | $524,000 | MRED MLS |
| 3 Apr, 2019 | Listed for sale | $539,000 | MRED MLS |
Room Specifics
Total Bedrooms: 5
Bedrooms Above Ground: 4
Bedrooms Below Ground: 1
Dimensions: —
Floor Type: Hardwood
Dimensions: —
Floor Type: Hardwood
Dimensions: —
Floor Type: Hardwood
Dimensions: —
Floor Type: —
Full Bathrooms: 5
Bathroom Amenities: Whirlpool,Double Sink
Bathroom in Basement: 1
Rooms: Bedroom 5,Recreation Room,Other Room
Basement Description: Finished
Other Specifics
| 2 | |
| Concrete Perimeter | |
| Brick,Side Drive | |
| Balcony, Patio | |
| Fenced Yard | |
| 50X130 | |
| — | |
| Full | |
| Vaulted/Cathedral Ceilings, Hardwood Floors, First Floor Bedroom, In-Law Arrangement, Second Floor Laundry, First Floor Full Bath | |
| Range, Dishwasher, Refrigerator, Washer, Dryer, Disposal | |
| Not in DB | |
| Sidewalks, Street Paved | |
| — | |
| — | |
| Wood Burning, Gas Starter |
Tax History
| Year | Property Taxes |
|---|---|
| 2019 | $12,289 |
Contact Agent
Nearby Similar Homes
Nearby Sold Comparables
Contact Agent
Listing Provided By
@properties

