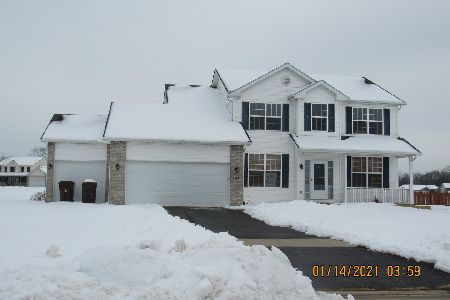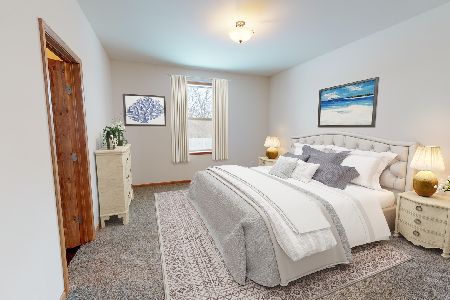1518 Hickory Lane, All Other Winnebago Co, Illinois 61080
$208,688
|
Sold
|
|
| Status: | Closed |
| Sqft: | 0 |
| Cost/Sqft: | — |
| Beds: | 3 |
| Baths: | 3 |
| Year Built: | 2006 |
| Property Taxes: | $0 |
| Days On Market: | 6925 |
| Lot Size: | 0,00 |
Description
2 Story home with 3 bedrooms plus a loft over looking great room. Vaulted great room feature fireplace. Luxury master suite with whirlpool, and his and hers walk in closets. Full basement, 9 ft ceilings Inc. 3 car garage with partial brick . Hurry and pick your color options. Picture is of model home and reflects upgrades. Actual home is under construction.
Property Specifics
| Single Family | |
| — | |
| Contemporary | |
| 2006 | |
| Full | |
| EASTON A | |
| No | |
| 0 |
| Winnebago | |
| Twin Oaks | |
| 50 / Annual | |
| Other | |
| Public | |
| Public Sewer | |
| 06401611 | |
| 03122101001000 |
Nearby Schools
| NAME: | DISTRICT: | DISTANCE: | |
|---|---|---|---|
|
Grade School
Other |
320 | — | |
|
Middle School
Other |
320 | Not in DB | |
|
High School
Other |
320 | Not in DB | |
Property History
| DATE: | EVENT: | PRICE: | SOURCE: |
|---|---|---|---|
| 5 Dec, 2007 | Sold | $208,688 | MRED MLS |
| 5 Nov, 2007 | Under contract | $206,688 | MRED MLS |
| — | Last price change | $206,488 | MRED MLS |
| 3 Feb, 2007 | Listed for sale | $207,810 | MRED MLS |
Room Specifics
Total Bedrooms: 3
Bedrooms Above Ground: 3
Bedrooms Below Ground: 0
Dimensions: —
Floor Type: Other
Dimensions: —
Floor Type: Other
Full Bathrooms: 3
Bathroom Amenities: —
Bathroom in Basement: 0
Rooms: Eating Area,Loft
Basement Description: —
Other Specifics
| 3 | |
| Concrete Perimeter | |
| — | |
| — | |
| — | |
| 70X142X100X135 | |
| — | |
| Full | |
| — | |
| Dishwasher, Range | |
| Not in DB | |
| Sidewalks, Street Paved | |
| — | |
| — | |
| Gas Log |
Tax History
| Year | Property Taxes |
|---|
Contact Agent
Nearby Similar Homes
Nearby Sold Comparables
Contact Agent
Listing Provided By
Berkshire Hathaway HomeServices Starck Real Estate







