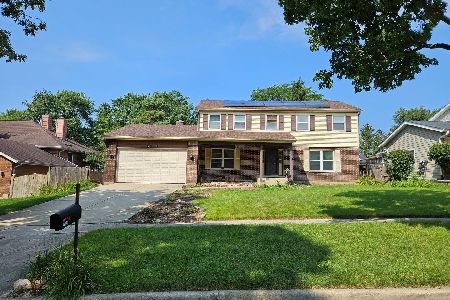1518 Hillcrest Road, Downers Grove, Illinois 60516
$493,000
|
Sold
|
|
| Status: | Closed |
| Sqft: | 1,824 |
| Cost/Sqft: | $269 |
| Beds: | 3 |
| Baths: | 2 |
| Year Built: | 1974 |
| Property Taxes: | $6,932 |
| Days On Market: | 1803 |
| Lot Size: | 0,24 |
Description
Offer accepted, collecting signatures - no more showings please. Updated and just the right amount of space, this sharp ranch style home sits on a quiet cul-de-sac in central Downers Grove. Hardwood floors, white trim, fresh paint and a great layout featuring Newer remodeled kitchen, which offers plenty of counter and cabinet space plus table space and walk-in pantry. Adjacent to your beautiful kitchen is a fantastic gathering space with sliding glass doors leading to a terraced outdoor living space, fenced backyard with large paver patio, built-in grill and bar areas, perfect for outdoor entertaining for family and friends. Dining and Living Rooms offer optional space at home living / working either formal of casual. Newly installed barn door separates the private bedrooms and baths, all on the main level. Master suite include full bath with heated floors, a treat in the winter. Basement is unfinished, ready for your creative touches, lots of room for whatever you need. Laundry room and large two car garage too. Convenient to schools, shopping, and all that downtown Downers Grove offers.
Property Specifics
| Single Family | |
| — | |
| Ranch | |
| 1974 | |
| Partial | |
| RANCH | |
| No | |
| 0.24 |
| Du Page | |
| — | |
| 0 / Not Applicable | |
| None | |
| Lake Michigan | |
| Public Sewer | |
| 11002766 | |
| 0918402019 |
Nearby Schools
| NAME: | DISTRICT: | DISTANCE: | |
|---|---|---|---|
|
Grade School
Hillcrest Elementary School |
58 | — | |
|
Middle School
O Neill Middle School |
58 | Not in DB | |
|
High School
South High School |
99 | Not in DB | |
Property History
| DATE: | EVENT: | PRICE: | SOURCE: |
|---|---|---|---|
| 17 May, 2021 | Sold | $493,000 | MRED MLS |
| 25 Feb, 2021 | Under contract | $489,900 | MRED MLS |
| 24 Feb, 2021 | Listed for sale | $489,900 | MRED MLS |
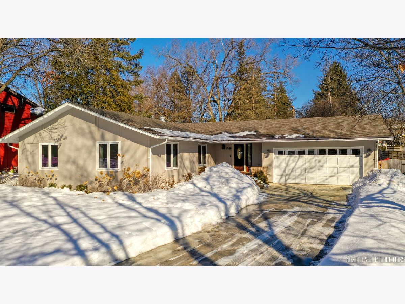
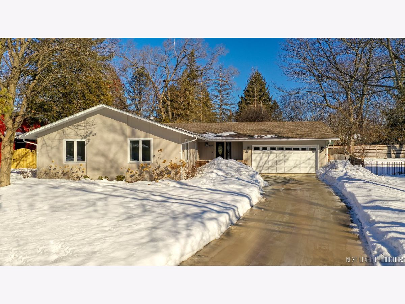
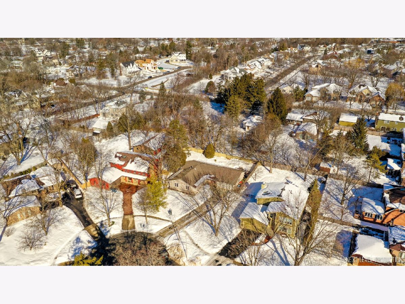
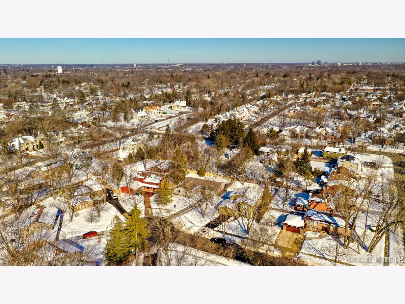
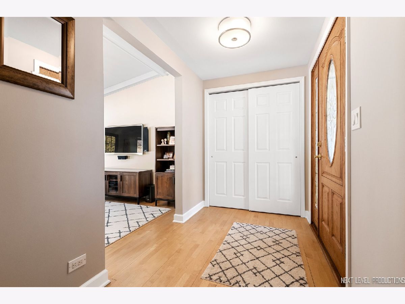
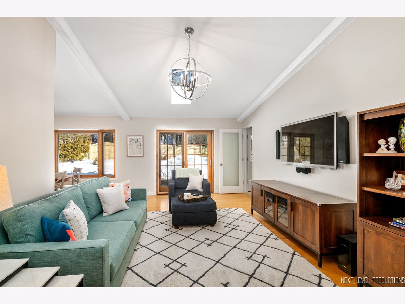
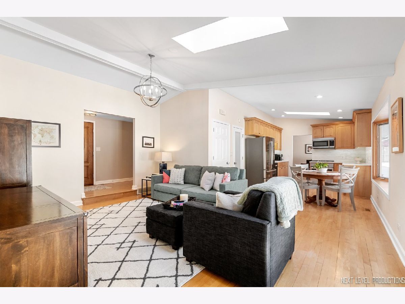
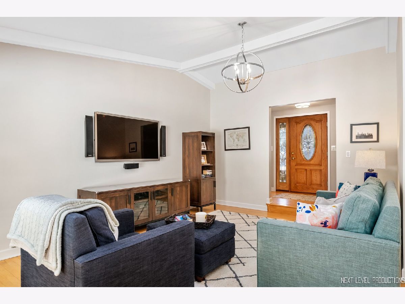
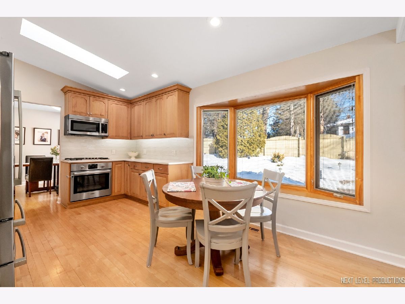
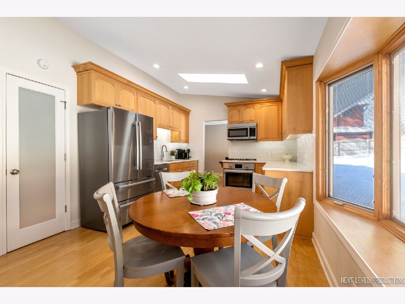
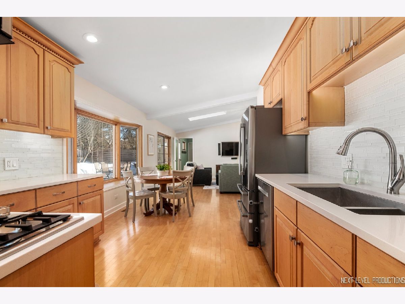
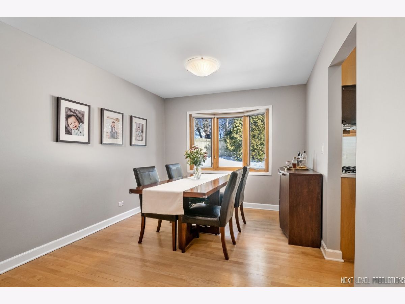
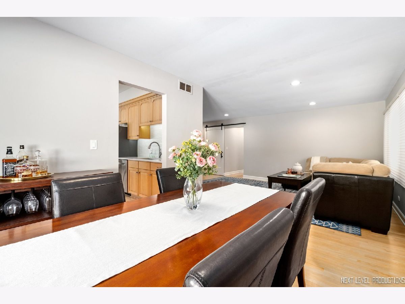
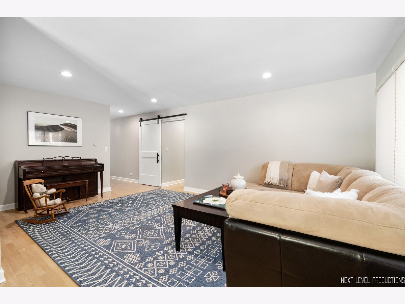
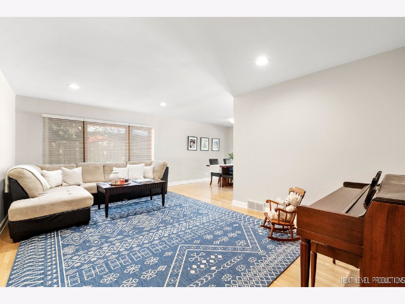
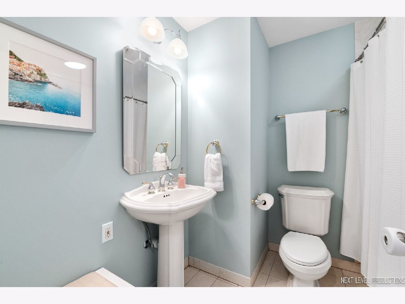
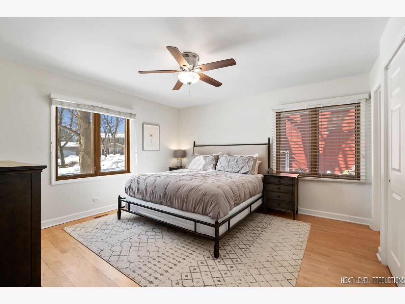
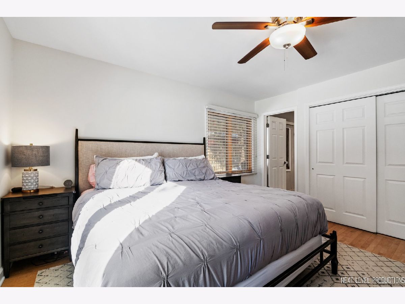
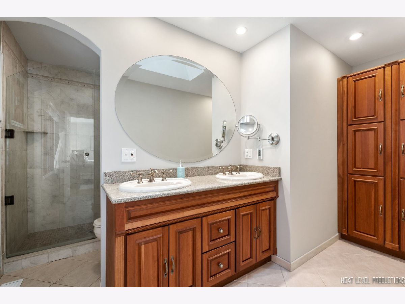
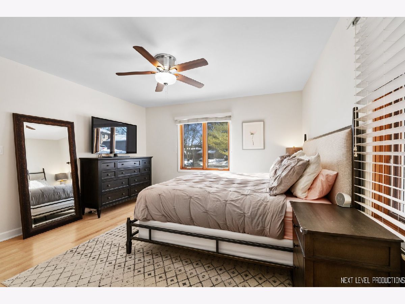
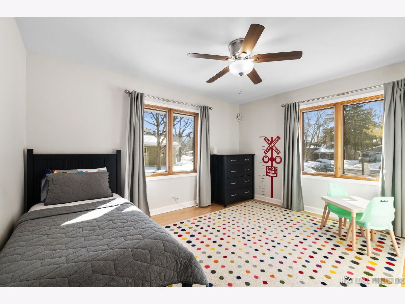
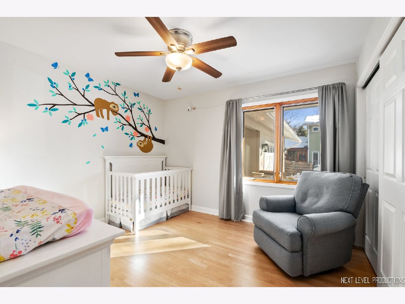
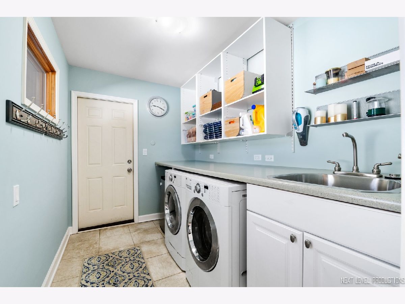
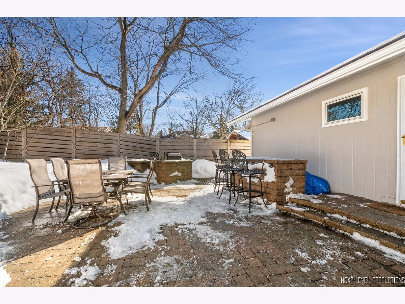
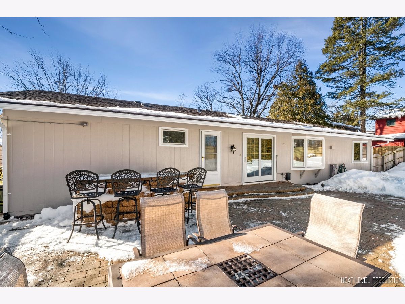
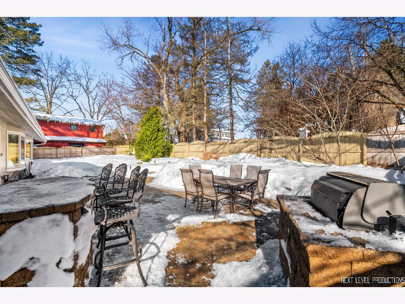
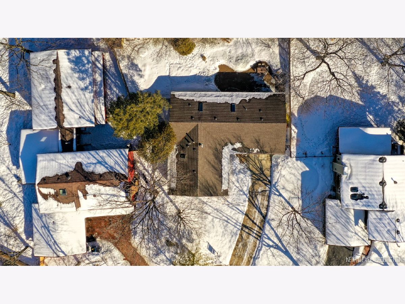
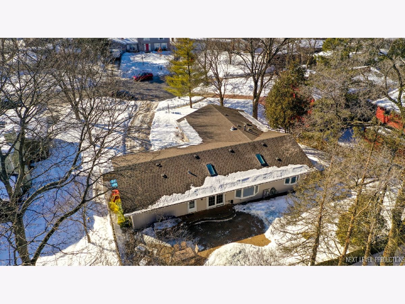
Room Specifics
Total Bedrooms: 3
Bedrooms Above Ground: 3
Bedrooms Below Ground: 0
Dimensions: —
Floor Type: Hardwood
Dimensions: —
Floor Type: Hardwood
Full Bathrooms: 2
Bathroom Amenities: —
Bathroom in Basement: 0
Rooms: No additional rooms
Basement Description: Unfinished
Other Specifics
| 2 | |
| Concrete Perimeter | |
| Concrete | |
| Patio, Brick Paver Patio, Storms/Screens, Outdoor Grill | |
| Cul-De-Sac | |
| 69X130X105X138 | |
| — | |
| Full | |
| Vaulted/Cathedral Ceilings, Hardwood Floors, Heated Floors, First Floor Bedroom, First Floor Laundry, First Floor Full Bath | |
| Range, Microwave, Dishwasher, Refrigerator, Bar Fridge, Washer, Dryer, Disposal | |
| Not in DB | |
| Curbs, Sidewalks, Street Lights, Street Paved | |
| — | |
| — | |
| — |
Tax History
| Year | Property Taxes |
|---|---|
| 2021 | $6,932 |
Contact Agent
Nearby Similar Homes
Nearby Sold Comparables
Contact Agent
Listing Provided By
Century 21 Affiliated



