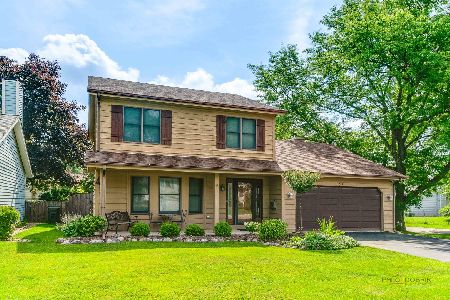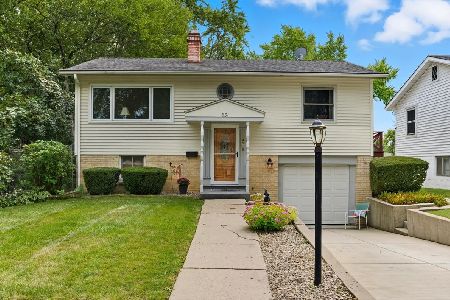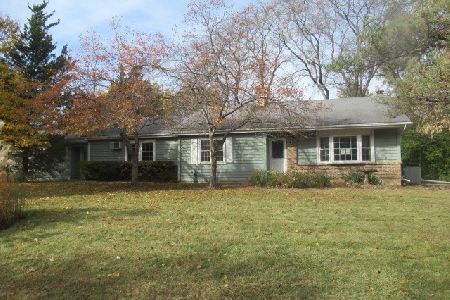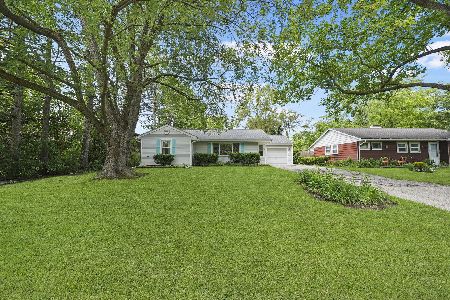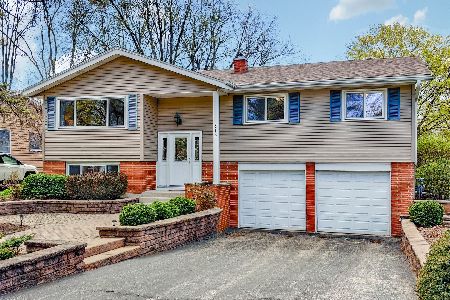1518 Kessler Drive, Mundelein, Illinois 60060
$613,117
|
Sold
|
|
| Status: | Closed |
| Sqft: | 3,126 |
| Cost/Sqft: | $196 |
| Beds: | 4 |
| Baths: | 4 |
| Year Built: | 2023 |
| Property Taxes: | $0 |
| Days On Market: | 979 |
| Lot Size: | 0,00 |
Description
Welcome home to Sheldon Woods in School Districts 79 and 120. A great new community featuring beautiful family homes with open concept living and all the design features and options you love. The Riverton is a beautiful two-story family home. Upon entering the foyer you are greeted with a spacious great room, a formal dining room and gourmet kitchen, the perfect gathering place for family and friends. Enjoy cooking in your chef-style kitchen featuring a large island plus plenty of counter space and a large pantry. You have a flex room that can be used as a den or office - your choice. You have a convenient office right next to the kitchen, perfect for homework or shopping lists. Escape to your large owner's suite with private luxurious bath plus a large walk-in-closet. Homesite 178 is a beautiful corner lot. Photos show some options not available at this price. This Riverton features basement plumbing rough in; built-in SS appliances, Quartz counters with tile backsplash; additional 3rd full bath.
Property Specifics
| Single Family | |
| — | |
| — | |
| 2023 | |
| — | |
| RIVERTON | |
| No | |
| — |
| Lake | |
| Sheldon Woods | |
| 56 / Monthly | |
| — | |
| — | |
| — | |
| 11755436 | |
| 10222030320000 |
Nearby Schools
| NAME: | DISTRICT: | DISTANCE: | |
|---|---|---|---|
|
Grade School
Fremont Elementary School |
79 | — | |
|
Middle School
Fremont Middle School |
79 | Not in DB | |
|
High School
Mundelein Cons High School |
120 | Not in DB | |
Property History
| DATE: | EVENT: | PRICE: | SOURCE: |
|---|---|---|---|
| 20 Jul, 2023 | Sold | $613,117 | MRED MLS |
| 13 May, 2023 | Under contract | $613,117 | MRED MLS |
| — | Last price change | $609,143 | MRED MLS |
| 10 Apr, 2023 | Listed for sale | $611,065 | MRED MLS |
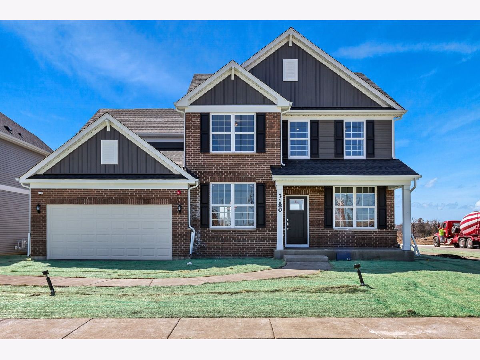
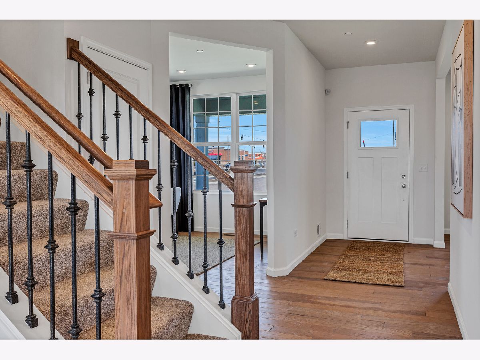
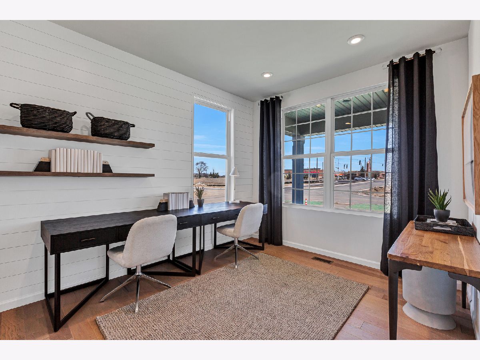
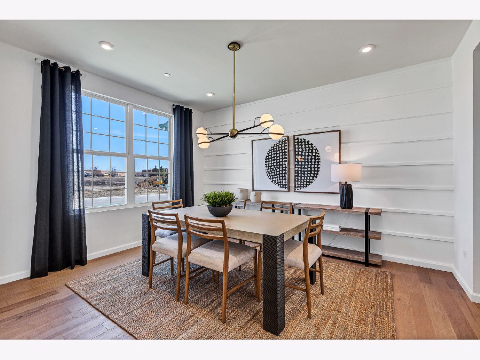
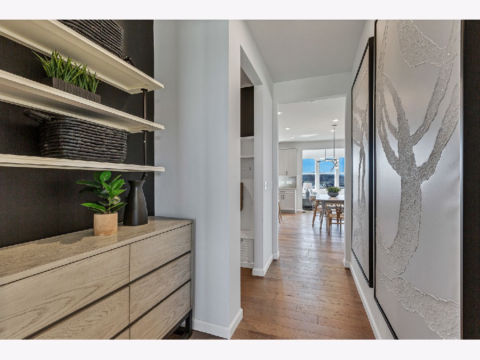
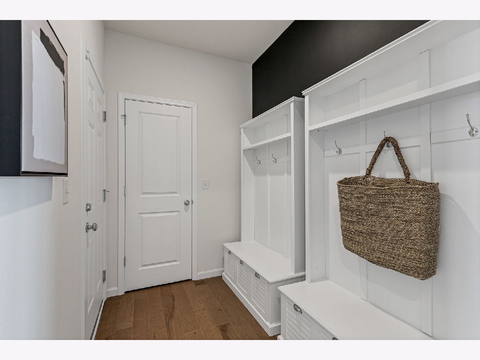
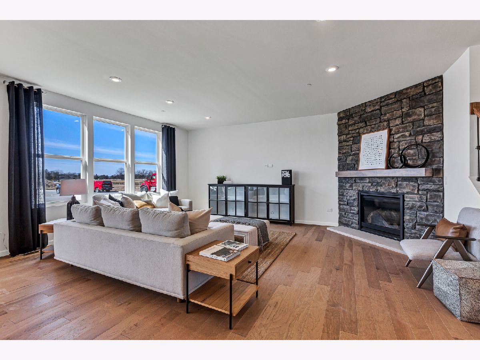
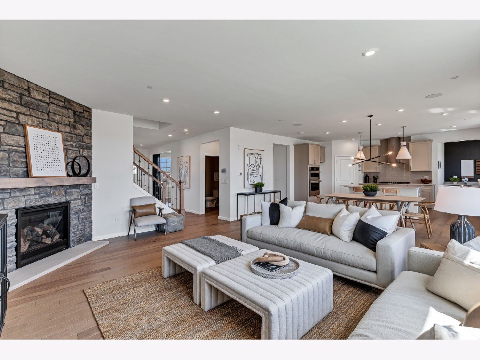
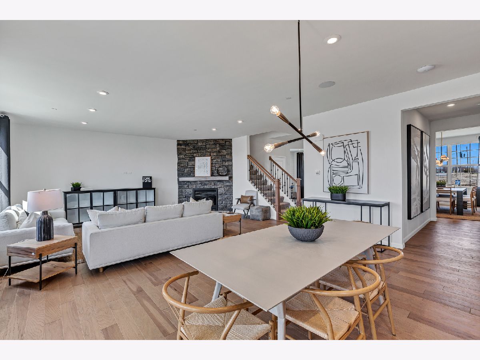
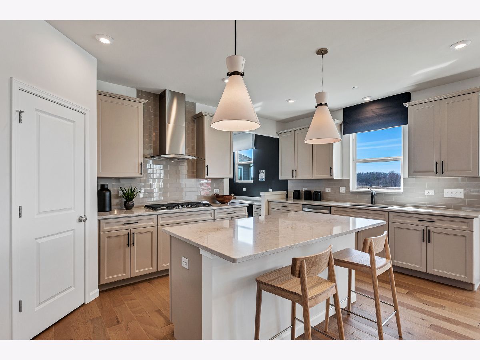
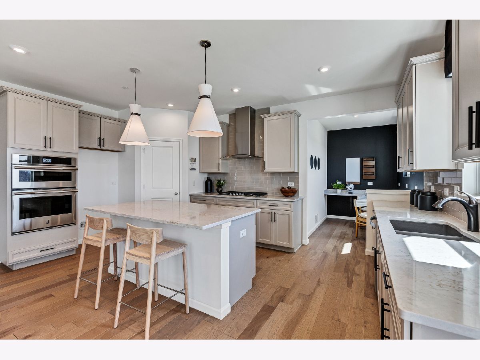
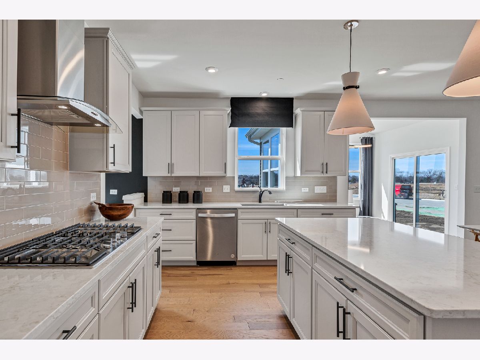
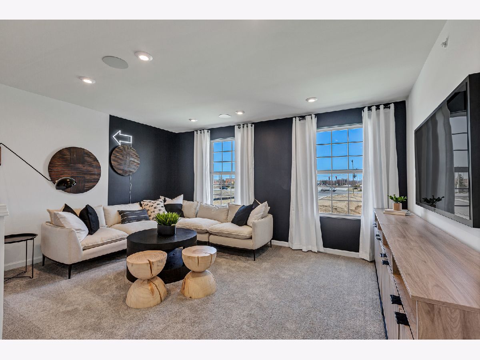
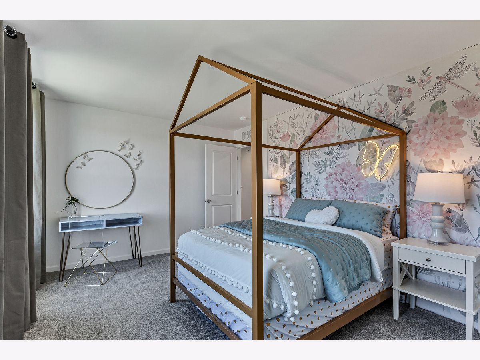
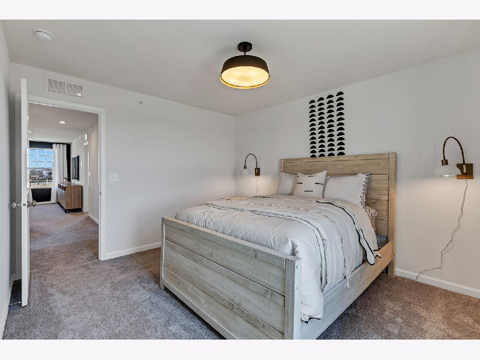
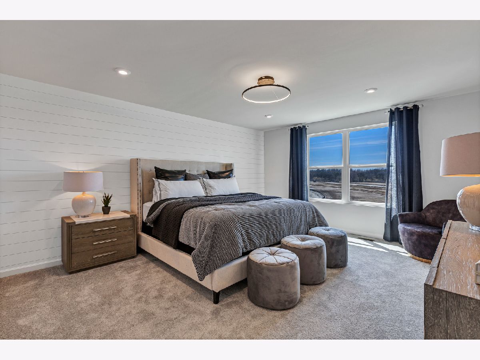
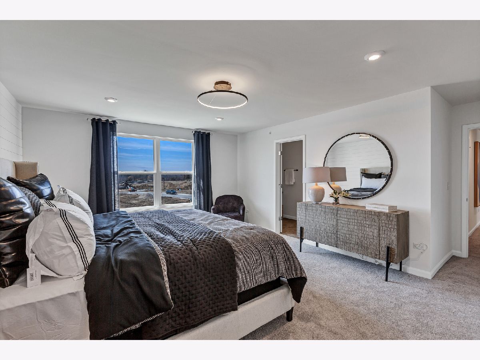
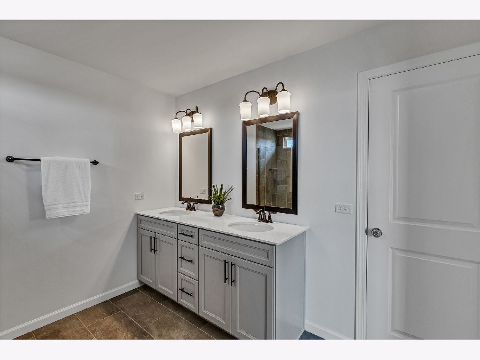
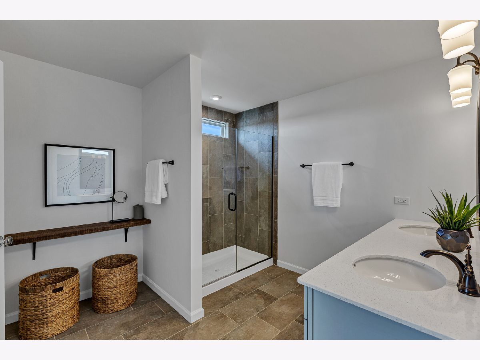
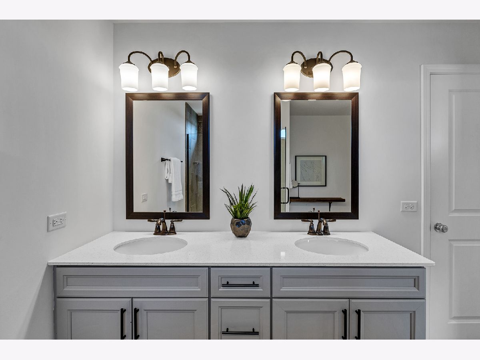
Room Specifics
Total Bedrooms: 4
Bedrooms Above Ground: 4
Bedrooms Below Ground: 0
Dimensions: —
Floor Type: —
Dimensions: —
Floor Type: —
Dimensions: —
Floor Type: —
Full Bathrooms: 4
Bathroom Amenities: —
Bathroom in Basement: 0
Rooms: —
Basement Description: Unfinished,Bathroom Rough-In
Other Specifics
| 3 | |
| — | |
| — | |
| — | |
| — | |
| 62X135 | |
| — | |
| — | |
| — | |
| — | |
| Not in DB | |
| — | |
| — | |
| — | |
| — |
Tax History
| Year | Property Taxes |
|---|
Contact Agent
Nearby Similar Homes
Nearby Sold Comparables
Contact Agent
Listing Provided By
Twin Vines Real Estate Svcs


