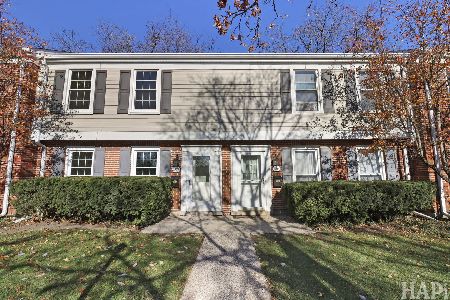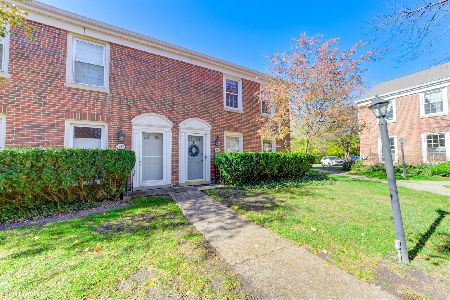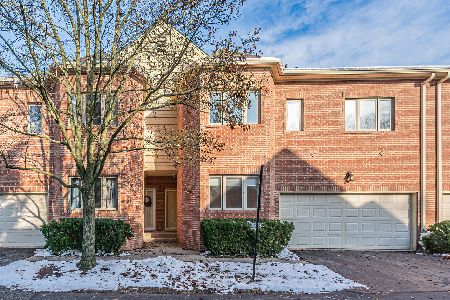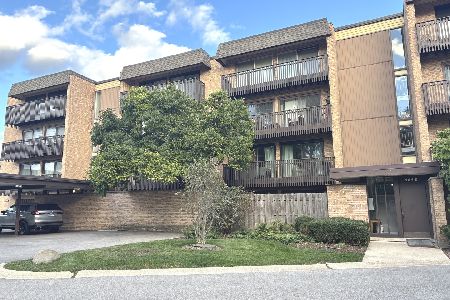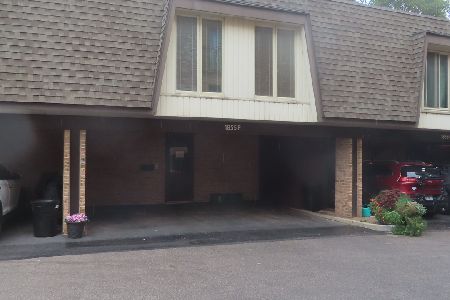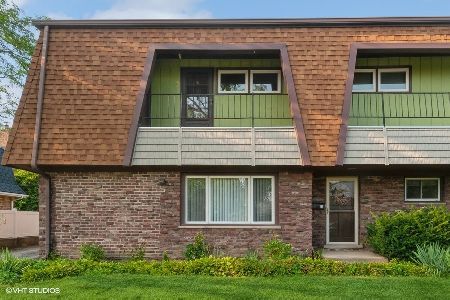1518 Plymouth Place, Glenview, Illinois 60025
$110,000
|
Sold
|
|
| Status: | Closed |
| Sqft: | 0 |
| Cost/Sqft: | — |
| Beds: | 1 |
| Baths: | 1 |
| Year Built: | — |
| Property Taxes: | $1,264 |
| Days On Market: | 6024 |
| Lot Size: | 0,00 |
Description
Great Glenview Location!Walk to shops, school, park, public transportation etc Freshly Painted and new carpet makes this cute 1bd, 1 ba condo ready to go! Spacious living room with large picture window bring in lots of natural light. Seperate dining area and cute kitchen. Private patio and grassy area. Large storage space in 3rd floor attic. Huge walk-in closet in bedroom. GREAT CONDITION + GREAT PRICE=GREAT VALUE!!
Property Specifics
| Condos/Townhomes | |
| — | |
| — | |
| — | |
| None | |
| ADORABLE | |
| No | |
| — |
| Cook | |
| Plymouth Place | |
| 212 / — | |
| Insurance,Exterior Maintenance,Lawn Care,Scavenger,Snow Removal | |
| Lake Michigan | |
| Public Sewer | |
| 07246584 | |
| 04264090421020 |
Nearby Schools
| NAME: | DISTRICT: | DISTANCE: | |
|---|---|---|---|
|
Grade School
Pleasant Ridge Elementary School |
34 | — | |
|
High School
Glenbrook South High School |
225 | Not in DB | |
Property History
| DATE: | EVENT: | PRICE: | SOURCE: |
|---|---|---|---|
| 26 Jan, 2010 | Sold | $110,000 | MRED MLS |
| 19 Dec, 2009 | Under contract | $129,900 | MRED MLS |
| 16 Jun, 2009 | Listed for sale | $129,900 | MRED MLS |
Room Specifics
Total Bedrooms: 1
Bedrooms Above Ground: 1
Bedrooms Below Ground: 0
Dimensions: —
Floor Type: —
Dimensions: —
Floor Type: —
Full Bathrooms: 1
Bathroom Amenities: —
Bathroom in Basement: 0
Rooms: —
Basement Description: —
Other Specifics
| — | |
| Concrete Perimeter | |
| Asphalt | |
| Patio, Storms/Screens | |
| Common Grounds,Landscaped | |
| COMMON | |
| — | |
| None | |
| Storage | |
| Range, Refrigerator | |
| Not in DB | |
| — | |
| — | |
| Coin Laundry, Storage | |
| — |
Tax History
| Year | Property Taxes |
|---|---|
| 2010 | $1,264 |
Contact Agent
Nearby Similar Homes
Nearby Sold Comparables
Contact Agent
Listing Provided By
RE/MAX North

