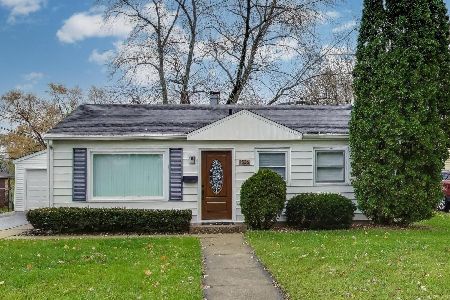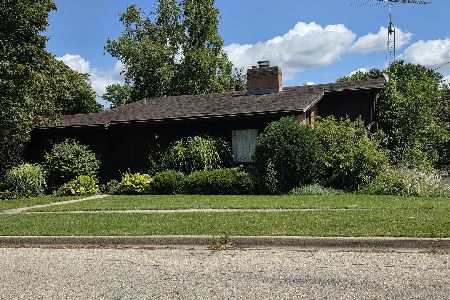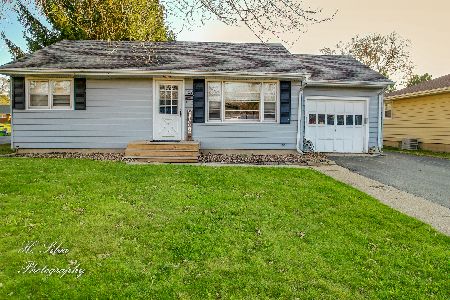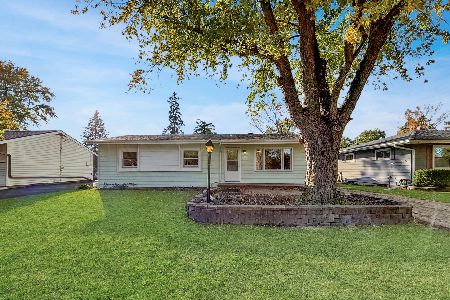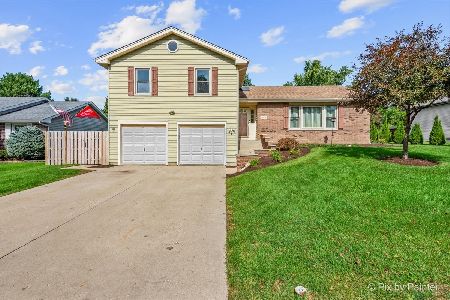1518 Walnut Drive, Woodstock, Illinois 60098
$185,000
|
Sold
|
|
| Status: | Closed |
| Sqft: | 1,300 |
| Cost/Sqft: | $146 |
| Beds: | 3 |
| Baths: | 2 |
| Year Built: | — |
| Property Taxes: | $4,345 |
| Days On Market: | 1612 |
| Lot Size: | 0,16 |
Description
Lovely ranch home in an established, charming neighborhood! Enjoy time with your friends and family in the large living room and cozy family room with wood-burning fireplace. Family room has a dry bar that is easily removed if you so choose. Easy to maintain wood laminate flooring in the majority of the rooms. Plenty of cabinet space in the light and bright galley kitchen, featuring a window box and breakfast bar. All stainless kitchen appliances stay, including the microwave. Master suite has 2 generous sized closets and updated bath. Master bath boasts travertine tile surround and jetted tub! The big, fenced in yard and concrete patio are just perfect for enjoying the mature trees and plantings. Extra deep 1.5 car garage has room for your car and storage. This home is close to the neighborhood park, Bates Park and the Historic Woodstock Square! Welcome home! The home is being conveyed AS IS.
Property Specifics
| Single Family | |
| — | |
| Ranch | |
| — | |
| None | |
| RANCH | |
| No | |
| 0.16 |
| Mc Henry | |
| — | |
| 0 / Not Applicable | |
| None | |
| Public | |
| Public Sewer | |
| 11159946 | |
| 0832331009 |
Nearby Schools
| NAME: | DISTRICT: | DISTANCE: | |
|---|---|---|---|
|
Grade School
Mary Endres Elementary School |
200 | — | |
|
Middle School
Northwood Middle School |
200 | Not in DB | |
|
High School
Woodstock North High School |
200 | Not in DB | |
Property History
| DATE: | EVENT: | PRICE: | SOURCE: |
|---|---|---|---|
| 31 May, 2019 | Sold | $149,900 | MRED MLS |
| 8 Apr, 2019 | Under contract | $149,900 | MRED MLS |
| 20 Mar, 2019 | Listed for sale | $149,900 | MRED MLS |
| 12 Nov, 2021 | Sold | $185,000 | MRED MLS |
| 11 Oct, 2021 | Under contract | $189,900 | MRED MLS |
| 17 Jul, 2021 | Listed for sale | $189,900 | MRED MLS |



























Room Specifics
Total Bedrooms: 3
Bedrooms Above Ground: 3
Bedrooms Below Ground: 0
Dimensions: —
Floor Type: Wood Laminate
Dimensions: —
Floor Type: Carpet
Full Bathrooms: 2
Bathroom Amenities: Whirlpool
Bathroom in Basement: 0
Rooms: No additional rooms
Basement Description: Slab
Other Specifics
| 1.5 | |
| Concrete Perimeter | |
| Asphalt | |
| Patio | |
| Fenced Yard,Mature Trees | |
| 60 X 120 | |
| — | |
| Full | |
| Bar-Dry, Wood Laminate Floors, First Floor Bedroom, First Floor Laundry, First Floor Full Bath | |
| Range, Microwave, Dishwasher, Refrigerator, Washer, Dryer, Disposal, Stainless Steel Appliance(s) | |
| Not in DB | |
| Park, Tennis Court(s), Curbs, Sidewalks, Street Lights, Street Paved | |
| — | |
| — | |
| Wood Burning |
Tax History
| Year | Property Taxes |
|---|---|
| 2019 | $3,819 |
| 2021 | $4,345 |
Contact Agent
Nearby Similar Homes
Nearby Sold Comparables
Contact Agent
Listing Provided By
Connect Realty.com, Inc.

