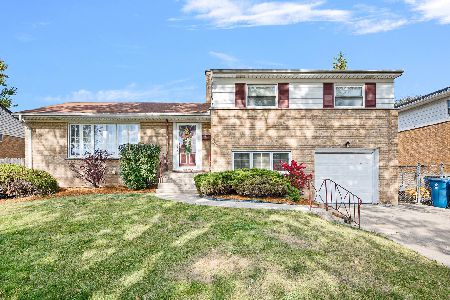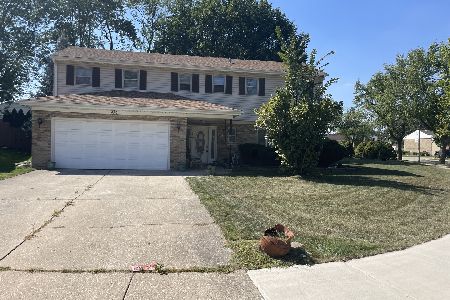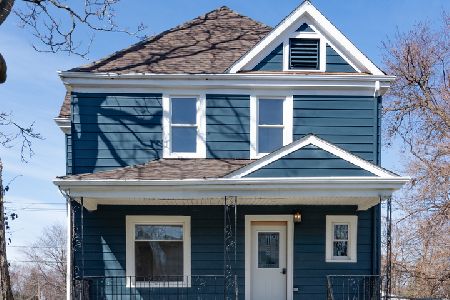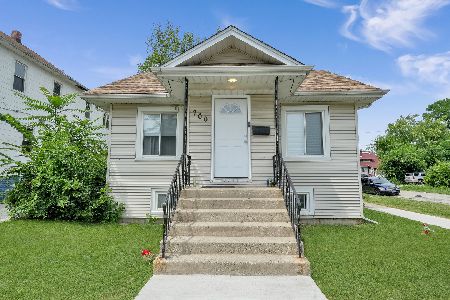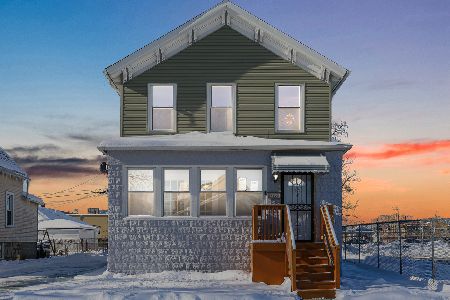1519 5th Avenue, Melrose Park, Illinois 60160
$261,500
|
Sold
|
|
| Status: | Closed |
| Sqft: | 1,813 |
| Cost/Sqft: | $148 |
| Beds: | 3 |
| Baths: | 3 |
| Year Built: | 1958 |
| Property Taxes: | $6,727 |
| Days On Market: | 2521 |
| Lot Size: | 0,17 |
Description
All brick split level with a finished basement, located on a corner lot with a huge fenced-in back yard. Garage and a concrete driveway adds six additional parking spaces - you'll never have to worry about guest parking. Well maintained with newer appliances and new roof in 2018. Bay window in the living room provides so much natural light and is open to the formal dining room. Eat-in kitchen has plenty of cabinetry and space to add a table. Three spacious bedrooms on the 2nd level with a full bath. Lower level has so much versatility to use as a family room, office or game room and has a convenient powder room. Finished basement has a full bath - makes a great guest room. Plenty of storage throughout. Hot water heater 2012. Furnace 2005. Minutes to Melrose Park's downtown area where you'll find great options for dining, shopping and entertainment.
Property Specifics
| Single Family | |
| — | |
| L Bi-Level | |
| 1958 | |
| Full | |
| — | |
| No | |
| 0.17 |
| Cook | |
| — | |
| 0 / Not Applicable | |
| None | |
| Public | |
| Public Sewer | |
| 10276803 | |
| 15021150010000 |
Nearby Schools
| NAME: | DISTRICT: | DISTANCE: | |
|---|---|---|---|
|
Grade School
Jane Addams Elementary School |
89 | — | |
|
High School
Proviso East High School |
209 | Not in DB | |
|
Alternate High School
Proviso Mathematics And Science |
— | Not in DB | |
Property History
| DATE: | EVENT: | PRICE: | SOURCE: |
|---|---|---|---|
| 30 Apr, 2019 | Sold | $261,500 | MRED MLS |
| 12 Mar, 2019 | Under contract | $269,000 | MRED MLS |
| 22 Feb, 2019 | Listed for sale | $269,000 | MRED MLS |
Room Specifics
Total Bedrooms: 3
Bedrooms Above Ground: 3
Bedrooms Below Ground: 0
Dimensions: —
Floor Type: Hardwood
Dimensions: —
Floor Type: Hardwood
Full Bathrooms: 3
Bathroom Amenities: Full Body Spray Shower,Soaking Tub
Bathroom in Basement: 1
Rooms: Recreation Room
Basement Description: Finished
Other Specifics
| 1 | |
| — | |
| Concrete | |
| Patio | |
| — | |
| 101X69X103X70 | |
| — | |
| None | |
| Hardwood Floors, First Floor Laundry, First Floor Full Bath | |
| Range, Refrigerator, Washer, Dryer, Stainless Steel Appliance(s) | |
| Not in DB | |
| Sidewalks, Street Lights, Street Paved | |
| — | |
| — | |
| — |
Tax History
| Year | Property Taxes |
|---|---|
| 2019 | $6,727 |
Contact Agent
Nearby Similar Homes
Nearby Sold Comparables
Contact Agent
Listing Provided By
Redfin Corporation

