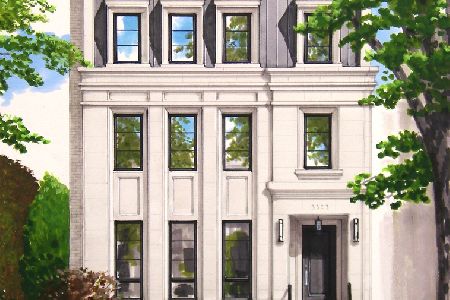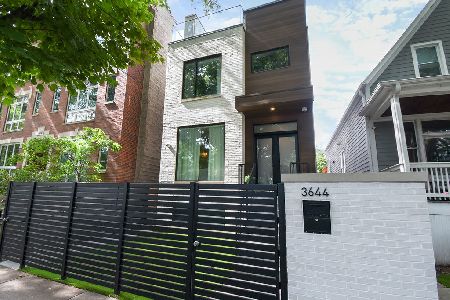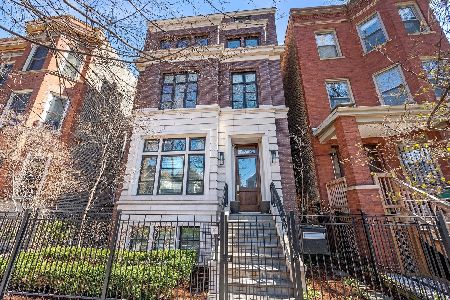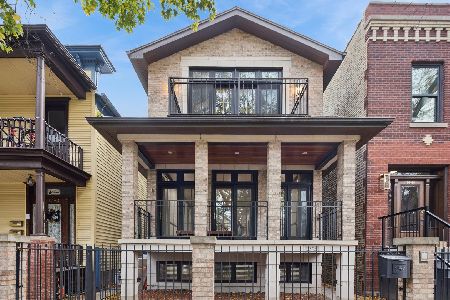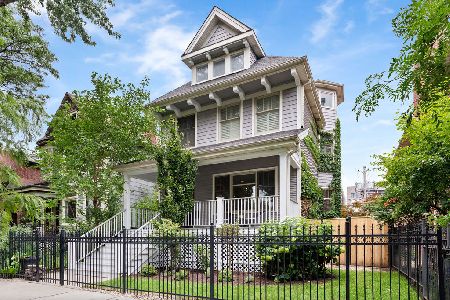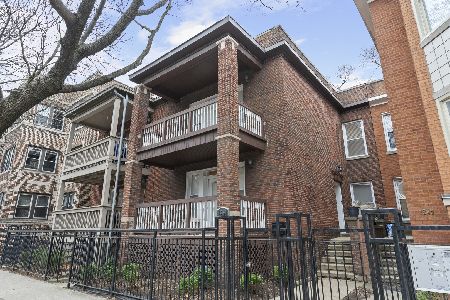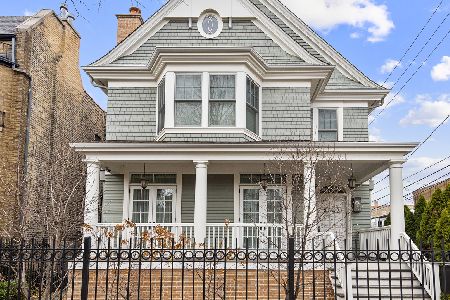1519 Addison Street, Lake View, Chicago, Illinois 60613
$1,700,000
|
Sold
|
|
| Status: | Closed |
| Sqft: | 2,805 |
| Cost/Sqft: | $624 |
| Beds: | 3 |
| Baths: | 4 |
| Year Built: | 1898 |
| Property Taxes: | $15,620 |
| Days On Market: | 125 |
| Lot Size: | 0,07 |
Description
Exceptional, down-to-the-studs 2025 renovation of a classic Lakeview Greystone-moments to Hamilton Elementary, Southport Corridor dining and boutiques, Wrigley Field, neighborhood parks, and transit. Timeless Chicago architecture reimagined for turnkey living and comprehensively updated with all-new systems-including roof, siding, mechanicals-and a luxury appliance package (manufacturer warranties). The chef's kitchen features artisan-crafted cabinetry, Sub-Zero refrigerator and freezer, Wolf 36" gas range, built-in microwave drawer, and Bosch 800 Series dishwasher. The spa-level primary bath showcases Kohler fixtures, Toto toilets, and a sculptural Bordeaux soaking tub; all bedrooms include fully built-out custom closets. Design highlights include soaring 10'+ ceilings on the main and upper levels, white-oak flooring, a European black-metal entry door, and curated finishes. The finished lower level (9'+ ceilings) adds a custom wet bar with designer backsplash and a Danby wine cooler. Smart comforts include dual-zone high-efficiency HVAC, tankless water heater, Nest thermostats, CAT-5 wiring, whole-home audio, and pre-wired security. Outdoors, a low-maintenance backyard with premium turf and concrete walkways leads to a detached two-car garage with potential for a rooftop deck (contractor available separately). A luxury home built for comfort, longevity, and style-schedule your private tour today.
Property Specifics
| Single Family | |
| — | |
| — | |
| 1898 | |
| — | |
| — | |
| No | |
| 0.07 |
| Cook | |
| — | |
| 0 / Not Applicable | |
| — | |
| — | |
| — | |
| 12457984 | |
| 14203010030000 |
Nearby Schools
| NAME: | DISTRICT: | DISTANCE: | |
|---|---|---|---|
|
Grade School
Hamilton Elementary School |
299 | — | |
|
Middle School
Hamilton Elementary School |
299 | Not in DB | |
|
High School
Lake View High School |
299 | Not in DB | |
Property History
| DATE: | EVENT: | PRICE: | SOURCE: |
|---|---|---|---|
| 8 Dec, 2023 | Sold | $625,000 | MRED MLS |
| 21 Oct, 2023 | Under contract | $599,000 | MRED MLS |
| 16 Oct, 2023 | Listed for sale | $599,000 | MRED MLS |
| 14 Oct, 2025 | Sold | $1,700,000 | MRED MLS |
| 11 Sep, 2025 | Under contract | $1,749,000 | MRED MLS |
| 28 Aug, 2025 | Listed for sale | $1,749,000 | MRED MLS |
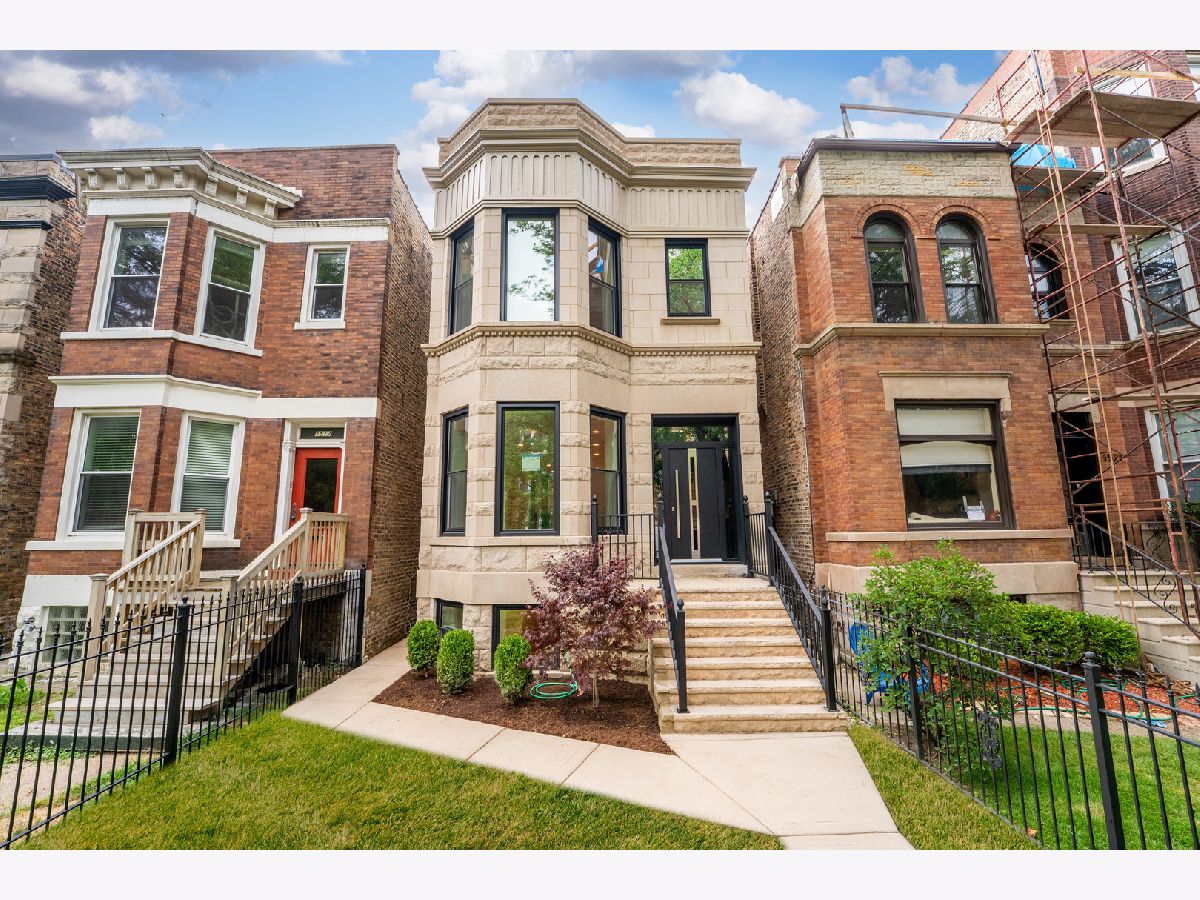













































Room Specifics
Total Bedrooms: 4
Bedrooms Above Ground: 3
Bedrooms Below Ground: 1
Dimensions: —
Floor Type: —
Dimensions: —
Floor Type: —
Dimensions: —
Floor Type: —
Full Bathrooms: 4
Bathroom Amenities: Separate Shower,Double Sink,Garden Tub
Bathroom in Basement: 1
Rooms: —
Basement Description: —
Other Specifics
| 2 | |
| — | |
| — | |
| — | |
| — | |
| 22 X 134 | |
| — | |
| — | |
| — | |
| — | |
| Not in DB | |
| — | |
| — | |
| — | |
| — |
Tax History
| Year | Property Taxes |
|---|---|
| 2023 | $14,882 |
| 2025 | $15,620 |
Contact Agent
Nearby Similar Homes
Nearby Sold Comparables
Contact Agent
Listing Provided By
United Realty Group, Inc.

